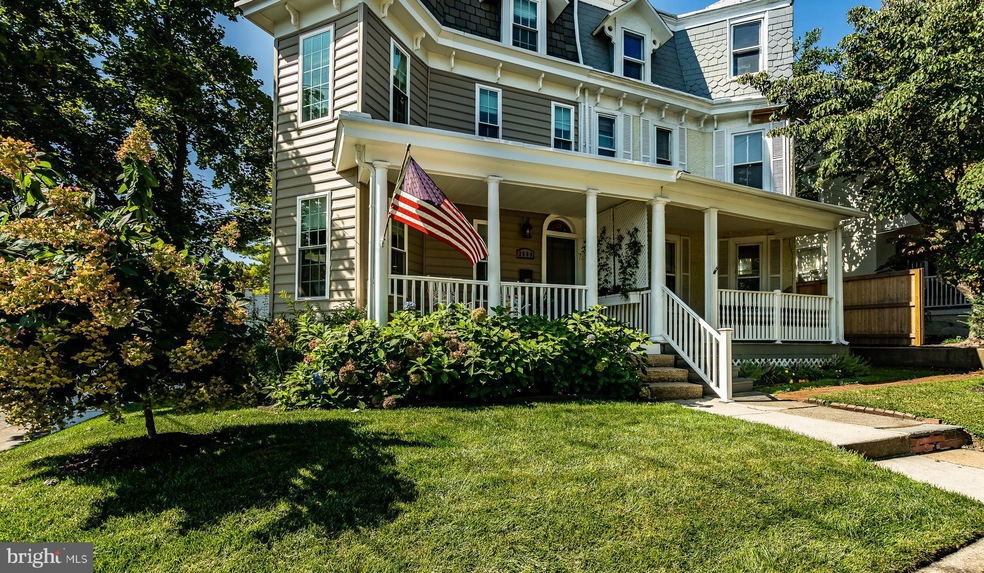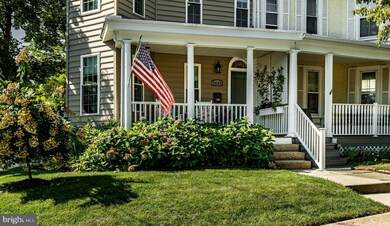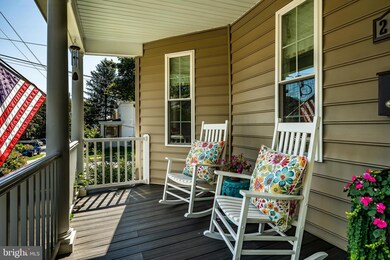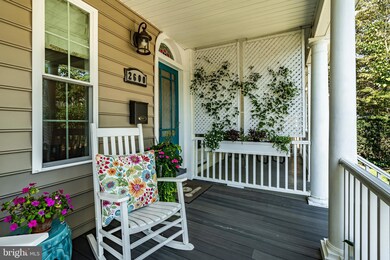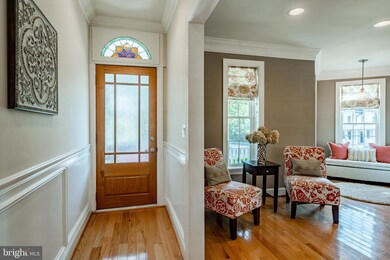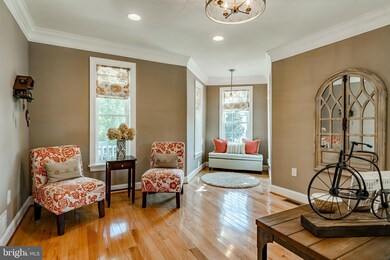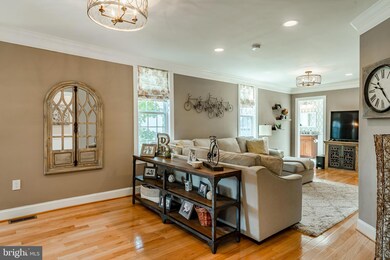
2600 W 18th St Wilmington, DE 19806
Highlands NeighborhoodHighlights
- Victorian Architecture
- 2 Car Detached Garage
- Laundry Room
- No HOA
- Living Room
- En-Suite Primary Bedroom
About This Home
As of October 2021Beautiful Victorian style home in the lovely community of the Highlands. Rarely does a home of this caliber come on the market. Stripped down to the studs, this corner residence has undergone a massive rehab, coupling all the modern conveniences, with the charm of days gone by. As you approach the home, you will be greeted by the cozy front porch constructed of the maintenance free materials of Trexx flooring and vinyl railings. Step into the center hallway and you will fall in love with the original banister. The formal living room boasts a front sitting area and a formal sitting/TV area. The spectacular kitchen presents custom 42-inch cabinets, granite counter tops and upscale stainless-steel appliances, sure to please the chef in you. The formal dining area is situated nearby. The kitchen is the heart of the home, and this great room area is sure to make many memories, The main floor laundry/mudroom is a great modern convenience. The half bath is accessible just off the living room. The center piece of the 2nd level is the master suite, offering a spacious sleeping area, sumptuous bathroom and massive walk-in closet. The 2nd master bedroom/princess suite is located on this level as well, and includes separate sleeping and sitting areas, a walk-in closet and full bathroom. The 3rd level presents the last 3 of the 5 bedrooms and the 3rd full bath. The home has 40+ windows that flood this home with natural light. The gleaming hardwood floors extend throughout the entire home. The rear Trexx deck is located just off the kitchen and overlooks the generously sized back and side yards, completely surrounded by a 6-foot vinyl fence. Rarely available in the city, the 2-car garage will certainly come in handy. The full basement will be great for storage. Close to Rockford Park, The Delaware Art Museum and Tower Hill School, and a just a short walk to Trolley Square makes this home a rare find, easily accessible to many great parks, culture and entertainment venues! Come see this home today!
Last Agent to Sell the Property
BHHS Fox & Roach-Greenville License #RA-0003110 Listed on: 09/09/2021

Townhouse Details
Home Type
- Townhome
Est. Annual Taxes
- $2,763
Year Built
- Built in 1874
Lot Details
- 3,049 Sq Ft Lot
- Lot Dimensions are 25.00 x 125.00
Parking
- 2 Car Detached Garage
- Side Facing Garage
- Garage Door Opener
- On-Street Parking
Home Design
- Semi-Detached or Twin Home
- Victorian Architecture
- Stone Foundation
- Vinyl Siding
Interior Spaces
- 3,000 Sq Ft Home
- Property has 3 Levels
- Living Room
- Dining Room
- Laundry Room
Bedrooms and Bathrooms
- 5 Bedrooms
- En-Suite Primary Bedroom
Unfinished Basement
- Basement Fills Entire Space Under The House
- Interior Basement Entry
Utilities
- Central Air
- Ductless Heating Or Cooling System
- Hot Water Heating System
- Natural Gas Water Heater
- Municipal Trash
Community Details
- No Home Owners Association
- Highlands Subdivision
Listing and Financial Details
- Tax Lot 022
- Assessor Parcel Number 26-005.40-022
Ownership History
Purchase Details
Home Financials for this Owner
Home Financials are based on the most recent Mortgage that was taken out on this home.Purchase Details
Home Financials for this Owner
Home Financials are based on the most recent Mortgage that was taken out on this home.Purchase Details
Similar Homes in Wilmington, DE
Home Values in the Area
Average Home Value in this Area
Purchase History
| Date | Type | Sale Price | Title Company |
|---|---|---|---|
| Deed | -- | Brennan Ttl Co Natl Accounts | |
| Deed | -- | Brennan Title Company | |
| Deed | $480,000 | None Available | |
| Deed | -- | None Available | |
| Interfamily Deed Transfer | -- | None Available |
Mortgage History
| Date | Status | Loan Amount | Loan Type |
|---|---|---|---|
| Previous Owner | $370,500 | New Conventional | |
| Previous Owner | $384,000 | Adjustable Rate Mortgage/ARM | |
| Previous Owner | $50,000 | Unknown | |
| Previous Owner | $50,000 | Unknown | |
| Previous Owner | $120,000 | Unknown | |
| Previous Owner | $200,000 | Unknown | |
| Previous Owner | $100,000 | Unknown |
Property History
| Date | Event | Price | Change | Sq Ft Price |
|---|---|---|---|---|
| 10/04/2021 10/04/21 | Sold | $730,000 | +8.1% | $243 / Sq Ft |
| 09/12/2021 09/12/21 | Pending | -- | -- | -- |
| 09/09/2021 09/09/21 | For Sale | $675,000 | +40.6% | $225 / Sq Ft |
| 05/07/2018 05/07/18 | Sold | $480,000 | -2.0% | $163 / Sq Ft |
| 03/14/2018 03/14/18 | Pending | -- | -- | -- |
| 02/17/2018 02/17/18 | Price Changed | $490,000 | -1.0% | $166 / Sq Ft |
| 01/02/2018 01/02/18 | For Sale | $495,000 | +200.0% | $168 / Sq Ft |
| 03/31/2016 03/31/16 | Sold | $165,000 | -13.2% | $81 / Sq Ft |
| 02/25/2016 02/25/16 | Pending | -- | -- | -- |
| 02/18/2016 02/18/16 | Price Changed | $190,000 | -5.0% | $94 / Sq Ft |
| 02/17/2016 02/17/16 | For Sale | $200,000 | 0.0% | $99 / Sq Ft |
| 01/15/2016 01/15/16 | Pending | -- | -- | -- |
| 01/07/2016 01/07/16 | Price Changed | $200,000 | -11.1% | $99 / Sq Ft |
| 12/08/2015 12/08/15 | For Sale | $225,000 | -- | $111 / Sq Ft |
Tax History Compared to Growth
Tax History
| Year | Tax Paid | Tax Assessment Tax Assessment Total Assessment is a certain percentage of the fair market value that is determined by local assessors to be the total taxable value of land and additions on the property. | Land | Improvement |
|---|---|---|---|---|
| 2024 | $1,885 | $60,400 | $11,800 | $48,600 |
| 2023 | $1,638 | $60,400 | $11,800 | $48,600 |
| 2022 | $1,645 | $60,400 | $11,800 | $48,600 |
| 2021 | $1,643 | $60,400 | $11,800 | $48,600 |
| 2020 | $1,652 | $60,400 | $11,800 | $48,600 |
| 2019 | $2,866 | $60,400 | $11,800 | $48,600 |
| 2018 | $1,217 | $60,400 | $11,800 | $48,600 |
| 2017 | $1,120 | $60,400 | $11,800 | $48,600 |
| 2016 | $1,120 | $60,400 | $11,800 | $48,600 |
| 2015 | $2,560 | $60,400 | $11,800 | $48,600 |
| 2014 | $1,930 | $60,400 | $11,800 | $48,600 |
Agents Affiliated with this Home
-
Michael Wilson

Seller's Agent in 2021
Michael Wilson
BHHS Fox & Roach
(302) 521-6307
5 in this area
276 Total Sales
-
Peggy Centrella

Buyer's Agent in 2021
Peggy Centrella
Patterson Schwartz
(302) 234-5229
7 in this area
298 Total Sales
-
Justin Meyer
J
Seller's Agent in 2018
Justin Meyer
Red Brick Realty, LLC
(302) 218-2880
10 Total Sales
-
Katina Geralis

Buyer's Agent in 2018
Katina Geralis
EXP Realty, LLC
(302) 383-5412
5 in this area
580 Total Sales
-

Seller's Agent in 2016
Donald Odom
EMORY HILL REAL ESTATE SERVICES INC.
Map
Source: Bright MLS
MLS Number: DENC2006614
APN: 26-005.40-022
- 1601 Greenhill Ave
- 2412 W 18th St
- 1522 Clinton St
- 1408 Riverview Ave
- 2304 W 19th St
- 2401 UNIT Pennsylvania Ave Unit 204
- 2401 UNIT Pennsylvania Ave Unit 310
- 2401 UNIT Pennsylvania Ave Unit 315
- 1603 Greenhill Ave
- 7 Rockford Rd Unit F-1
- 2006 N Bancroft Pkwy
- 57 Rockford Rd
- 2100 N Grant Ave
- 2305 Macdonough Rd
- 1912 Shallcross Ave
- 49 Bancroft Mills Rd Unit 2B
- 2203 N Grant Ave
- 1006 Westover Rd
- 190 1/2 Brecks Ln
- 2003 Kentmere Pkwy
