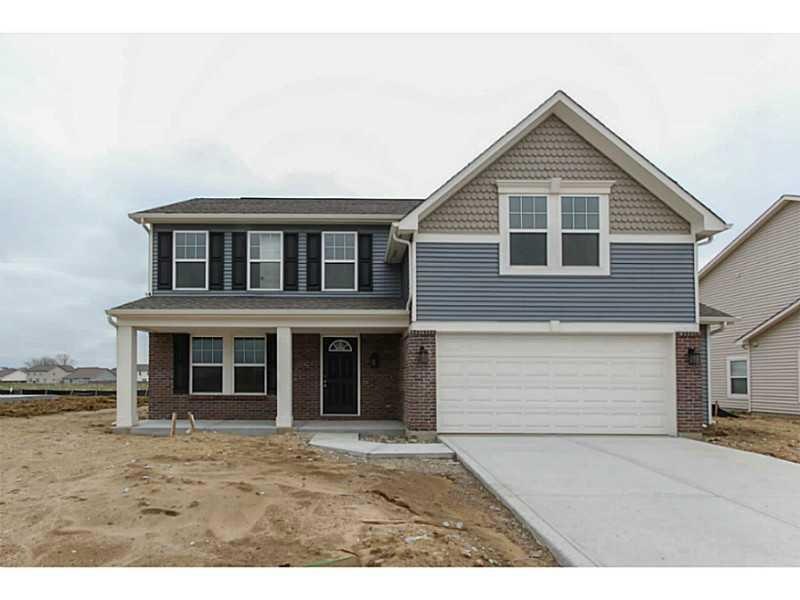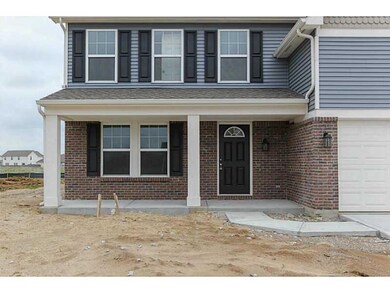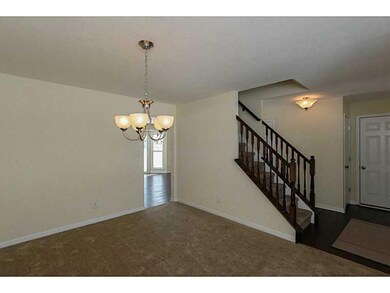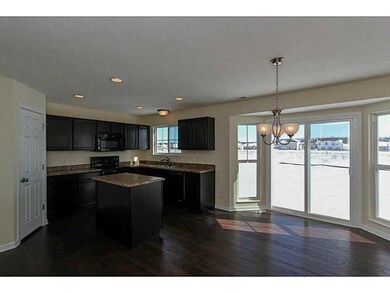
2621 Twinleaf Dr Plainfield, IN 46168
Highlights
- Vaulted Ceiling
- Wood Flooring
- Community Pool
- Cedar Elementary School Rated A
- Separate Formal Living Room
- Tennis Courts
About This Home
As of October 2020New construction by Fischer Homes in the beautiful community of The Settlement., This Yosemite floor plan features a covered front porch, shutters & brick. Upon entry you'll have a formal LR/DR space that opens to the beautiful hardwood floors in the kitchen & breakfast. Open floor plan allows for great entertainment space. Bay window in breakfast rm adds that designer touch! Kitchen island & full walk-in pantry give plenty of storage space. 2nd flr w/large loft & laundry. Designer master suite.
Last Agent to Sell the Property
HMS Real Estate, LLC Brokerage Email: marie@hmsmarketingservices.com License #RB14030108 Listed on: 12/10/2013
Home Details
Home Type
- Single Family
Est. Annual Taxes
- $3,324
Year Built
- Built in 2013
Lot Details
- 74 Sq Ft Lot
- Landscaped with Trees
HOA Fees
- $43 Monthly HOA Fees
Parking
- 2 Car Attached Garage
Home Design
- Brick Exterior Construction
- Slab Foundation
- Vinyl Siding
Interior Spaces
- 2-Story Property
- Woodwork
- Vaulted Ceiling
- Thermal Windows
- Bay Window
- Separate Formal Living Room
- Breakfast Room
- Wood Flooring
- Laundry on upper level
Kitchen
- Electric Oven
- Built-In Microwave
- Dishwasher
- Kitchen Island
- Disposal
Bedrooms and Bathrooms
- 3 Bedrooms
- Walk-In Closet
Outdoor Features
- Covered patio or porch
Utilities
- Heat Pump System
- Electric Water Heater
Listing and Financial Details
- Legal Lot and Block 237 / 6B
- Assessor Parcel Number 321024360009000031
Community Details
Overview
- Association fees include parkplayground, management, tennis court(s)
- Bluewood Subdivision
- The community has rules related to covenants, conditions, and restrictions
Recreation
- Tennis Courts
- Community Pool
Ownership History
Purchase Details
Home Financials for this Owner
Home Financials are based on the most recent Mortgage that was taken out on this home.Purchase Details
Home Financials for this Owner
Home Financials are based on the most recent Mortgage that was taken out on this home.Purchase Details
Home Financials for this Owner
Home Financials are based on the most recent Mortgage that was taken out on this home.Similar Homes in Plainfield, IN
Home Values in the Area
Average Home Value in this Area
Purchase History
| Date | Type | Sale Price | Title Company |
|---|---|---|---|
| Warranty Deed | -- | Chicago Title | |
| Warranty Deed | -- | -- | |
| Warranty Deed | -- | Homestead Title |
Mortgage History
| Date | Status | Loan Amount | Loan Type |
|---|---|---|---|
| Open | $224,200 | New Conventional | |
| Previous Owner | $190,900 | VA | |
| Previous Owner | $169,866 | FHA |
Property History
| Date | Event | Price | Change | Sq Ft Price |
|---|---|---|---|---|
| 10/22/2020 10/22/20 | Sold | $236,000 | +0.4% | $108 / Sq Ft |
| 09/14/2020 09/14/20 | Pending | -- | -- | -- |
| 09/11/2020 09/11/20 | For Sale | $235,000 | 0.0% | $108 / Sq Ft |
| 07/13/2018 07/13/18 | Rented | $1,550 | 0.0% | -- |
| 07/03/2018 07/03/18 | For Rent | $1,550 | 0.0% | -- |
| 03/09/2017 03/09/17 | Off Market | $173,000 | -- | -- |
| 05/31/2016 05/31/16 | Sold | $190,900 | 0.0% | $88 / Sq Ft |
| 04/17/2016 04/17/16 | Off Market | $190,900 | -- | -- |
| 04/15/2016 04/15/16 | For Sale | $189,900 | +9.8% | $87 / Sq Ft |
| 06/25/2014 06/25/14 | Sold | $173,000 | -6.5% | $80 / Sq Ft |
| 05/19/2014 05/19/14 | Pending | -- | -- | -- |
| 12/10/2013 12/10/13 | For Sale | $185,000 | -- | $86 / Sq Ft |
Tax History Compared to Growth
Tax History
| Year | Tax Paid | Tax Assessment Tax Assessment Total Assessment is a certain percentage of the fair market value that is determined by local assessors to be the total taxable value of land and additions on the property. | Land | Improvement |
|---|---|---|---|---|
| 2024 | $3,324 | $295,300 | $51,800 | $243,500 |
| 2023 | $3,004 | $268,600 | $46,700 | $221,900 |
| 2022 | $2,770 | $246,300 | $42,400 | $203,900 |
| 2021 | $2,442 | $217,000 | $37,800 | $179,200 |
| 2020 | $1,926 | $195,000 | $37,800 | $157,200 |
| 2019 | $4,221 | $187,200 | $35,500 | $151,700 |
| 2018 | $1,794 | $180,000 | $35,500 | $144,500 |
| 2017 | $1,501 | $172,500 | $34,100 | $138,400 |
| 2016 | $1,484 | $168,200 | $34,100 | $134,100 |
| 2014 | $1,630 | $27,800 | $27,800 | $0 |
Agents Affiliated with this Home
-
Melissa Sheets

Seller's Agent in 2020
Melissa Sheets
F.C. Tucker Company
(317) 417-9042
44 in this area
131 Total Sales
-

Buyer's Agent in 2020
Gary Madden
Realty One Group New Horizons
(317) 525-5505
-
Joe Pritchett

Seller's Agent in 2016
Joe Pritchett
Pritchett Property Group LLC
(317) 445-2197
27 in this area
125 Total Sales
-
Angela Pritchett

Seller Co-Listing Agent in 2016
Angela Pritchett
Pritchett Property Group LLC
(317) 945-6001
22 in this area
88 Total Sales
-
Marie Edwards
M
Seller's Agent in 2014
Marie Edwards
HMS Real Estate, LLC
(317) 846-0777
247 in this area
3,781 Total Sales
Map
Source: MIBOR Broker Listing Cooperative®
MLS Number: 21268079
APN: 32-10-24-360-009.000-031
- 2626 Solidago Dr
- 2406 Ninebark Dr
- 2336 Boneset Dr
- 2324 Boneset Dr
- 2599 Liatris Dr
- 2416 Foxtail Dr
- 2879 Bluewood Way
- 7834 Fairwood Blvd
- 2764 Glade Ave
- 2738 Glade Ave
- 2724 Glade Ave
- 2856 Piper Place
- 2856 Colony Lake Dr E
- 2339 Pine Valley Dr
- 7688 Gunsmith Ct
- 2340 Pine Valley Dr
- 2298 Pine Valley Dr
- 2212 Galleone Way
- 2697 Bo St W
- 2170 Galleone Way






