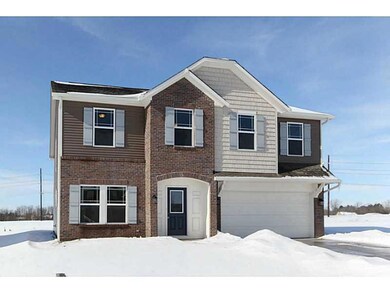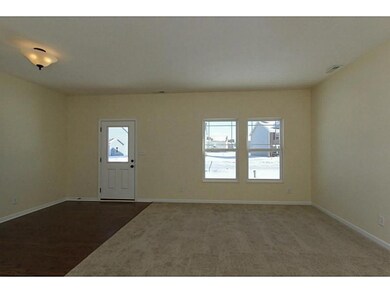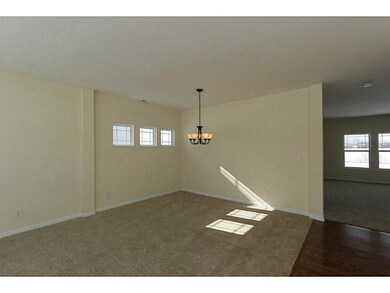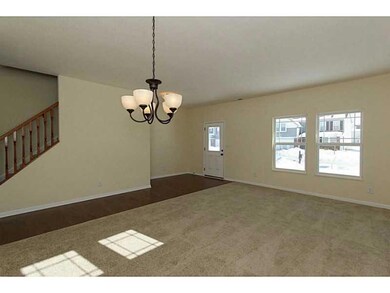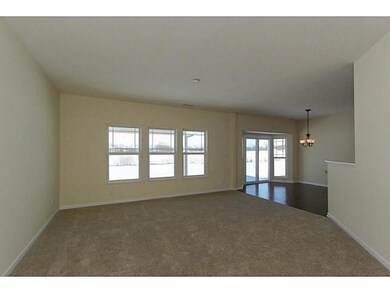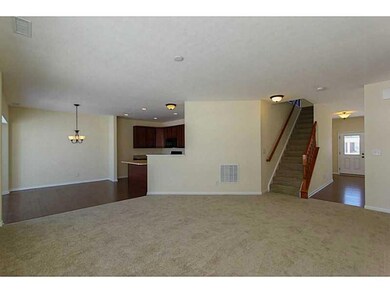
2764 Twinleaf Dr Plainfield, IN 46168
Highlights
- Craftsman Architecture
- Vaulted Ceiling
- Separate Formal Living Room
- Cedar Elementary School Rated A
- Wood Flooring
- Community Pool
About This Home
As of November 2020New construction by Fischer Homes in the beautiful community of The Settlement. This Redwood floor plan has a large functional layout, open plan. Formal spaces and casual spaces. A gigantic loft space for entertaining. Private master suite on opposite side of secondary bedrooms. Walk-in closets, laundry up, hardwood floors are just a couple of the luxuries this home contains. Nearly 3000sf. 9ft ceilings and 42in kitchen cabinets give that extra luxury you're looking for. Arts & Crafts Exterior.
Last Agent to Sell the Property
HMS Real Estate, LLC Brokerage Email: marie@hmsmarketingservices.com License #RB14030108 Listed on: 12/12/2013
Home Details
Home Type
- Single Family
Est. Annual Taxes
- $26
Year Built
- Built in 2013
Lot Details
- 0.25 Acre Lot
HOA Fees
- $43 Monthly HOA Fees
Parking
- 2 Car Attached Garage
Home Design
- Craftsman Architecture
- Brick Exterior Construction
- Slab Foundation
- Shingle Siding
Interior Spaces
- 2-Story Property
- Woodwork
- Vaulted Ceiling
- Thermal Windows
- Bay Window
- Separate Formal Living Room
- Wood Flooring
- Fire and Smoke Detector
- Laundry on upper level
Kitchen
- Eat-In Kitchen
- Breakfast Bar
- Electric Oven
- Built-In Microwave
- Dishwasher
- Disposal
Bedrooms and Bathrooms
- 4 Bedrooms
- Walk-In Closet
Utilities
- Heat Pump System
- Electric Water Heater
Listing and Financial Details
- Legal Lot and Block 187 / 6A
- Assessor Parcel Number 321024359005000031
Community Details
Overview
- Association fees include parkplayground, management
- Bluewood Subdivision
- The community has rules related to covenants, conditions, and restrictions
Recreation
- Tennis Courts
- Community Pool
Ownership History
Purchase Details
Home Financials for this Owner
Home Financials are based on the most recent Mortgage that was taken out on this home.Purchase Details
Home Financials for this Owner
Home Financials are based on the most recent Mortgage that was taken out on this home.Purchase Details
Home Financials for this Owner
Home Financials are based on the most recent Mortgage that was taken out on this home.Purchase Details
Similar Homes in the area
Home Values in the Area
Average Home Value in this Area
Purchase History
| Date | Type | Sale Price | Title Company |
|---|---|---|---|
| Warranty Deed | $269,000 | None Available | |
| Warranty Deed | $229,900 | Meridian Title Corp | |
| Warranty Deed | -- | Homestead Title Agency Ltd | |
| Warranty Deed | -- | -- |
Mortgage History
| Date | Status | Loan Amount | Loan Type |
|---|---|---|---|
| Open | $264,127 | FHA | |
| Closed | $264,127 | FHA | |
| Previous Owner | $221,450 | New Conventional | |
| Previous Owner | $218,405 | New Conventional | |
| Previous Owner | $192,500 | New Conventional |
Property History
| Date | Event | Price | Change | Sq Ft Price |
|---|---|---|---|---|
| 11/10/2020 11/10/20 | Sold | $269,000 | 0.0% | $94 / Sq Ft |
| 10/12/2020 10/12/20 | Pending | -- | -- | -- |
| 10/08/2020 10/08/20 | For Sale | $269,000 | +17.0% | $94 / Sq Ft |
| 11/09/2018 11/09/18 | Sold | $229,900 | 0.0% | $80 / Sq Ft |
| 10/06/2018 10/06/18 | Pending | -- | -- | -- |
| 10/04/2018 10/04/18 | For Sale | $229,900 | +19.4% | $80 / Sq Ft |
| 03/09/2017 03/09/17 | Off Market | $192,500 | -- | -- |
| 07/25/2015 07/25/15 | Pending | -- | -- | -- |
| 07/23/2015 07/23/15 | For Sale | $129,900 | -32.5% | $46 / Sq Ft |
| 03/31/2014 03/31/14 | Sold | $192,500 | -- | $68 / Sq Ft |
Tax History Compared to Growth
Tax History
| Year | Tax Paid | Tax Assessment Tax Assessment Total Assessment is a certain percentage of the fair market value that is determined by local assessors to be the total taxable value of land and additions on the property. | Land | Improvement |
|---|---|---|---|---|
| 2024 | $3,739 | $331,400 | $51,800 | $279,600 |
| 2023 | $3,379 | $301,400 | $46,700 | $254,700 |
| 2022 | $3,119 | $276,500 | $42,400 | $234,100 |
| 2021 | $2,762 | $244,500 | $39,700 | $204,800 |
| 2020 | $2,554 | $224,700 | $39,700 | $185,000 |
| 2019 | $2,479 | $215,600 | $37,200 | $178,400 |
| 2018 | $2,422 | $207,200 | $37,200 | $170,000 |
| 2017 | $1,981 | $198,100 | $35,700 | $162,400 |
| 2016 | $1,931 | $193,100 | $35,700 | $157,400 |
| 2014 | $1,876 | $187,600 | $34,500 | $153,100 |
Agents Affiliated with this Home
-

Seller's Agent in 2020
Shelly Wilson
F.C. Tucker Company
(317) 442-9835
20 in this area
131 Total Sales
-

Buyer's Agent in 2020
Michael Price
RE/MAX
(317) 292-6553
57 in this area
395 Total Sales
-

Buyer Co-Listing Agent in 2020
Jonathan Bennett
RE/MAX
(317) 225-7191
14 in this area
134 Total Sales
-
Brian Harbert

Seller's Agent in 2018
Brian Harbert
REALTY WORLD-Harbert Company
(317) 903-3218
157 Total Sales
-
M
Seller Co-Listing Agent in 2018
Maurice Harbert
-
Lauren Blake

Buyer's Agent in 2018
Lauren Blake
Berkshire Hathaway Home
(317) 430-2670
2 in this area
78 Total Sales
Map
Source: MIBOR Broker Listing Cooperative®
MLS Number: 21268376
APN: 32-10-24-359-005.000-031
- 2879 Bluewood Way
- 2626 Solidago Dr
- 2580 Bluewood Way
- 2599 Liatris Dr
- 2856 Piper Place
- 2733 Bo St W
- 2212 Galleone Way
- 2764 Glade Ave
- 2324 Boneset Dr
- 2170 Galleone Way
- 2738 Glade Ave
- 2724 Glade Ave
- 2856 Colony Lake Dr E
- 1820 Hemlock Ln
- 2670 Marjorie Ln
- 7834 Fairwood Blvd
- 7688 Gunsmith Ct
- 1468 Blackthorne Trail N
- 2697 Bo St W
- 1038 White Oak Dr

