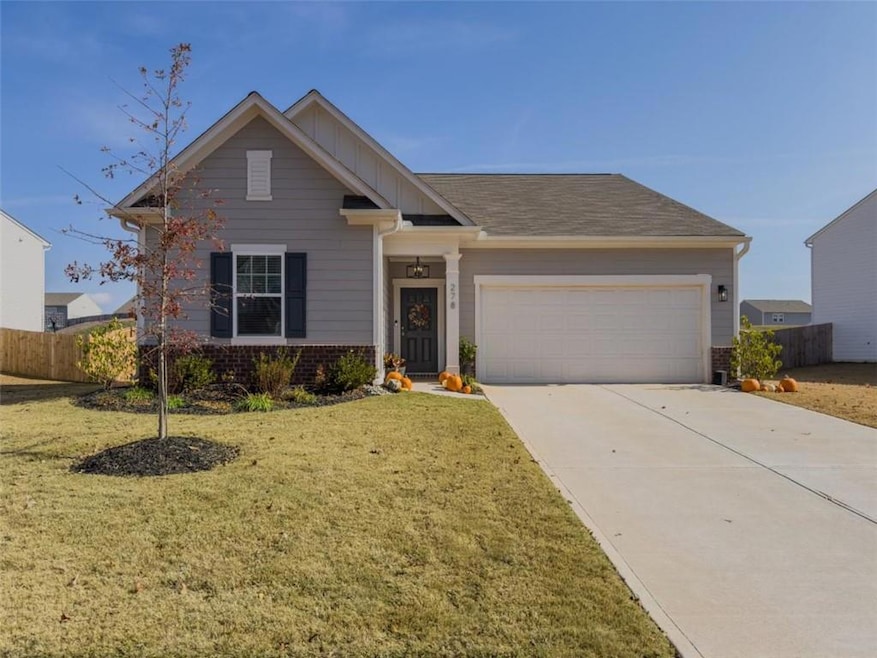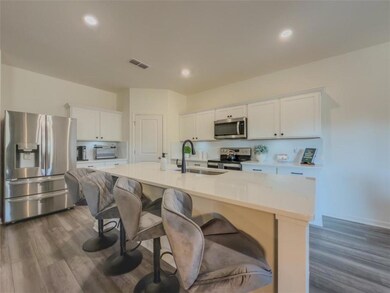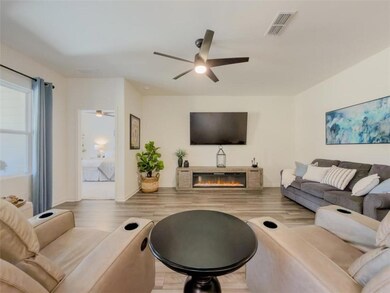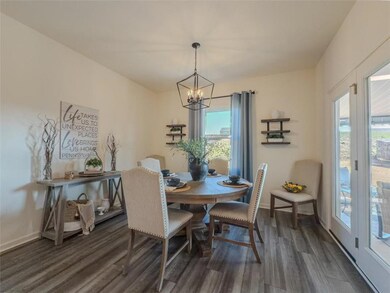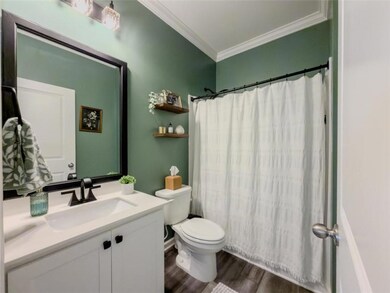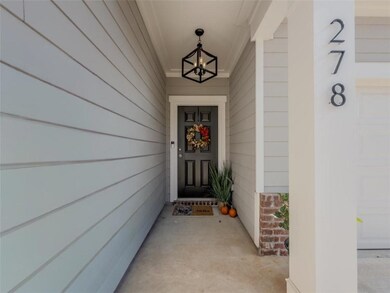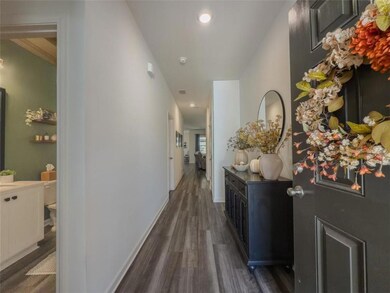
$307,000 Pending
- 3 Beds
- 2 Baths
- 1,615 Sq Ft
- 238 Darling Ln
- Pendergrass, GA
Meticulously Updated Ranch in Seasons at Pendergrass Meets Unbeatable Convenience!Nestled in the friendly Seasons at Pendergrass neighborhood, this beautifully updated ranch is the one you've been waiting for. Discover modern sophistication and single-level simplicity in this stunningly updated ranch home, perfectly situated in the desirable Seasons at Pendergrass community. As you step
The Radtke Team Keller Williams Realty Atl Partners
