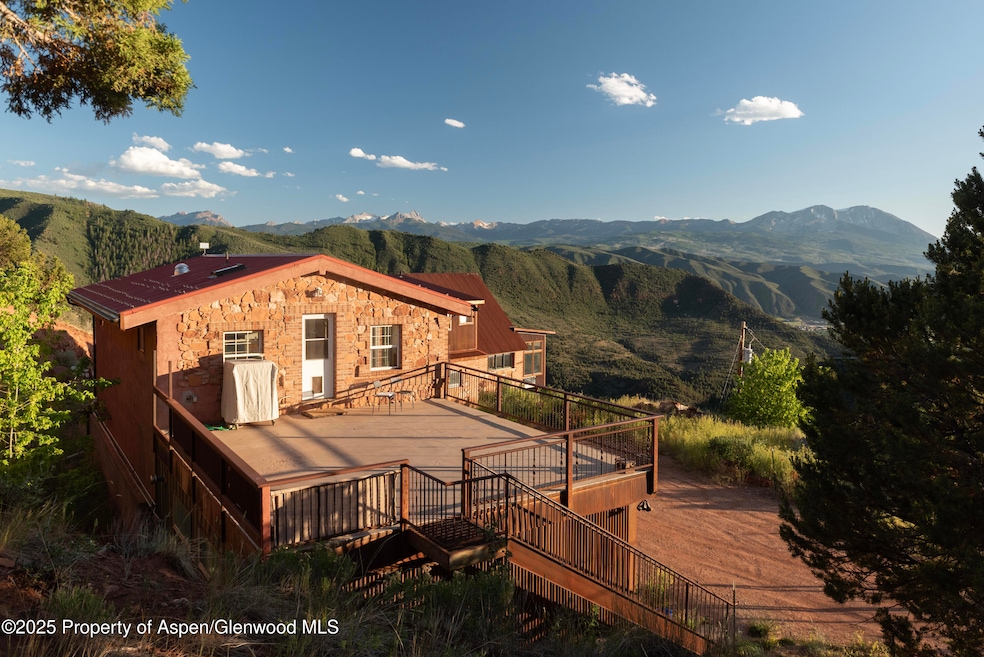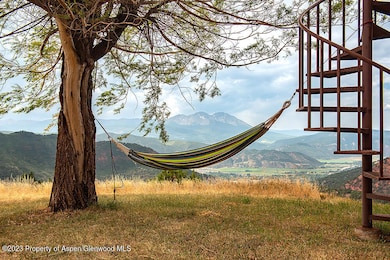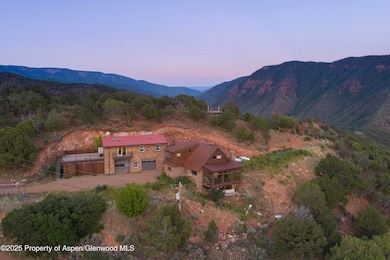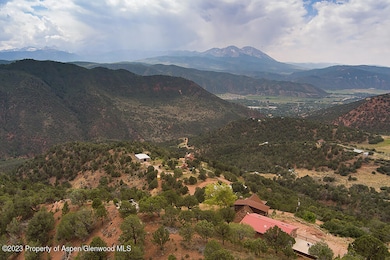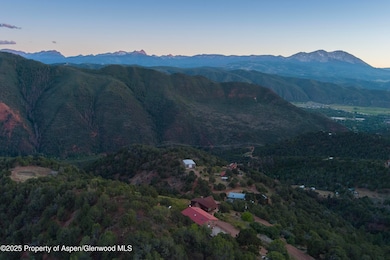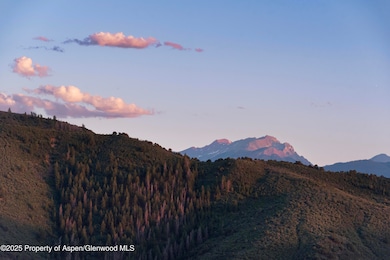2800 Cedar Dr Basalt, CO 81621
Highlights
- Views
- Laundry Room
- Forced Air Heating System
- Patio
- Landscaped with Trees
- 2 Car Garage
About This Home
Available for long term rental starting July 1, 2025. Picturesque views from what feels like the top of the world, 15 minutes from Old Town Basalt. This is a 2 bedroom apartment. Tenant will be required to have 4x4 transportation. Home is very secluded and private.
Listing Agent
Aspen Snowmass Sotheby's International Realty-Snowmass Village Brokerage Phone: (970) 923-2006 License #FA40005762 Listed on: 06/25/2025
Home Details
Home Type
- Single Family
Year Built
- Built in 1981
Lot Details
- 10 Acre Lot
- Southern Exposure
- Landscaped with Trees
- Property is in good condition
- Property is zoned Resource R
Parking
- 2 Car Garage
- Off-Street Parking
Interior Spaces
- 1,525 Sq Ft Home
- 2-Story Property
- Laundry Room
- Property Views
Bedrooms and Bathrooms
- 2 Bedrooms
- 1 Full Bathroom
Utilities
- No Cooling
- Forced Air Heating System
- Radiant Heating System
- Propane
- Well
- Septic Tank
- Septic System
Additional Features
- Patio
- Accessory Dwelling Unit (ADU)
Listing and Financial Details
- Residential Lease
Map
Property History
| Date | Event | Price | List to Sale | Price per Sq Ft | Prior Sale |
|---|---|---|---|---|---|
| 06/25/2025 06/25/25 | For Rent | $3,850 | 0.0% | -- | |
| 09/13/2022 09/13/22 | Sold | $812,500 | -4.4% | $315 / Sq Ft | View Prior Sale |
| 07/01/2022 07/01/22 | Pending | -- | -- | -- | |
| 06/28/2022 06/28/22 | For Sale | $850,000 | -- | $329 / Sq Ft |
Source: Aspen Glenwood MLS
MLS Number: 188926
APN: R032535
- 400 Meadow Ln Unit 9
- 679 Pinon Dr
- 805 Pinon Dr Unit 4
- 217 Longhorn Ln
- 1018 Lauren Ln
- 262 Midland Ave
- 152 Wren Ct
- 204 E Sopris Dr
- 740 Hearthstone Dr
- 175 Midland Ave Unit 10
- 165 Midland Ave
- 755 Hearthstone Dr
- 128 & 120 W Hillside Dr
- 140 Basalt Center Cir Unit 202
- 140 Basalt Center Cir Unit 312
- 140 Basalt Center Cir Unit 309
- 140 Basalt Center Cir Unit 315
- 140 Basalt Center Cir Unit 215
- 140 Basalt Center Cir Unit 216
- 140 Basalt Center Cir Unit 231
- 641 Pinon Dr
- 805 Pinon Dr Unit 2
- 134 Ridge Rd
- 132 Ridge Rd
- 965 Lupine Cir
- 121 Ridge Rd
- 235 E Homestead Dr
- 216 E Homestead Dr
- 227 Midland Ave Unit 24
- 227 Midland Ave Unit 22
- 200 E Homestead Dr
- 2024 Arbor Park Dr
- 60 River Cove
- 120 E Sopris Dr
- 156.5 Midland Ave
- 106 Swinging Bridge Ln Unit B
- 4202 Elk Ln Unit 4202
- 751 Promontory Ln
- 855 Gold River Ct Unit 21D
- 655 Gold Rivers Ct
Ask me questions while you tour the home.
