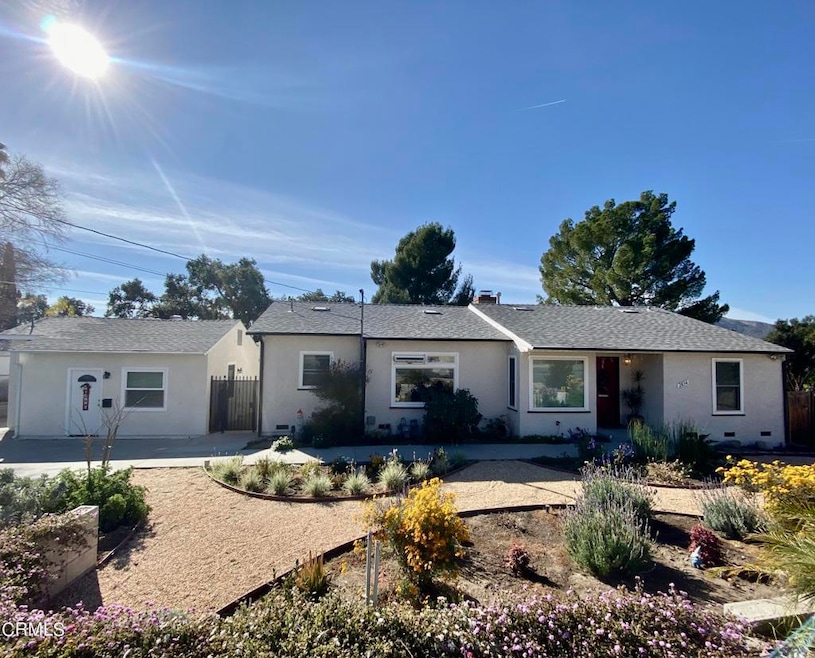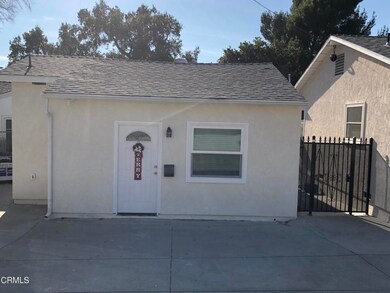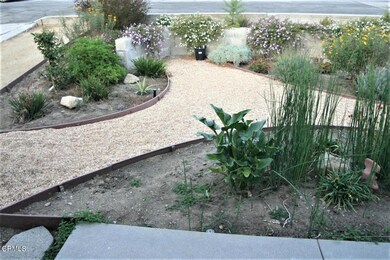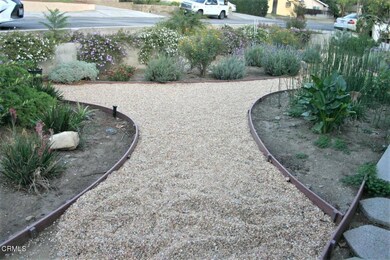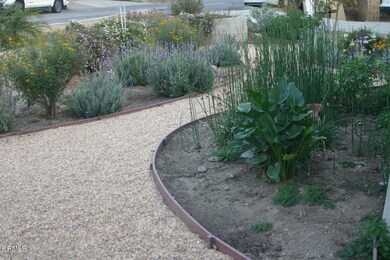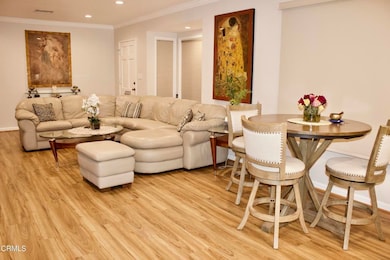
2834 Los Olivos Ln La Crescenta, CA 91214
La Crescenta-Montrose NeighborhoodEstimated Value: $1,436,000 - $1,539,000
Highlights
- Filtered Pool
- Open Floorplan
- Quartz Countertops
- Monte Vista Elementary School Rated A
- Wood Flooring
- L-Shaped Dining Room
About This Home
As of April 2021Location... Privacy... Seclusion... High Quality Renovation, Upgrades and Additions done with great taste and permits... The Main House which is 1,739 sqft, offers 4 Bedrooms, 2 Baths, State of the art kitchen with ample cabinets, Quartz counter tops, water proof floors, Breakfast Bar with an open floor plan to a Family room/Living room combination with a fireplace. Formal Dining room, Recess lighting. Central Air/Heat. New Addition. New Plumbing. New sewer lines. New roof. The converted garage with permits to an ADU offers 475 sqft living space offers a Kitchen with Quartz counter tops, an Island, Epoxy floors. New plumbing, New Bathroom, New recess lighting, New Cool Air/Heat Unit, New Instant Hot Water Heater. Sparkling Pool with a great area for your Family Gatherings and enjoyments of the Summer Sun. Ample parking up to 4 cars beside the street parking.
Last Agent to Sell the Property
Coldwell Banker Hallmark Realty License #01030667 Listed on: 01/05/2021

Home Details
Home Type
- Single Family
Est. Annual Taxes
- $13,532
Year Built
- Built in 1946 | Remodeled
Lot Details
- 6,377 Sq Ft Lot
- Property fronts a county road
- Northeast Facing Home
- Wood Fence
- Chain Link Fence
- No Sprinklers
- On-Hand Building Permits
- Property is zoned R1
Home Design
- Turnkey
- Raised Foundation
- Frame Construction
- Composition Roof
- Copper Plumbing
- Stucco
Interior Spaces
- 2,214 Sq Ft Home
- 1-Story Property
- Open Floorplan
- Recessed Lighting
- Wood Burning Fireplace
- Gas Fireplace
- Double Pane Windows
- Blinds
- Family Room Off Kitchen
- Living Room with Fireplace
- L-Shaped Dining Room
Kitchen
- Open to Family Room
- Eat-In Kitchen
- Breakfast Bar
- Gas Oven
- Gas Range
- Free-Standing Range
- Range Hood
- Dishwasher
- Kitchen Island
- Quartz Countertops
- Self-Closing Drawers
- Instant Hot Water
Flooring
- Wood
- Vinyl
Bedrooms and Bathrooms
- 4 Bedrooms
- Granite Bathroom Countertops
- Quartz Bathroom Countertops
- Bathtub with Shower
- Multiple Shower Heads
- Walk-in Shower
- Exhaust Fan In Bathroom
Laundry
- Laundry Room
- Gas Dryer Hookup
Attic
- Attic Fan
- Pull Down Stairs to Attic
Parking
- Parking Available
- Paved Parking
Pool
- Filtered Pool
- In Ground Pool
Outdoor Features
- Rain Gutters
Schools
- Mountain Vista Elementary School
- Rosemont Middle School
Utilities
- Cooling System Powered By Gas
- Forced Air Heating and Cooling System
- Heating System Uses Natural Gas
- Tankless Water Heater
- Hot Water Circulator
- Gas Water Heater
- Cable TV Available
Listing and Financial Details
- Legal Lot and Block 10 / LCR1
- Tax Tract Number 3002
- Assessor Parcel Number 5803008010
Ownership History
Purchase Details
Home Financials for this Owner
Home Financials are based on the most recent Mortgage that was taken out on this home.Purchase Details
Home Financials for this Owner
Home Financials are based on the most recent Mortgage that was taken out on this home.Purchase Details
Purchase Details
Home Financials for this Owner
Home Financials are based on the most recent Mortgage that was taken out on this home.Similar Homes in La Crescenta, CA
Home Values in the Area
Average Home Value in this Area
Purchase History
| Date | Buyer | Sale Price | Title Company |
|---|---|---|---|
| Lee Seung Ho | $1,220,000 | Fidelity National Title | |
| Takle Francois K | $475,000 | Orange Coast Title Company | |
| White Alicia Adams | -- | Southland Title Corporation | |
| White Alicia Adams | -- | Southland Title |
Mortgage History
| Date | Status | Borrower | Loan Amount |
|---|---|---|---|
| Open | Lee Seung Ho | $620,000 | |
| Previous Owner | Takle Francois K | $336,400 | |
| Previous Owner | Takle Francois K | $350,000 | |
| Previous Owner | White Alicia Adams | $241,000 | |
| Previous Owner | White Alicia Adams | $175,000 | |
| Previous Owner | White Alicia Adams | $115,000 |
Property History
| Date | Event | Price | Change | Sq Ft Price |
|---|---|---|---|---|
| 04/05/2021 04/05/21 | Sold | $1,220,000 | -1.5% | $551 / Sq Ft |
| 03/01/2021 03/01/21 | Pending | -- | -- | -- |
| 01/05/2021 01/05/21 | For Sale | $1,238,888 | -- | $560 / Sq Ft |
Tax History Compared to Growth
Tax History
| Year | Tax Paid | Tax Assessment Tax Assessment Total Assessment is a certain percentage of the fair market value that is determined by local assessors to be the total taxable value of land and additions on the property. | Land | Improvement |
|---|---|---|---|---|
| 2024 | $13,532 | $1,201,830 | $579,109 | $622,721 |
| 2023 | $13,226 | $1,178,265 | $567,754 | $610,511 |
| 2022 | $12,880 | $1,155,163 | $556,622 | $598,541 |
| 2021 | $6,463 | $565,093 | $452,079 | $113,014 |
| 2020 | $6,371 | $559,300 | $447,444 | $111,856 |
| 2019 | $6,218 | $548,334 | $438,671 | $109,663 |
| 2018 | $6,075 | $537,583 | $430,070 | $107,513 |
| 2016 | $5,796 | $516,710 | $413,371 | $103,339 |
| 2015 | $5,671 | $508,949 | $407,162 | $101,787 |
| 2014 | $5,626 | $498,981 | $399,187 | $99,794 |
Agents Affiliated with this Home
-
Francois Takle

Seller's Agent in 2021
Francois Takle
Coldwell Banker Hallmark Realty
(818) 426-6140
2 in this area
18 Total Sales
-
Kenny Kim

Buyer's Agent in 2021
Kenny Kim
Kobeissi Properties
(818) 515-0199
16 in this area
43 Total Sales
Map
Source: Pasadena-Foothills Association of REALTORS®
MLS Number: P1-2788
APN: 5803-008-010
- 4608 Dyer St
- 4745 La Crescenta Ave
- 2920 Fairmount Ave
- 2846 Sanborn Ave
- 4516 Ramsdell Ave Unit 130
- 4535 Ramsdell Ave
- 2941 Mary St
- 3036 Fairesta St
- 5028 El Adobe Ln
- 4830 Ramsdell Ave
- 3115 Evelyn St
- 3104 Altura Ave
- 2752 Prospect Ave
- 4930 Ramsdell Ave
- 3220 Altura Ave Unit 307
- 3238 Prospect Ave
- 2543 Cross St
- 4201 Pennsylvania Ave Unit C1
- 12 Northwoods Ln
- 2916 Henrietta Ave
- 2834 Los Olivos Ln
- 4645 Dyer St
- 4641 Dyer St
- 2846 Los Olivos Ln
- 2831 Los Olivos Ln
- 2823 Los Olivos Ln
- 4637 Dyer St
- 4640 Dyer St
- 4630 Glenwood Ave
- 4634 Glenwood Ave
- 2819 Los Olivos Ln
- 4638 Dyer St
- 4626 Glenwood Ave
- 4633 Dyer St
- 2839 Los Olivos Ln
- 2815 Los Olivos Ln
- 4636 Dyer St
- 4640 Glenwood Ave
- 4610 Glenwood Ave
- 2843 Los Olivos Ln
