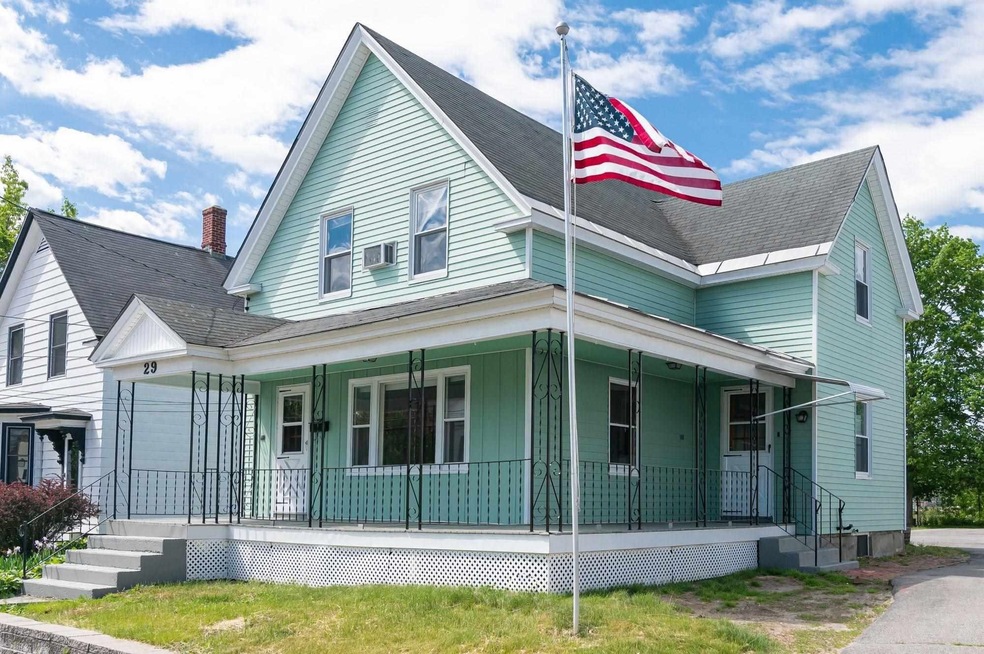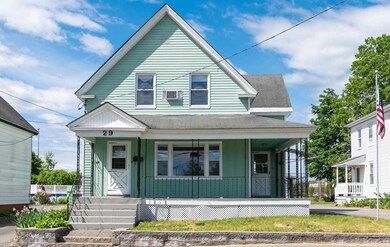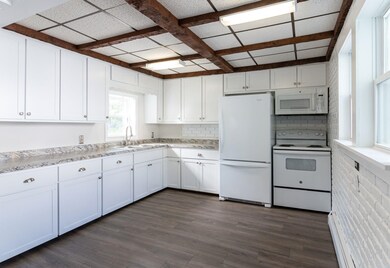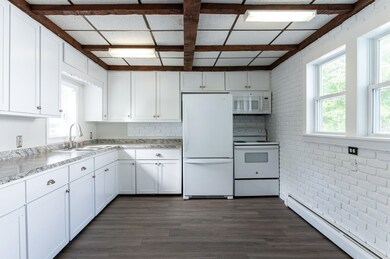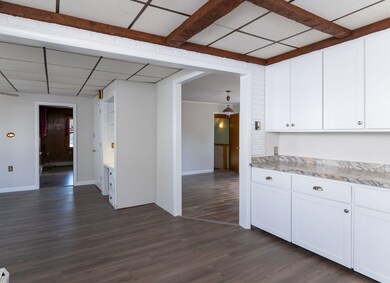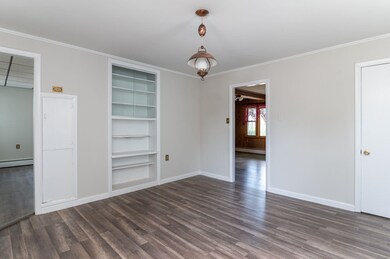
Highlights
- Wood Flooring
- Covered patio or porch
- High Speed Internet
- New Englander Architecture
About This Home
As of May 2025The possibilities are endless with this single family house zoned for lots of potential business uses as well (see attached zoning doc). Great location walking distance to rail trail, shops and restaurants, commuters dream close to highway, about 40 minutes to Boston. This home boasts a beautiful wrap around covered porch, light and bright kitchen, dining room and large living room with built ins and beams. Second floor has 3 bedrooms and 2 full baths, lots of closets, partially finished basement has a built in bar an open area and a half bath, pull down attic access to a great space. Parking is directly behind the house. Newer boiler, newer roof, Must see, priced to sell.
Last Agent to Sell the Property
Erwin Real Estate License #057558 Listed on: 04/02/2025
Home Details
Home Type
- Single Family
Est. Annual Taxes
- $7,039
Year Built
- Built in 1900
Lot Details
- 3,485 Sq Ft Lot
- Property is zoned CBD
Home Design
- New Englander Architecture
- Concrete Foundation
- Architectural Shingle Roof
- Vinyl Siding
Interior Spaces
- Property has 2 Levels
- Finished Basement
- Interior Basement Entry
- Microwave
Flooring
- Wood
- Laminate
Bedrooms and Bathrooms
- 3 Bedrooms
Parking
- Shared Driveway
- Paved Parking
- Off-Street Parking
Schools
- Pinkerton Academy High School
Utilities
- High Speed Internet
- Cable TV Available
Additional Features
- Covered patio or porch
- City Lot
Listing and Financial Details
- Tax Lot 3
- Assessor Parcel Number 30
Ownership History
Purchase Details
Home Financials for this Owner
Home Financials are based on the most recent Mortgage that was taken out on this home.Purchase Details
Home Financials for this Owner
Home Financials are based on the most recent Mortgage that was taken out on this home.Purchase Details
Home Financials for this Owner
Home Financials are based on the most recent Mortgage that was taken out on this home.Purchase Details
Purchase Details
Purchase Details
Similar Homes in Derry, NH
Home Values in the Area
Average Home Value in this Area
Purchase History
| Date | Type | Sale Price | Title Company |
|---|---|---|---|
| Warranty Deed | $430,000 | None Available | |
| Warranty Deed | $430,000 | None Available | |
| Warranty Deed | $285,000 | None Available | |
| Warranty Deed | $285,000 | None Available | |
| Warranty Deed | $90,000 | -- | |
| Warranty Deed | $90,000 | -- | |
| Warranty Deed | -- | -- | |
| Warranty Deed | -- | -- | |
| Warranty Deed | -- | -- | |
| Warranty Deed | -- | -- | |
| Warranty Deed | $129,800 | -- | |
| Warranty Deed | $129,800 | -- |
Mortgage History
| Date | Status | Loan Amount | Loan Type |
|---|---|---|---|
| Open | $417,100 | Purchase Money Mortgage | |
| Closed | $417,100 | Purchase Money Mortgage | |
| Previous Owner | $279,837 | FHA | |
| Previous Owner | $341,625 | Stand Alone Refi Refinance Of Original Loan | |
| Previous Owner | $160,000 | Stand Alone Refi Refinance Of Original Loan | |
| Previous Owner | $130,000 | Stand Alone Refi Refinance Of Original Loan | |
| Previous Owner | $15,000 | Unknown |
Property History
| Date | Event | Price | Change | Sq Ft Price |
|---|---|---|---|---|
| 05/09/2025 05/09/25 | Sold | $430,000 | 0.0% | $213 / Sq Ft |
| 04/12/2025 04/12/25 | Off Market | $430,000 | -- | -- |
| 04/08/2025 04/08/25 | Price Changed | $430,000 | +7.5% | $213 / Sq Ft |
| 04/08/2025 04/08/25 | Pending | -- | -- | -- |
| 04/02/2025 04/02/25 | For Sale | $399,900 | +40.3% | $198 / Sq Ft |
| 07/09/2021 07/09/21 | Sold | $285,000 | +1.8% | $137 / Sq Ft |
| 06/05/2021 06/05/21 | Pending | -- | -- | -- |
| 06/01/2021 06/01/21 | For Sale | $279,900 | +53.4% | $135 / Sq Ft |
| 12/28/2018 12/28/18 | Sold | $182,500 | 0.0% | $88 / Sq Ft |
| 12/28/2018 12/28/18 | Pending | -- | -- | -- |
| 11/01/2018 11/01/18 | For Sale | $182,500 | -- | $88 / Sq Ft |
Tax History Compared to Growth
Tax History
| Year | Tax Paid | Tax Assessment Tax Assessment Total Assessment is a certain percentage of the fair market value that is determined by local assessors to be the total taxable value of land and additions on the property. | Land | Improvement |
|---|---|---|---|---|
| 2024 | $7,039 | $376,600 | $191,000 | $185,600 |
| 2023 | $6,787 | $328,200 | $162,300 | $165,900 |
| 2022 | $6,249 | $328,200 | $162,300 | $165,900 |
| 2021 | $6,088 | $245,900 | $118,300 | $127,600 |
| 2020 | $5,893 | $242,100 | $118,300 | $123,800 |
| 2019 | $5,527 | $211,600 | $97,100 | $114,500 |
| 2018 | $5,568 | $213,900 | $97,100 | $116,800 |
| 2017 | $5,186 | $179,700 | $83,900 | $95,800 |
| 2016 | $4,863 | $179,700 | $83,900 | $95,800 |
| 2015 | $4,443 | $152,000 | $70,600 | $81,400 |
| 2014 | $4,472 | $152,000 | $70,600 | $81,400 |
| 2013 | $4,563 | $144,900 | $66,200 | $78,700 |
Agents Affiliated with this Home
-
Kristy Morency

Seller's Agent in 2025
Kristy Morency
Erwin Real Estate
(603) 345-4024
5 in this area
47 Total Sales
-
Deborah Forzese

Buyer's Agent in 2025
Deborah Forzese
RE/MAX
(888) 345-7362
3 in this area
56 Total Sales
-
Andrew White

Seller's Agent in 2021
Andrew White
RE/MAX Innovative Properties
(603) 234-6840
61 in this area
241 Total Sales
-
N
Seller's Agent in 2018
No MLS Listing Agent
No MLS Listing Office
Map
Source: PrimeMLS
MLS Number: 5034448
APN: DERY-000030-000000-000003
- 23 Oak St
- 14 Park Ave
- 9 Fairview Ave
- 19 Central St
- 39 South Ave
- 37 Highland Ave Unit 4
- 15 Elm St Unit 9
- 45 Franklin St
- 101 E Broadway Unit 1
- 90 E Broadway Unit 23
- 5 Howard St
- 29 Brook St
- 4 Lawrence St
- 4 Kendall Pond Rd
- 3 Sunnyside Ln
- 88 W Broadway Unit 5
- 7 Clark St
- 10 Valley St
- 18 Phillip Rd
- 30 Kendall Pond Rd Unit 62
