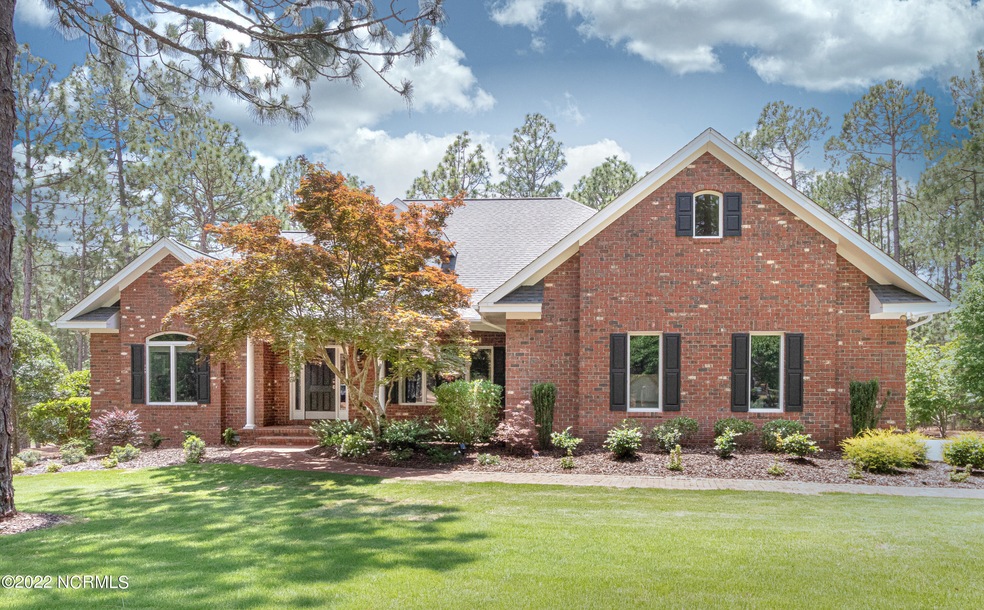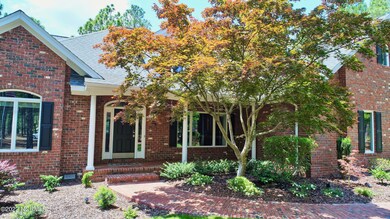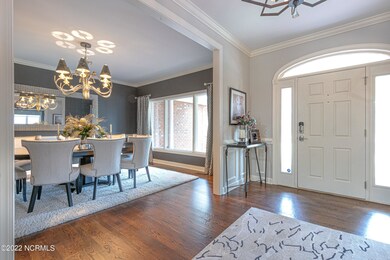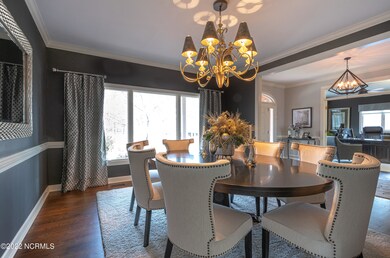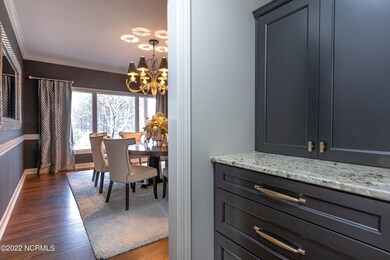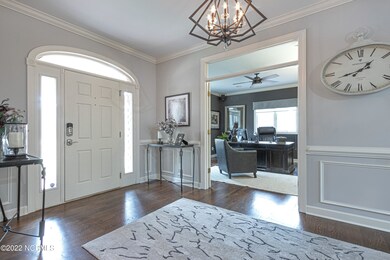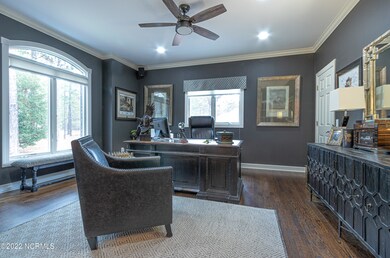
29 Devon Dr Pinehurst, NC 28374
Pinewild NeighborhoodHighlights
- Gated Community
- Deck
- Main Floor Primary Bedroom
- Pinehurst Elementary School Rated A-
- Wood Flooring
- Attic
About This Home
As of July 2022STUNNING & MOVE-IN-READY! With calming, comfortable, and elegant tones, tasteful details, generous rooms and a wonderful floor plan, serenity abounds from every room of this EXQUISITE property. Situated on nearly 1 acre in the gated community of Pinewild CC on the 17th tee of the Magnolia Course, the home's sweeping views of longleaf pines from every room are breathtaking. Beautifully remodeled with top-of-the-line materials and appliances, this home is a must-see. A large and dramatic formal dining room with side butler pantry and an impressive, large office line either side of the elegant entry foyer, which opens to the stunning living room with a two-story wall of windows bringing in abundant light throughout. An exceptional remodeled gourmet kitchen with Bosch appliances features a 5-burner gas cooktop, double ovens, and a 180-bottle temperature-controlled red and white wine refrigerator. A lovely kitchen dining area with bay windows overlooking over 200 ft of green fairway. A striking bar area sits between the kitchen and living room, and a Carolina Room flows from the kitchen-area family room. The main-floor spacious master suite with bay window also has expansive green views and has a stunning master bath with large his and hers walk-in closets. Upstairs, the long hallway leads to three spacious bedrooms, two beautifully remodeled bathrooms with walk-in showers, and a walk-in attic with ample storage. Need some quiet time? Adding to the more than 4,000 sf ft in the main house, is a nearly 300 sq ft man cave accessed through a lower-level side entrance. A large outdoor deck partially covered with a motorized awning and an oversized 3-car garage with two storage closets and cabinets completes this beauty that's LIKE NO OTHER!
Last Agent to Sell the Property
Lin Hutaff's Pinehurst Realty Group License #258431 Listed on: 06/14/2022
Last Buyer's Agent
Jennifer Nguyen
Berkshire Hathaway HS Pinehurst Realty Group/PH License #283495
Home Details
Home Type
- Single Family
Est. Annual Taxes
- $5,571
Year Built
- Built in 1997
Lot Details
- 0.99 Acre Lot
- Lot Dimensions are 244.21 x 141 x 254.59 x 148.35
- Property fronts a private road
- Sprinkler System
- Property is zoned R30
HOA Fees
- $106 Monthly HOA Fees
Home Design
- Brick Exterior Construction
- Wood Frame Construction
- Composition Roof
- Stick Built Home
Interior Spaces
- 4,059 Sq Ft Home
- 2-Story Property
- Wet Bar
- Tray Ceiling
- Ceiling height of 9 feet or more
- Ceiling Fan
- Skylights
- 2 Fireplaces
- Gas Log Fireplace
- Entrance Foyer
- Family Room
- Living Room
- Formal Dining Room
- Home Office
- Bonus Room
- Wood Flooring
- Partially Finished Attic
Kitchen
- Breakfast Area or Nook
- Built-In Double Oven
- Gas Cooktop
- Range Hood
- <<builtInMicrowave>>
- Dishwasher
- Kitchen Island
- Solid Surface Countertops
Bedrooms and Bathrooms
- 4 Bedrooms
- Primary Bedroom on Main
- Walk-In Closet
- Walk-in Shower
Laundry
- Laundry Room
- Dryer
- Washer
Finished Basement
- Partial Basement
- Crawl Space
Parking
- 3 Car Attached Garage
- Driveway
Utilities
- Central Air
- Heat Pump System
- Propane
- Fuel Tank
Additional Features
- Accessible Ramps
- Deck
- Property is near a golf course
Listing and Financial Details
- Assessor Parcel Number 00991266
Community Details
Overview
- Pinewild Cc Subdivision
- Maintained Community
Amenities
- Picnic Area
Recreation
- Park
Security
- Security Service
- Gated Community
Ownership History
Purchase Details
Home Financials for this Owner
Home Financials are based on the most recent Mortgage that was taken out on this home.Purchase Details
Purchase Details
Home Financials for this Owner
Home Financials are based on the most recent Mortgage that was taken out on this home.Purchase Details
Home Financials for this Owner
Home Financials are based on the most recent Mortgage that was taken out on this home.Purchase Details
Home Financials for this Owner
Home Financials are based on the most recent Mortgage that was taken out on this home.Purchase Details
Similar Homes in the area
Home Values in the Area
Average Home Value in this Area
Purchase History
| Date | Type | Sale Price | Title Company |
|---|---|---|---|
| Warranty Deed | $7,000 | Adams Donnell G | |
| Warranty Deed | -- | Frank C Thigpen Thigpen & Jenk | |
| Warranty Deed | $500,000 | None Available | |
| Warranty Deed | $545,000 | None Available | |
| Warranty Deed | $10,500 | None Available | |
| Deed | $67,000 | -- |
Mortgage History
| Date | Status | Loan Amount | Loan Type |
|---|---|---|---|
| Previous Owner | $548,250 | New Conventional | |
| Previous Owner | $400,000 | New Conventional | |
| Previous Owner | $290,400 | New Conventional | |
| Previous Owner | $300,000 | Unknown | |
| Previous Owner | $100,000 | Credit Line Revolving | |
| Previous Owner | $150,000 | Fannie Mae Freddie Mac | |
| Previous Owner | $150,000 | Fannie Mae Freddie Mac |
Property History
| Date | Event | Price | Change | Sq Ft Price |
|---|---|---|---|---|
| 07/29/2022 07/29/22 | Sold | $1,137,500 | -3.2% | $280 / Sq Ft |
| 07/02/2022 07/02/22 | Pending | -- | -- | -- |
| 06/21/2022 06/21/22 | For Sale | $1,175,000 | +135.0% | $289 / Sq Ft |
| 05/22/2018 05/22/18 | Sold | $500,000 | 0.0% | $118 / Sq Ft |
| 04/22/2018 04/22/18 | Pending | -- | -- | -- |
| 10/06/2017 10/06/17 | For Sale | $500,000 | -- | $118 / Sq Ft |
Tax History Compared to Growth
Tax History
| Year | Tax Paid | Tax Assessment Tax Assessment Total Assessment is a certain percentage of the fair market value that is determined by local assessors to be the total taxable value of land and additions on the property. | Land | Improvement |
|---|---|---|---|---|
| 2024 | $5,571 | $973,090 | $140,000 | $833,090 |
| 2023 | $5,814 | $973,090 | $140,000 | $833,090 |
| 2022 | $4,524 | $541,810 | $80,000 | $461,810 |
| 2021 | $4,687 | $541,810 | $80,000 | $461,810 |
| 2020 | $4,639 | $541,810 | $80,000 | $461,810 |
| 2019 | $4,639 | $541,810 | $80,000 | $461,810 |
| 2018 | $4,274 | $534,200 | $80,000 | $454,200 |
| 2017 | $4,220 | $534,200 | $80,000 | $454,200 |
| 2015 | $4,140 | $534,200 | $80,000 | $454,200 |
| 2014 | -- | $614,470 | $108,500 | $505,970 |
| 2013 | -- | $614,470 | $108,500 | $505,970 |
Agents Affiliated with this Home
-
Lin Hutaff

Seller's Agent in 2022
Lin Hutaff
Lin Hutaff's Pinehurst Realty Group
(910) 528-6427
38 in this area
377 Total Sales
-
J
Buyer's Agent in 2022
Jennifer Nguyen
Berkshire Hathaway HS Pinehurst Realty Group/PH
-
K
Seller's Agent in 2018
Kay Beran
Berkshire Hathaway HS SP/Pinehurst Realty Group/SP
-
D
Buyer's Agent in 2018
Dawn Crawley
Dawn Crawley Realty
Map
Source: Hive MLS
MLS Number: 100333574
APN: 8542-12-96-2011
- 33 Pinewild Dr
- 31 Pinewild Dr
- 43 Mcmichael Dr
- 12 Lasswade Dr
- 855 Linden Rd
- 27 Mcmichael Dr
- 6 Castle Bridge Ct
- 12 Sarclet Ct
- 940 Linden Rd Unit 19
- 12 Mulbren Ct
- 24 Mcmichael Dr
- 18 Hobkirk Ct
- 16 Mulbren Ct
- 16 Ashkirk Dr
- 370 Rose Dale Ct
- 17 Mcmichael Dr
- 1 Windsor Terrace
- 360 Rose Dale Ct
- 365 Rose Dale Ct
- 205 Hollycrest Dr
