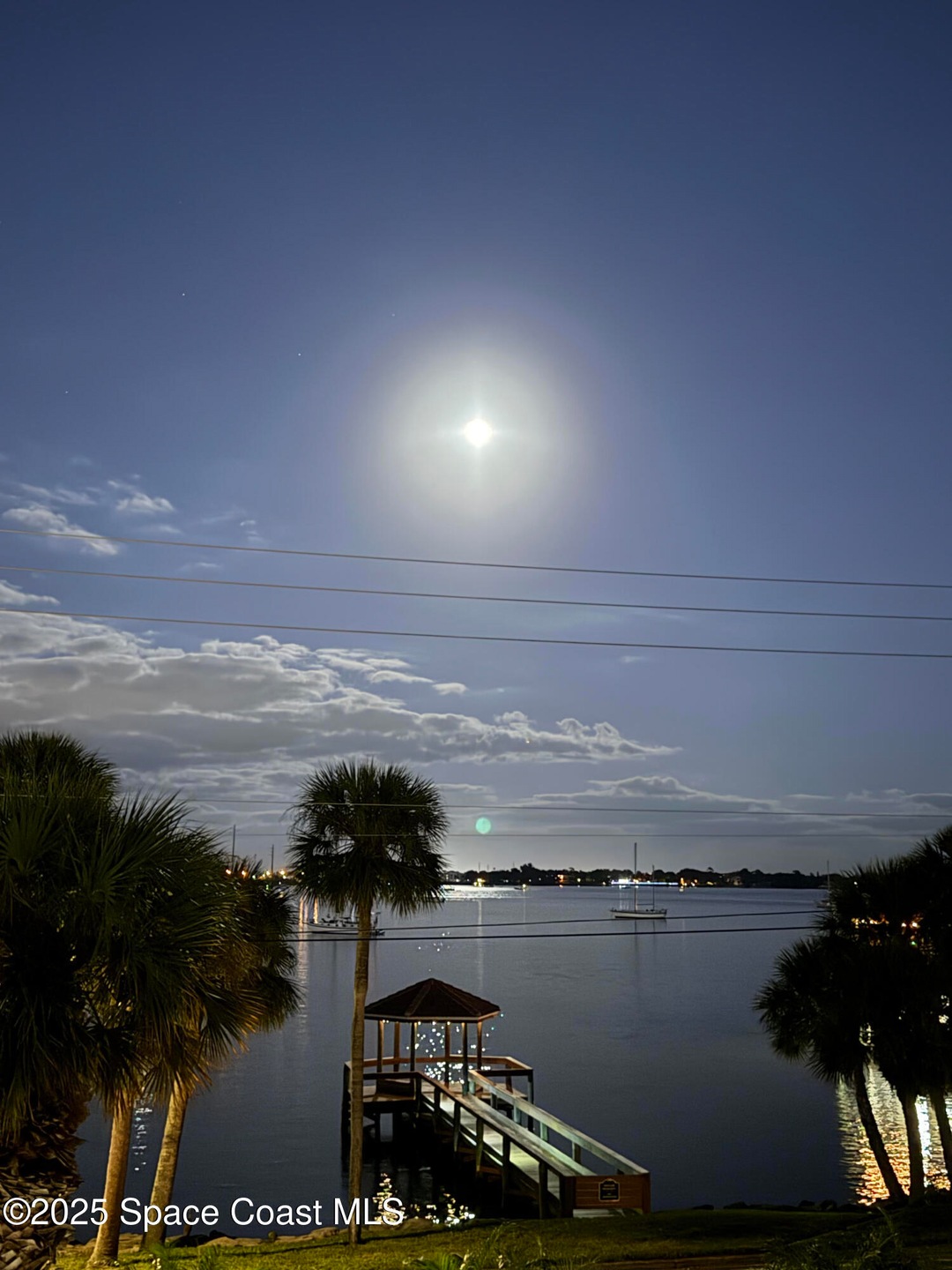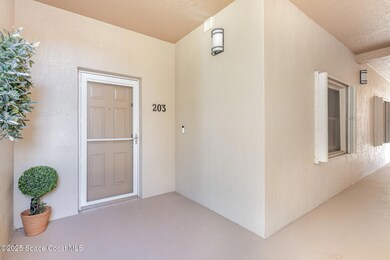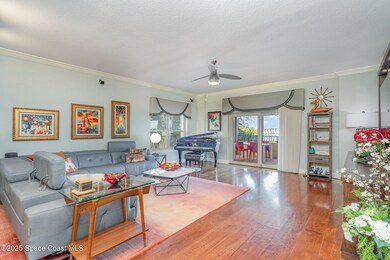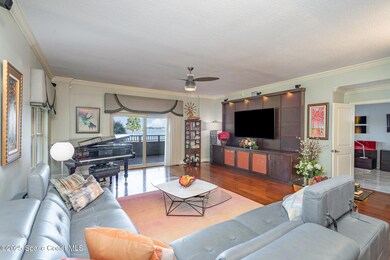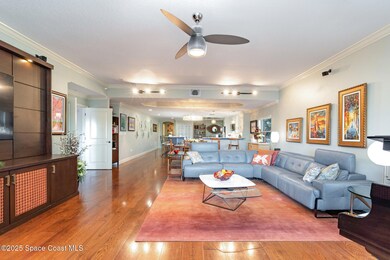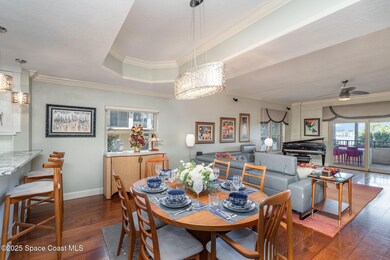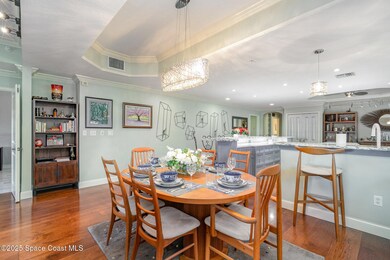Estimated payment $6,013/month
Highlights
- Boat Dock
- Fitness Center
- The property is located in a historic district
- Rockledge Senior High School Rated A-
- Above Ground Spa
- 4-minute walk to Cocoa Riverfront Park
About This Home
Luxury Riverfront Condo - Steps from Cocoa Village! One-of-a-kind 2,600+ sq. ft. riverfront condo just steps from Cocoa Village's shops, restaurants, and events. Beautifully updated and move-in ready!
$120K+ in upgrades including:
• Renovated primary and guest bathrooms
• New porcelain tile in the primary suite
• Updated kitchen with soft-close cabinetry, quartz countertops, dual composite sink, and custom Rubinet faucet
• Wraparound patio with Armor Screen automated hurricane protection
Chef's Kitchen & Entertaining Spaces:
Spacious prep island with secondary oven and wine fridge, plus serving/bar counter. Large laundry room/butler's pantry with second dishwasher, deep sink, refrigerator, and abundant cabinet space.
Primary Suite Retreat:
Built-in workspace, dual walk-in closets, and spa-style bath with double vanities, Jacuzzi soaking tub, and rainforest shower.
Modern design, stunning river views, and a prime location—this condo truly has it all!
Property Details
Home Type
- Condominium
Est. Annual Taxes
- $7,733
Year Built
- Built in 2004 | Remodeled
Lot Details
- River Front
- West Facing Home
HOA Fees
- $1,416 Monthly HOA Fees
Parking
- Subterranean Parking
- Guest Parking
Home Design
- Tile Roof
- Membrane Roofing
- Concrete Siding
- Block Exterior
- Stucco
Interior Spaces
- 2,600 Sq Ft Home
- Built-In Features
- Ceiling Fan
- River Views
Kitchen
- Eat-In Kitchen
- Dishwasher
- Kitchen Island
- Disposal
Flooring
- Wood
- Tile
Bedrooms and Bathrooms
- 4 Bedrooms
- Split Bedroom Floorplan
- Dual Closets
- Walk-In Closet
- 2 Full Bathrooms
- Separate Shower in Primary Bathroom
Outdoor Features
- Above Ground Spa
- Balcony
- Wrap Around Porch
Schools
- Tropical Elementary School
- Mcnair Middle School
- Rockledge High School
Additional Features
- The property is located in a historic district
- Central Heating and Cooling System
Listing and Financial Details
- Assessor Parcel Number 24-36-33-86-00000.0-0002.07
Community Details
Overview
- Association fees include cable TV, insurance, pest control, sewer, trash, water
- Riverside Landing Condo Association
- Riverside Landing Condo Subdivision
- 6-Story Property
Amenities
- Clubhouse
- Elevator
- Community Storage Space
Recreation
- Boat Dock
- Fitness Center
- Community Pool
- Community Spa
Pet Policy
- Pet Size Limit
Map
Home Values in the Area
Average Home Value in this Area
Tax History
| Year | Tax Paid | Tax Assessment Tax Assessment Total Assessment is a certain percentage of the fair market value that is determined by local assessors to be the total taxable value of land and additions on the property. | Land | Improvement |
|---|---|---|---|---|
| 2025 | $7,733 | $477,620 | -- | -- |
| 2024 | $7,591 | $464,160 | -- | -- |
| 2023 | $7,591 | $450,650 | $0 | $0 |
| 2022 | $6,924 | $437,530 | $0 | $0 |
| 2021 | $7,004 | $424,790 | $0 | $424,790 |
| 2020 | $7,633 | $424,790 | $0 | $424,790 |
| 2019 | $4,040 | $253,540 | $0 | $0 |
| 2018 | $3,990 | $248,820 | $0 | $0 |
| 2017 | $4,007 | $243,710 | $0 | $0 |
| 2016 | $4,030 | $238,700 | $0 | $0 |
| 2015 | $4,095 | $237,050 | $0 | $0 |
| 2014 | $4,041 | $235,170 | $0 | $0 |
Property History
| Date | Event | Price | List to Sale | Price per Sq Ft | Prior Sale |
|---|---|---|---|---|---|
| 11/06/2025 11/06/25 | For Sale | $750,000 | +31.1% | $288 / Sq Ft | |
| 04/17/2019 04/17/19 | Sold | $572,000 | -4.7% | $220 / Sq Ft | View Prior Sale |
| 12/05/2018 12/05/18 | Pending | -- | -- | -- | |
| 07/20/2018 07/20/18 | For Sale | $599,900 | -- | $231 / Sq Ft |
Purchase History
| Date | Type | Sale Price | Title Company |
|---|---|---|---|
| Warranty Deed | $572,000 | Echelon Title Services Llc | |
| Quit Claim Deed | -- | Attorney | |
| Interfamily Deed Transfer | -- | None Available | |
| Warranty Deed | $499,100 | -- |
Mortgage History
| Date | Status | Loan Amount | Loan Type |
|---|---|---|---|
| Open | $457,600 | New Conventional |
Source: Space Coast MLS (Space Coast Association of REALTORS®)
MLS Number: 1061504
APN: 24-36-33-86-00000.0-0002.07
- 41 Derby St
- 100 Riverside Dr Unit 405
- 100 Riverside Dr Unit 503
- 102 Riverside Dr Unit 605
- 102 Riverside Dr Unit 302
- 102 Riverside Dr Unit 203
- 104 Riverside Dr Unit 203
- 104 Riverside Dr Unit 402
- 104 Riverside Dr Unit 403
- 104 Riverside Dr Unit 304
- 16 South St
- 842 Florida Ave Unit 6
- 840 Florida Ave Unit 5
- 210 Sutton St
- 93 Delannoy Ave Unit 405
- 433 King St
- 15 N Indian River Dr Unit 505
- 0000 Lemon St
- 24 Hardee Cir N
- 15 Hardee Cir N
- 55 Riverside Dr Unit 203
- 17 Riverside Dr Unit 4
- 630 Brevard Ave Unit 207
- 630 Brevard Ave Unit Studio
- 630 Brevard Ave Unit 208
- 7 Oak St Unit 106
- 7 Oak St Unit 203
- 295 Royal Tern Cir
- 14 Hardee Cir S
- 115 N Indian River Dr Unit 327
- 130 Bouganvillea Dr Unit 14
- 130 Bouganvillea Dr Unit 15
- 301 Forrest Ave
- 614 Paw St
- 35 Loch Ness Dr
- 15 Parkway St Unit A
- 711 Thomas Ln Unit Duplx
- 10 Olive St
- 623 Forrest Ave Unit 1
- 120 Olive St
