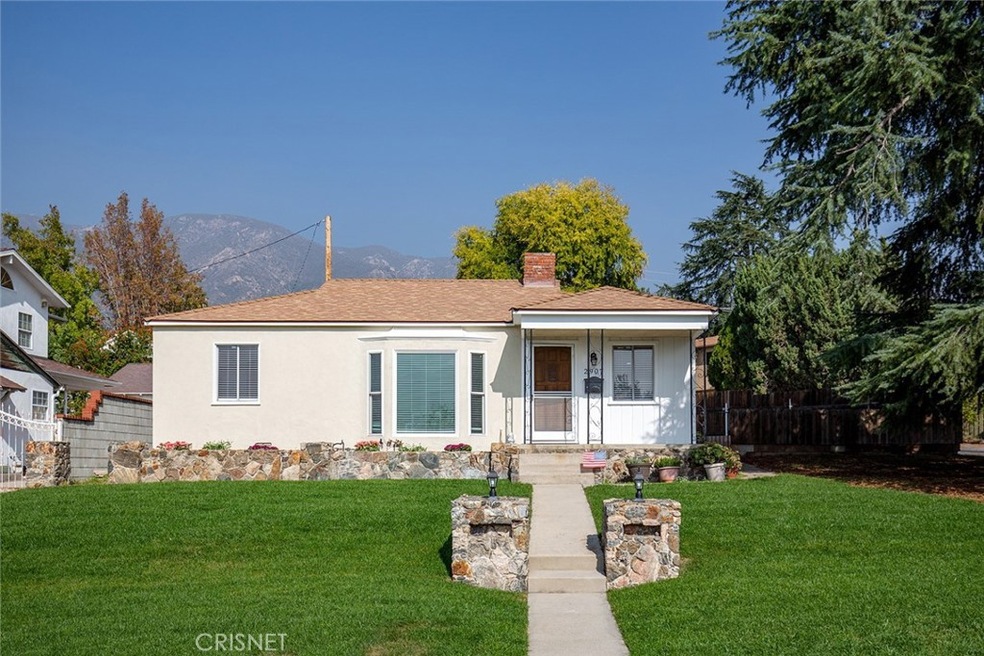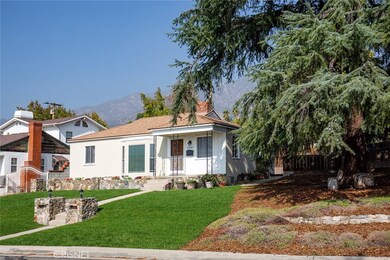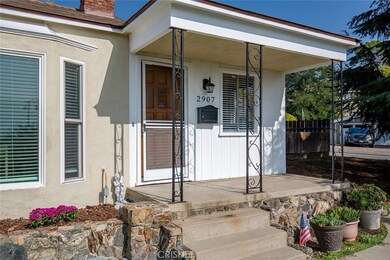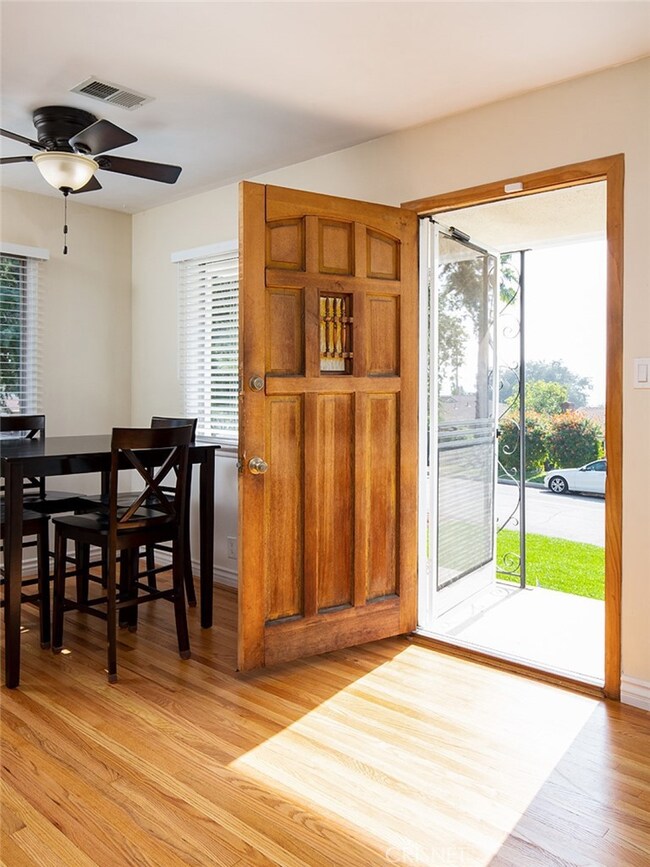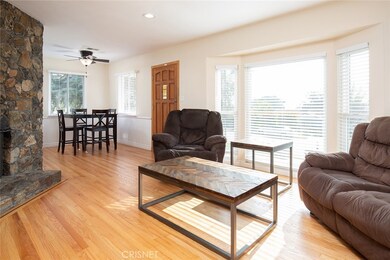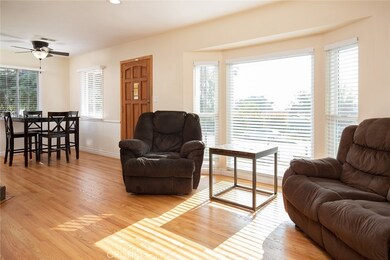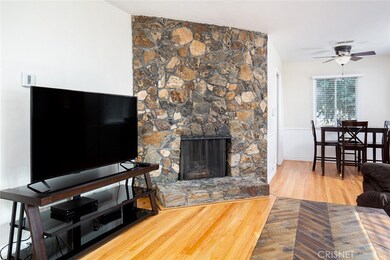
2907 Los Olivos Ln La Crescenta, CA 91214
La Crescenta-Montrose NeighborhoodEstimated Value: $1,156,000 - $1,272,000
Highlights
- Primary Bedroom Suite
- Mountain View
- Corner Lot
- Monte Vista Elementary School Rated A
- Wood Flooring
- No HOA
About This Home
As of December 2021A true gem in the heart of La Crescenta, this corner lot hasn't been on the market in 38 years! A prime location up in the foothills, this home is in a highly desireable school district with phenomenal mountain views. Come see the newly finished hardwood floors, the freshly painted home (both interior and exterior), with brand new ceiling fans, blinds, and lighting. Not to mention the brand new roof made of composite single title 24, new sprinkler system and landscaping. Located close enough to the freeway for easy access, but far enough not hear the sound of traffic. This peaceful and safe neighborhood is perfect for an new family. Opportunities like this don't come along often.
Last Agent to Sell the Property
Vartan Naldjian
OKAS Realty Group License #02043862 Listed on: 11/04/2021
Last Buyer's Agent
Agnes Ching
Coldwell Banker Residential Brokerage Company License #01767213
Home Details
Home Type
- Single Family
Est. Annual Taxes
- $12,024
Year Built
- Built in 1950
Lot Details
- 6,530 Sq Ft Lot
- Wood Fence
- Corner Lot
- Front Yard Sprinklers
- Back and Front Yard
- Property is zoned LCR15000*
Parking
- 2 Car Garage
- Parking Available
- Driveway
Home Design
- Shingle Roof
- Pre-Cast Concrete Construction
- Plaster
- Stucco
Interior Spaces
- 1,221 Sq Ft Home
- 1-Story Property
- Ceiling Fan
- Recessed Lighting
- Wood Burning Fireplace
- Gas Fireplace
- Blinds
- Family Room with Fireplace
- Combination Dining and Living Room
- Mountain Views
- Home Security System
Kitchen
- Double Oven
- Dishwasher
- Tile Countertops
Flooring
- Wood
- Laminate
- Tile
Bedrooms and Bathrooms
- 3 Main Level Bedrooms
- Primary Bedroom Suite
- Mirrored Closets Doors
- 2 Full Bathrooms
- Granite Bathroom Countertops
- Dual Vanity Sinks in Primary Bathroom
- Bathtub with Shower
- Walk-in Shower
Laundry
- Laundry Room
- Laundry in Garage
- Dryer
- Washer
Outdoor Features
- Concrete Porch or Patio
Schools
- Rosemont Middle School
- Crescenta Valley High School
Utilities
- Central Heating and Cooling System
- No Utilities
- Gas Water Heater
- Private Sewer
Listing and Financial Details
- Legal Lot and Block 6 / D
- Tax Tract Number 13158
- Assessor Parcel Number 5802026025
- $305 per year additional tax assessments
Community Details
Overview
- No Home Owners Association
Recreation
- Park
- Hiking Trails
Ownership History
Purchase Details
Home Financials for this Owner
Home Financials are based on the most recent Mortgage that was taken out on this home.Purchase Details
Home Financials for this Owner
Home Financials are based on the most recent Mortgage that was taken out on this home.Purchase Details
Home Financials for this Owner
Home Financials are based on the most recent Mortgage that was taken out on this home.Purchase Details
Home Financials for this Owner
Home Financials are based on the most recent Mortgage that was taken out on this home.Purchase Details
Home Financials for this Owner
Home Financials are based on the most recent Mortgage that was taken out on this home.Similar Homes in La Crescenta, CA
Home Values in the Area
Average Home Value in this Area
Purchase History
| Date | Buyer | Sale Price | Title Company |
|---|---|---|---|
| Coulson Adam J | $1,018,000 | Priority Title | |
| Reid Eileen R | -- | Ticor Title Company | |
| Reid Eileen R | -- | Fidelity Van Nuys | |
| Reid Eileen R | -- | Fidelity Van Nuys | |
| Reid Richard D | -- | Fidelity National Title Co | |
| Reid Eileen R | -- | Fidelity National Title Co |
Mortgage History
| Date | Status | Borrower | Loan Amount |
|---|---|---|---|
| Open | Coulson Adam J | $916,200 | |
| Previous Owner | Reid Eileen R | $410,000 | |
| Previous Owner | Reid Eileen R | $261,000 | |
| Previous Owner | Reid Eileen R | $275,575 | |
| Previous Owner | Reid Eileen R | $296,500 | |
| Previous Owner | Reid Eileen R | $296,500 | |
| Previous Owner | Reid Eileen R | $296,700 | |
| Previous Owner | Reid Eileen R | $296,900 | |
| Previous Owner | Reid Eileen R | $297,500 | |
| Previous Owner | Reid Eileen R | $298,300 | |
| Previous Owner | Reid Richard D | $250,000 | |
| Previous Owner | Reid Richard D | $71,700 |
Property History
| Date | Event | Price | Change | Sq Ft Price |
|---|---|---|---|---|
| 12/09/2021 12/09/21 | Sold | $1,018,000 | +2.8% | $834 / Sq Ft |
| 11/10/2021 11/10/21 | Pending | -- | -- | -- |
| 11/04/2021 11/04/21 | For Sale | $989,898 | -- | $811 / Sq Ft |
Tax History Compared to Growth
Tax History
| Year | Tax Paid | Tax Assessment Tax Assessment Total Assessment is a certain percentage of the fair market value that is determined by local assessors to be the total taxable value of land and additions on the property. | Land | Improvement |
|---|---|---|---|---|
| 2024 | $12,024 | $1,059,126 | $847,301 | $211,825 |
| 2023 | $11,754 | $1,038,360 | $830,688 | $207,672 |
| 2022 | $11,358 | $1,018,000 | $814,400 | $203,600 |
| 2021 | $2,732 | $229,656 | $135,886 | $93,770 |
| 2020 | $2,692 | $227,302 | $134,493 | $92,809 |
| 2019 | $2,630 | $222,846 | $131,856 | $90,990 |
| 2018 | $2,530 | $218,477 | $129,271 | $89,206 |
| 2016 | $2,401 | $209,995 | $124,252 | $85,743 |
| 2015 | $2,344 | $206,842 | $122,386 | $84,456 |
| 2014 | $2,333 | $202,791 | $119,989 | $82,802 |
Agents Affiliated with this Home
-
V
Seller's Agent in 2021
Vartan Naldjian
OKAS Realty Group
(818) 968-2562
1 in this area
17 Total Sales
-
A
Buyer's Agent in 2021
Agnes Ching
Coldwell Banker Residential Brokerage Company
-
Agnes Fontaine

Buyer's Agent in 2021
Agnes Fontaine
COMPASS
(310) 962-0660
2 in this area
51 Total Sales
-
Teresa Fuller

Buyer Co-Listing Agent in 2021
Teresa Fuller
Compass
(626) 483-0710
4 in this area
399 Total Sales
Map
Source: California Regional Multiple Listing Service (CRMLS)
MLS Number: SR21242497
APN: 5802-026-025
- 4745 La Crescenta Ave
- 4806 Glenwood Ave
- 2920 Fairmount Ave
- 4535 Ramsdell Ave
- 4516 Ramsdell Ave Unit 130
- 3075 Foothill Blvd Unit 110
- 2846 Sanborn Ave
- 2941 Mary St
- 5028 El Adobe Ln
- 3115 Evelyn St
- 4355 Pennsylvania Ave
- 2708 Sanborn Ave
- 3104 Altura Ave
- 2916 Henrietta Ave
- 3220 Altura Ave Unit 307
- 4201 Pennsylvania Ave Unit C1
- 4874 Sunset Ave
- 2509 Harmony Place
- 2752 Prospect Ave
- 12 Northwoods Ln
- 2907 Los Olivos Ln
- 2913 Los Olivos Ln
- 2919 Los Olivos Ln
- 2856 Alabama St
- 2856 Alabama St
- 4717 Glenwood Ave
- 2855 Los Olivos Ln
- 2910 Los Olivos Ln
- 2848 Alabama St
- 2906 Los Olivos Ln
- 2914 Los Olivos Ln
- 2923 Los Olivos Ln
- 2904 Alabama St
- 2918 Los Olivos Ln
- 2851 Los Olivos Ln
- 2900 Los Olivos Ln
- 2846 Alabama St
- 2920 Los Olivos Ln
- 2927 Los Olivos Ln
- 2910 Alabama St
