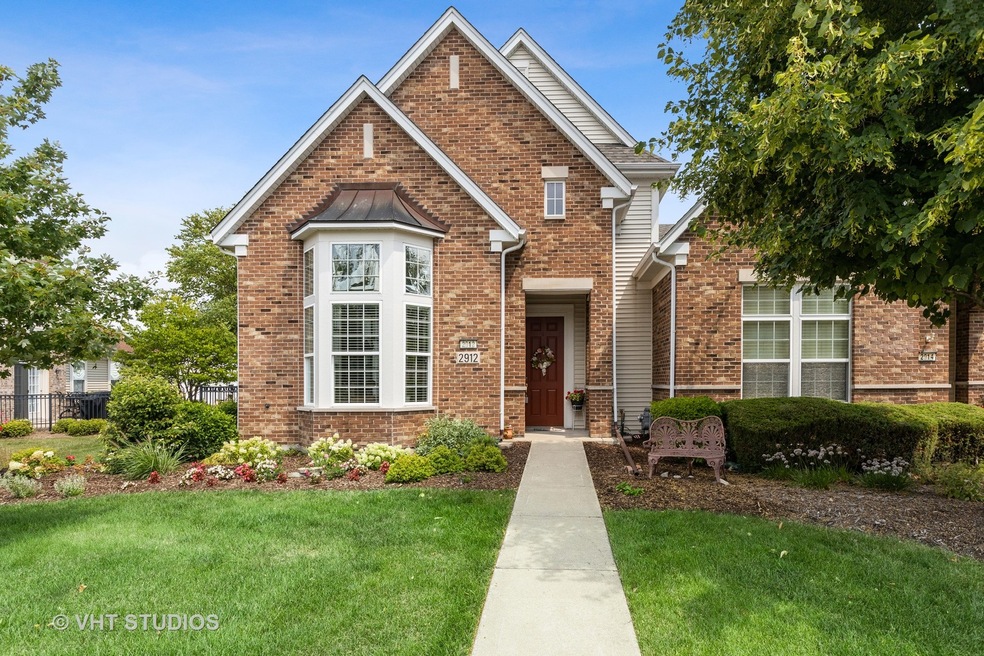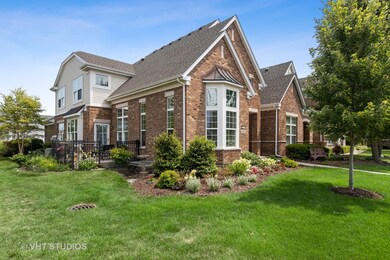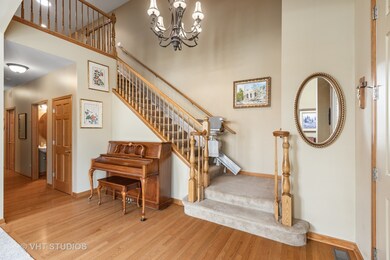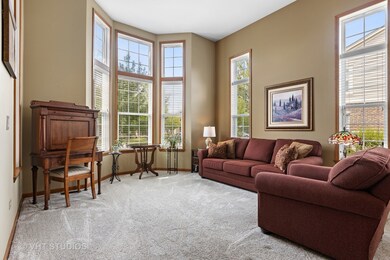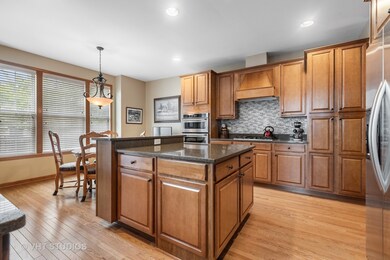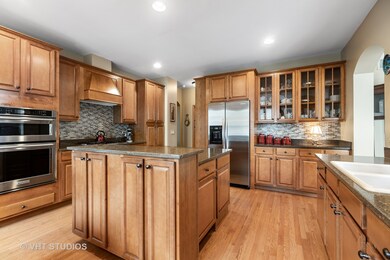
2912 Portage St Naperville, IL 60564
Carillon Club NeighborhoodEstimated Value: $588,617 - $673,000
Highlights
- Golf Course Community
- Fitness Center
- Wood Flooring
- White Eagle Elementary School Rated A
- Clubhouse
- Main Floor Bedroom
About This Home
As of September 2021SPECTACULAR - END UNIT - BEAUTIFUL & EXPANSIVE 2-STORY CANNES MODEL TOWNHOME IN THE CARILLON CLUB OF NAPERVILLE - AN ACTIVE ADULT 55+ COMMUNITY. BOASTING 2691 SQ. FT. + 1649 SQ. FT. IN THE PARTIALLY FINISHED BASEMENT THAT'S JUST WAITING FOR YOUR IDEAS - THE 1ST FLOOR LIVING SPACE IS DYNAMIC W/ A CATHEDRAL LIVING ROOM/DINNING ROOM COMBO & NEW CARPET , LARGE & LUXURIOUS GOURMET KITCHEN, HALF BATH, LARGE LAUNDRY / MUD ROOM & MASTER SUITE ALSO W/ NEW CARPET - LET THE SUN SHINE IN W/ WINDOWS GALORE ON YOUR MAIN LIVING SPACE - THE 2ND FLOOR HAS EXCELLENT SOUND SEPRATION & PRIVACY FOR YOU & YOUR GUESTS - INCLUDING 2 BEDROOMS, FULL BATH, LARGE FAMILY ROOM + ENJOY THE VERSATILE BONUS ROOM THAT CAN BE USED AS A LIBRARY, CRAFT ROOM ..... THE OPTIONS ARE ENDLESS - GORGEOUS & NEWLY LANDSCAPED YARD WITH PRIVATE FENCED IN PATIO. THIS GOURMET KITCHEN IS A STUNNER WITH HARDWOOD FLOORING, STAINLESS STEEL APPLIANCES, BUILT-IN MICRO + OVEN, COOK- TOP, 42" CABINETS, CUSTOM RANGE HOOD, QUARTZ COUNTERTOPS, GLEAMING GLASS BACKSPLASH, A LARGE CENTER ISLAND W/ EVEN MORE STORAGE & SEATING & TOP ALL THIS OFF OFF W/ A BREAKFAST AREA THAT OPENS TO THE OUTSIDE PATIO FOR YOUR BARBECUE & ENTERTAINMENT NEEDS. THE MASTER SUITE HAS A WALK-IN CLOSET, COMFORT HEIGHT DOUBLE BOWL VANITY, SOAKING TUB & SEPARATE SHOWER. LARGE LAUNDRY/MUD ROOM WITH CABINETS, WASH TUB & 2 EXTRA CLOSETS THAT LEADS TO THE 2-CAR GARAGE WITH CLEAN AS A WHISTLE EPOXY FLOOR. UPSTAIRS IS A LARGE FAMILY ROOM, ADJOINING BONUS ROOM, 3 SOLAR TUBES, 2 BEDROOMS AND FULL TANDEM BATH - THIS BRIGHT & EXPANSIVE 2ND FLOOR OFFERS PLENTY OF PRIVATE SLEEPING & ENTERTAINING SPACE FOR FAMILY AND VISITING GUESTS. THE 1600+ PARTIALLY FINISHED BASEMENT IS DRY-WALLED, PAINTED CEILING & ROUGH IN PLUMBING FOR YOUR FUTURE BATH, ADDITIONAL UTILITY SINK, BUILT-OUT STORAGE ROOMS & BUILT-IN ATTACHED SHELVING FOR ALL OF YOUR STORAGE NEEDS - THIS BEAUTY IS LOCATED ON A QUIET LANDSCAPED STREET & JUST STEPS TO THE CARILLON CLUBHOUSE - THIS MOVE IN READY HOME ALSO HAS 2 CHAIR LIFTS, ONE UP AND ONE DOWN BUT CAN BE REMOVED EASILY. COME SEE THIS BEAUTIFUL, ONE OWNER, WELL-MAINTAINED HOME TODAY. THE CARILLON CLUB OFFERS INDOOR & OUTDOOR POOLS, 3-HOLE GOLF COURSE, TENNIS, BILLIARD ROOM, EXERCISE ROOM, CLUBS AND ACTIVITIES & MORE - RESORT STYLE LIVING AT ITS FINEST!
Townhouse Details
Home Type
- Townhome
Est. Annual Taxes
- $9,093
Year Built
- Built in 2007
Lot Details
- Lot Dimensions are 42x88
- End Unit
HOA Fees
- $390 Monthly HOA Fees
Parking
- 2 Car Attached Garage
- Garage Transmitter
- Garage Door Opener
- Driveway
- Parking Included in Price
Home Design
- Brick Exterior Construction
- Asphalt Roof
- Concrete Perimeter Foundation
Interior Spaces
- 2,691 Sq Ft Home
- 2-Story Property
- Ceiling height of 9 feet or more
- Ceiling Fan
- Entrance Foyer
- Combination Dining and Living Room
- Bonus Room
- Storage
- Wood Flooring
Kitchen
- Breakfast Bar
- Range
- Microwave
- Dishwasher
- Granite Countertops
- Disposal
Bedrooms and Bathrooms
- 3 Bedrooms
- 3 Potential Bedrooms
- Main Floor Bedroom
- Walk-In Closet
- Bathroom on Main Level
- Dual Sinks
- Separate Shower
- Solar Tube
Laundry
- Laundry on main level
- Dryer
- Washer
- Sink Near Laundry
Partially Finished Basement
- Basement Fills Entire Space Under The House
- Sump Pump
Home Security
Accessible Home Design
- Grab Bar In Bathroom
- Accessibility Features
- Stair Lift
- Doors with lever handles
- Doors are 32 inches wide or more
- More Than Two Accessible Exits
- Level Entry For Accessibility
- Flashing Doorbell
Outdoor Features
- Patio
Utilities
- Forced Air Heating and Cooling System
- Humidifier
- Heating System Uses Natural Gas
- Lake Michigan Water
- Cable TV Available
Listing and Financial Details
- Senior Tax Exemptions
- Homeowner Tax Exemptions
Community Details
Overview
- Association fees include insurance, security, clubhouse, exercise facilities, pool, exterior maintenance, lawn care, snow removal
- 3 Units
- Daphne Morton Association, Phone Number (630) 579-3307
- Carillon Club Subdivision, Cannes Floorplan
- Property managed by Advocate Property Management
Amenities
- Common Area
- Clubhouse
Recreation
- Golf Course Community
- Tennis Courts
- Fitness Center
- Community Indoor Pool
- Park
Pet Policy
- Dogs and Cats Allowed
Security
- Resident Manager or Management On Site
- Storm Screens
Ownership History
Purchase Details
Home Financials for this Owner
Home Financials are based on the most recent Mortgage that was taken out on this home.Purchase Details
Purchase Details
Home Financials for this Owner
Home Financials are based on the most recent Mortgage that was taken out on this home.Similar Homes in the area
Home Values in the Area
Average Home Value in this Area
Purchase History
| Date | Buyer | Sale Price | Title Company |
|---|---|---|---|
| Virani Zool | $486,900 | Attorney | |
| Garavalia Ronald | -- | Attorney | |
| Garavalia Ronald C | $420,000 | Chicago Title Insurance Co |
Mortgage History
| Date | Status | Borrower | Loan Amount |
|---|---|---|---|
| Previous Owner | Garavalia Ronald C | $209,000 | |
| Previous Owner | Garavalia Ronald C | $201,800 | |
| Previous Owner | Garavalia Ronald C | $200,000 |
Property History
| Date | Event | Price | Change | Sq Ft Price |
|---|---|---|---|---|
| 09/17/2021 09/17/21 | Sold | $486,900 | -2.0% | $181 / Sq Ft |
| 08/16/2021 08/16/21 | Pending | -- | -- | -- |
| 08/13/2021 08/13/21 | For Sale | $496,900 | -- | $185 / Sq Ft |
Tax History Compared to Growth
Tax History
| Year | Tax Paid | Tax Assessment Tax Assessment Total Assessment is a certain percentage of the fair market value that is determined by local assessors to be the total taxable value of land and additions on the property. | Land | Improvement |
|---|---|---|---|---|
| 2023 | $10,862 | $153,561 | $26,541 | $127,020 |
| 2022 | $9,728 | $145,265 | $25,107 | $120,158 |
| 2021 | $9,276 | $138,347 | $23,911 | $114,436 |
| 2020 | $9,093 | $136,155 | $23,532 | $112,623 |
| 2019 | $8,924 | $132,318 | $22,869 | $109,449 |
| 2018 | $8,629 | $126,185 | $22,366 | $103,819 |
| 2017 | $8,484 | $122,928 | $21,789 | $101,139 |
| 2016 | $8,458 | $120,282 | $21,320 | $98,962 |
| 2015 | $8,358 | $115,656 | $20,500 | $95,156 |
| 2014 | $8,358 | $112,607 | $20,500 | $92,107 |
| 2013 | $8,358 | $112,607 | $20,500 | $92,107 |
Agents Affiliated with this Home
-
Dale Corboy

Seller's Agent in 2021
Dale Corboy
Baird Warner
(847) 602-4663
61 in this area
73 Total Sales
-
Angela Testa-Kerivan

Seller Co-Listing Agent in 2021
Angela Testa-Kerivan
Baird Warner
(630) 745-7653
74 in this area
108 Total Sales
-
George Simic

Buyer's Agent in 2021
George Simic
john greene Realtor
(224) 805-7955
1 in this area
220 Total Sales
Map
Source: Midwest Real Estate Data (MRED)
MLS Number: 11188297
APN: 01-04-307-016
- 3975 Idlewild Ln Unit 200
- 2846 Normandy Cir
- 4039 Sumac Ct
- 2811 Haven Ct
- 2808 Edgebrook Ct
- 2924 Raleigh Ct
- 3744 Highknob Cir
- 2611 Foxglove St
- 3635 Chesapeake Ln
- 4120 Idlewild Ln
- 2836 Hillcrest Cir
- 2967 Madison Dr
- 3536 Scottsdale Cir
- 4404 Monroe Ct
- 3452 Birch Ln
- 2663 Avondale Cir
- 3352 Rosecroft Ln Unit 2
- 3471 Birch Ln
- 3331 Rosecroft Ln
- 3307 Rosecroft Ln Unit 2
- 2912 Portage St
- 2912 Portage St Unit 4971
- 2914 Portage St
- 2908 Portage St
- 2916 Portage St
- 2906 Portage St
- 2818 Normandy Cir
- 2810 Normandy Cir
- 2822 Normandy Cir
- 2920 Portage St
- 2830 Normandy Cir
- 2911 Portage St
- 2832 Normandy Cir
- 2909 Portage St
- 2922 Portage St
- 2820 Normandy Cir
- 2907 Portage St
- 2808 Normandy Cir
- 2808 Normandy Cir Unit 4902
- 2905 Portage St
