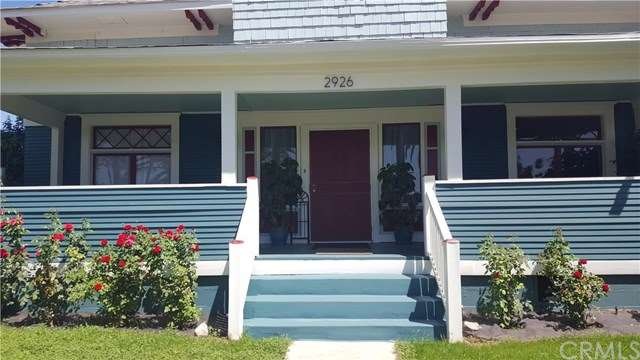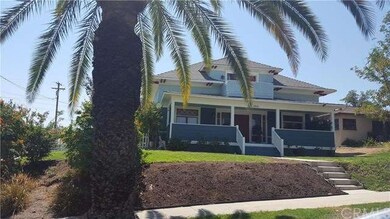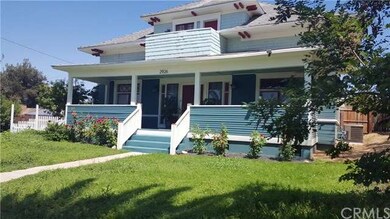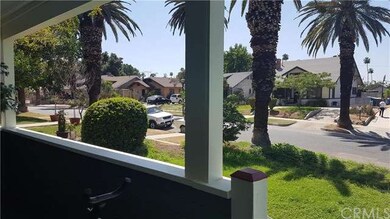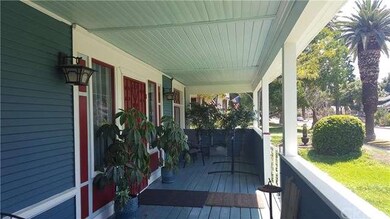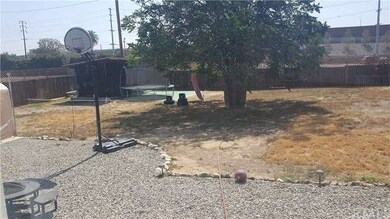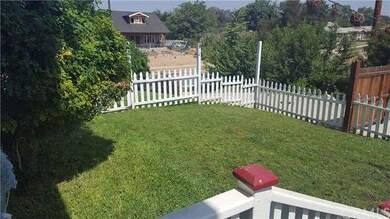
2926 Lime St Riverside, CA 92501
Downtown Riverside NeighborhoodHighlights
- View of Trees or Woods
- 16,553 Sq Ft lot
- Deck
- Polytechnic High School Rated A-
- Craftsman Architecture
- Main Floor Bedroom
About This Home
As of February 2023Gorgeous 1899 Early Bungalow Style home with all new plumbing and wiring nine to ten years ago. More recently the kitchen has been remodeled with New Cabinets, New Stainless Steel appliances, and granite countertops. This 4 bedroom home is on a double lot near the Mission Inn (famous place) Walk to" Old down town charm with tree lined streets" As you enter up the couple steps to the porch...where it would be tempting to spend the day reading or painting..... When you enter thru the beautiful Red Front door you have a huge dining room with high ceilings with the large size pocket doors. One large bedroom downstairs with closet, Owner currently uses it as an office, and 3 bedrooms upstairs with the closets larger than most secondary bedrooms!!! Balcony off the master, inside laundry full size, large garden fenced off out kitchen door, huge out building in the far end of the huge double lot for storage or future guesthouse? On the other side of the backyard there's a huge platform all set up to add a spa and sitting area. The backyard is so big! Need to see it and feel the charm of another era....but with aprox 10 year old wiring and plumbing and a new kitchen. BIG BONUS....there's hardwood floors under the carpet. Please confirm all facts I'm
Last Agent to Sell the Property
Coldwell Banker Realty License #00874003 Listed on: 08/08/2016

Home Details
Home Type
- Single Family
Est. Annual Taxes
- $2,516
Year Built
- Built in 1899 | Remodeled
Lot Details
- 0.38 Acre Lot
- Paved or Partially Paved Lot
- Gentle Sloping Lot
- Garden
- Back and Front Yard
Property Views
- Woods
- Mountain
- Hills
- Neighborhood
Home Design
- Craftsman Architecture
- Raised Foundation
Interior Spaces
- 2,400 Sq Ft Home
- 2-Story Property
- Built-In Features
- Chair Railings
- High Ceiling
- Recessed Lighting
- Fireplace
- Garden Windows
- Family or Dining Combination
- Pull Down Stairs to Attic
- Laundry Room
Kitchen
- Eat-In Country Kitchen
- Breakfast Bar
- Double Oven
- Built-In Range
- Dishwasher
- Granite Countertops
- Disposal
Bedrooms and Bathrooms
- 4 Bedrooms
- Main Floor Bedroom
- 2 Full Bathrooms
Parking
- Parking Available
- Driveway
Outdoor Features
- Balcony
- Deck
- Wood patio
- Outdoor Storage
- Porch
Additional Features
- Accessible Parking
- Central Air
Community Details
- No Home Owners Association
Listing and Financial Details
- Tax Lot 37
- Assessor Parcel Number 209232029
Ownership History
Purchase Details
Home Financials for this Owner
Home Financials are based on the most recent Mortgage that was taken out on this home.Purchase Details
Home Financials for this Owner
Home Financials are based on the most recent Mortgage that was taken out on this home.Purchase Details
Home Financials for this Owner
Home Financials are based on the most recent Mortgage that was taken out on this home.Purchase Details
Home Financials for this Owner
Home Financials are based on the most recent Mortgage that was taken out on this home.Purchase Details
Home Financials for this Owner
Home Financials are based on the most recent Mortgage that was taken out on this home.Purchase Details
Similar Homes in Riverside, CA
Home Values in the Area
Average Home Value in this Area
Purchase History
| Date | Type | Sale Price | Title Company |
|---|---|---|---|
| Grant Deed | $645,000 | First American Title | |
| Interfamily Deed Transfer | -- | Unisource | |
| Grant Deed | $380,000 | First American Title Company | |
| Grant Deed | $319,000 | First American Title Company | |
| Interfamily Deed Transfer | -- | First American Title Company | |
| Grant Deed | $174,000 | Chicago Title Company | |
| Quit Claim Deed | -- | Chicago Title Company | |
| Trustee Deed | $164,953 | None Available |
Mortgage History
| Date | Status | Loan Amount | Loan Type |
|---|---|---|---|
| Previous Owner | $321,300 | New Conventional | |
| Previous Owner | $100,000 | Credit Line Revolving | |
| Previous Owner | $342,000 | New Conventional | |
| Previous Owner | $287,100 | New Conventional | |
| Previous Owner | $171,687 | FHA | |
| Previous Owner | $450,000 | Unknown | |
| Previous Owner | $245,000 | Unknown |
Property History
| Date | Event | Price | Change | Sq Ft Price |
|---|---|---|---|---|
| 02/08/2023 02/08/23 | Sold | $644,950 | -0.8% | $269 / Sq Ft |
| 01/10/2023 01/10/23 | Pending | -- | -- | -- |
| 12/16/2022 12/16/22 | For Sale | $649,900 | +71.0% | $271 / Sq Ft |
| 12/30/2016 12/30/16 | Sold | $380,000 | -2.6% | $158 / Sq Ft |
| 11/24/2016 11/24/16 | Pending | -- | -- | -- |
| 08/08/2016 08/08/16 | For Sale | $390,000 | +22.3% | $163 / Sq Ft |
| 06/30/2014 06/30/14 | Sold | $319,000 | -3.3% | $139 / Sq Ft |
| 01/21/2014 01/21/14 | For Sale | $329,900 | -- | $144 / Sq Ft |
Tax History Compared to Growth
Tax History
| Year | Tax Paid | Tax Assessment Tax Assessment Total Assessment is a certain percentage of the fair market value that is determined by local assessors to be the total taxable value of land and additions on the property. | Land | Improvement |
|---|---|---|---|---|
| 2025 | $2,516 | $226,787 | $80,000 | $146,787 |
| 2023 | $2,516 | $221,260 | $60,000 | $161,260 |
| 2022 | $2,843 | $256,634 | $50,000 | $206,634 |
| 2021 | $2,431 | $217,346 | $50,000 | $167,346 |
| 2020 | $4,516 | $403,258 | $74,284 | $328,974 |
| 2019 | $4,429 | $395,352 | $72,828 | $322,524 |
| 2018 | $4,342 | $387,600 | $71,400 | $316,200 |
| 2017 | $4,263 | $380,000 | $70,000 | $310,000 |
| 2016 | $3,612 | $330,332 | $51,775 | $278,557 |
| 2015 | $3,561 | $325,373 | $50,999 | $274,374 |
| 2014 | $1,970 | $181,849 | $41,804 | $140,045 |
Agents Affiliated with this Home
-
Christi Rainey Shellner

Seller's Agent in 2023
Christi Rainey Shellner
WESTCOE REALTORS INC
(951) 533-3335
6 in this area
56 Total Sales
-
M
Buyer's Agent in 2023
MARK POWELL
COLDWELL BANKER REALTY
-
Jayde Dunn Rochon

Seller's Agent in 2016
Jayde Dunn Rochon
Coldwell Banker Realty
(949) 701-0919
9 Total Sales
-
Linda Holmes

Seller's Agent in 2014
Linda Holmes
Century 21 Masters
(909) 228-3748
1 in this area
146 Total Sales
-
Sean Holmes

Seller Co-Listing Agent in 2014
Sean Holmes
Century 21 Masters
(909) 228-3748
1 in this area
97 Total Sales
-
R
Buyer's Agent in 2014
Robert VaVerka
Robert VaVerka, Broker
Map
Source: California Regional Multiple Listing Service (CRMLS)
MLS Number: OC16173531
APN: 209-232-029
