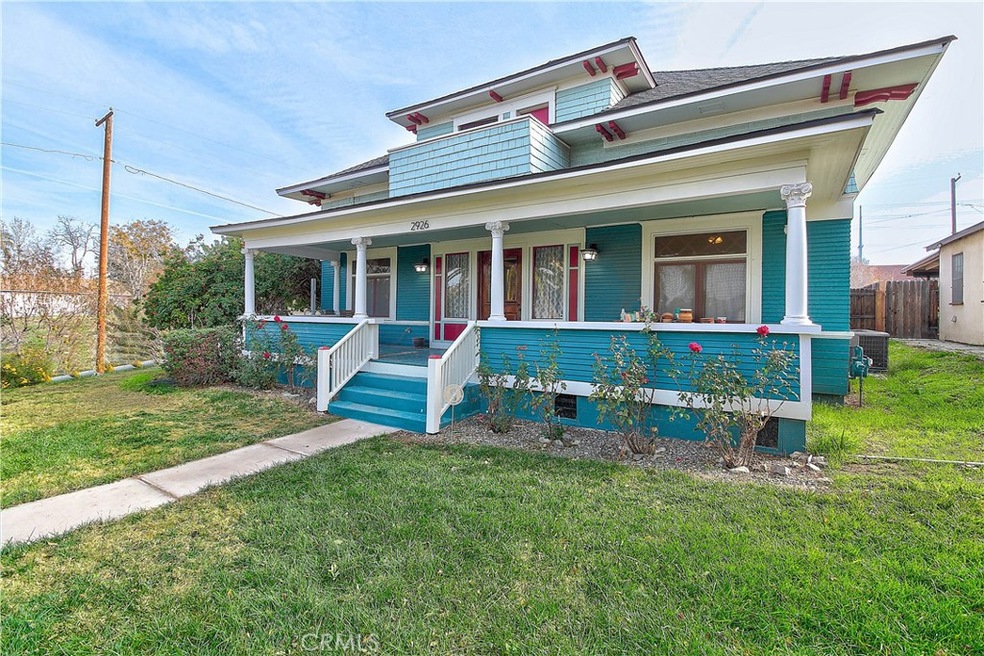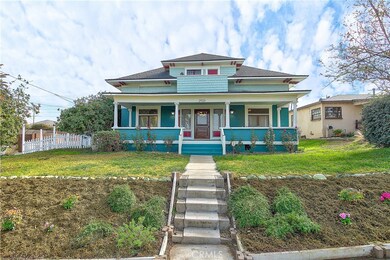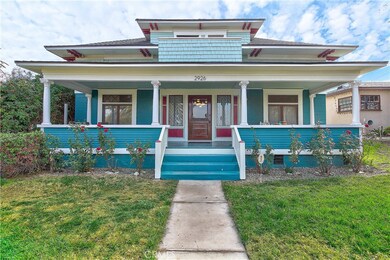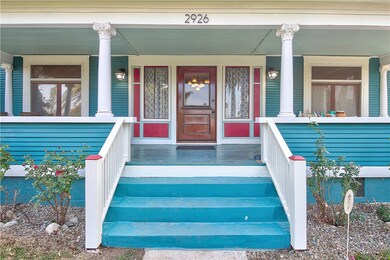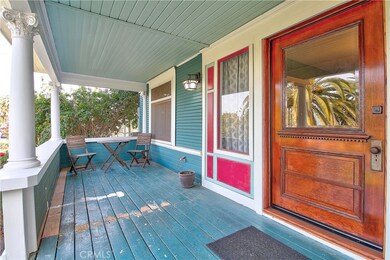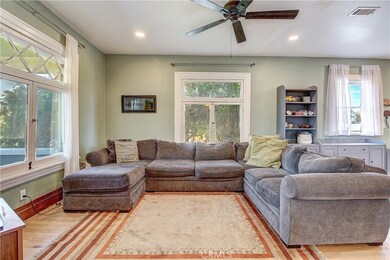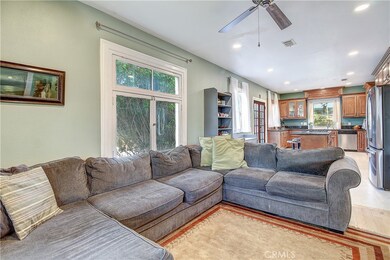
2926 Lime St Riverside, CA 92501
Downtown Riverside NeighborhoodHighlights
- Updated Kitchen
- 0.38 Acre Lot
- Craftsman Architecture
- Polytechnic High School Rated A-
- Open Floorplan
- Wood Flooring
About This Home
As of February 2023Welcome to the Lewis H. Guffin residence, established in 1899. The awards & accolades this property has been granted include Structure of Merit #95 in 1988, re-awarded Structure of Merit in 2019 & was the recipient of the Old Riverside Foundation preservation award in 2022. This phenomenal & charming Craftsman offers simplistic design, with a warm, yet inviting floor plan waiting for its next family to enjoy its charismatic atmosphere. The home sits above the street, on an oversized .38 acre lot. It greets its guests with a large, welcoming porch with intricate, detailed columns. Inside, you step back in time, with a few important updated touches. The roomy kitchen with newer cabinetry, granite countertops & views of the yards, is open to the bright family room. Both bathrooms have been tastefully updated recently. One bedroom & full bathroom are situated on the first floor. The upstairs offers three additional bedrooms, full bathroom with ample storage & a master bedroom with a huge walk in closet & a magnificent balcony. In the rear yard, you will find newer hardscape, fruit trees & landscaping touches. A newer convenient workshop & handy storage shed also adorn the property. New roof, updated plumbing & electrical are just a few items that have been remedied in this home. Don’t miss this opportunity to own this amazing Craftsman with a world of history behind it.
Last Agent to Sell the Property
WESTCOE REALTORS INC License #01193377 Listed on: 12/16/2022
Last Buyer's Agent
MARK POWELL
COLDWELL BANKER REALTY License #01998891

Home Details
Home Type
- Single Family
Est. Annual Taxes
- $2,516
Year Built
- Built in 1899
Lot Details
- 0.38 Acre Lot
- Wood Fence
- Chain Link Fence
- Fence is in average condition
- Rectangular Lot
- Level Lot
- Sprinklers on Timer
- Private Yard
- Lawn
- Front Yard
Home Design
- Craftsman Architecture
- Bungalow
- Combination Foundation
- Raised Foundation
- Composition Roof
- Wood Siding
- Pre-Cast Concrete Construction
- Plaster
Interior Spaces
- 2,400 Sq Ft Home
- 2-Story Property
- Open Floorplan
- Built-In Features
- Ceiling Fan
- Custom Window Coverings
- Wood Frame Window
- Casement Windows
- French Doors
- Formal Entry
- Family Room Off Kitchen
- Living Room
- Dining Room
- Workshop
- Storage
- Utility Room
- Wood Flooring
- Neighborhood Views
- Fire and Smoke Detector
Kitchen
- Updated Kitchen
- Open to Family Room
- Eat-In Kitchen
- Double Oven
- Gas Oven
- Gas Cooktop
- Dishwasher
- Kitchen Island
- Granite Countertops
- Disposal
Bedrooms and Bathrooms
- 4 Bedrooms | 1 Main Level Bedroom
- Remodeled Bathroom
- 2 Full Bathrooms
- Bathtub with Shower
- Walk-in Shower
Laundry
- Laundry Room
- Gas Dryer Hookup
Parking
- Parking Available
- Driveway
Accessible Home Design
- Doors swing in
- Doors are 32 inches wide or more
- More Than Two Accessible Exits
Outdoor Features
- Balcony
- Open Patio
- Exterior Lighting
- Separate Outdoor Workshop
- Outdoor Storage
- Rain Gutters
- Front Porch
Utilities
- Central Heating and Cooling System
- 220 Volts in Workshop
- Natural Gas Connected
- Gas Water Heater
- Sewer Paid
- Phone Available
- Cable TV Available
Community Details
- No Home Owners Association
Listing and Financial Details
- Tax Lot 38
- Assessor Parcel Number 209232029
- $85 per year additional tax assessments
Ownership History
Purchase Details
Home Financials for this Owner
Home Financials are based on the most recent Mortgage that was taken out on this home.Purchase Details
Home Financials for this Owner
Home Financials are based on the most recent Mortgage that was taken out on this home.Purchase Details
Home Financials for this Owner
Home Financials are based on the most recent Mortgage that was taken out on this home.Purchase Details
Home Financials for this Owner
Home Financials are based on the most recent Mortgage that was taken out on this home.Purchase Details
Home Financials for this Owner
Home Financials are based on the most recent Mortgage that was taken out on this home.Purchase Details
Similar Homes in Riverside, CA
Home Values in the Area
Average Home Value in this Area
Purchase History
| Date | Type | Sale Price | Title Company |
|---|---|---|---|
| Grant Deed | $645,000 | First American Title | |
| Interfamily Deed Transfer | -- | Unisource | |
| Grant Deed | $380,000 | First American Title Company | |
| Grant Deed | $319,000 | First American Title Company | |
| Interfamily Deed Transfer | -- | First American Title Company | |
| Grant Deed | $174,000 | Chicago Title Company | |
| Quit Claim Deed | -- | Chicago Title Company | |
| Trustee Deed | $164,953 | None Available |
Mortgage History
| Date | Status | Loan Amount | Loan Type |
|---|---|---|---|
| Previous Owner | $321,300 | New Conventional | |
| Previous Owner | $100,000 | Credit Line Revolving | |
| Previous Owner | $342,000 | New Conventional | |
| Previous Owner | $287,100 | New Conventional | |
| Previous Owner | $171,687 | FHA | |
| Previous Owner | $450,000 | Unknown | |
| Previous Owner | $245,000 | Unknown |
Property History
| Date | Event | Price | Change | Sq Ft Price |
|---|---|---|---|---|
| 02/08/2023 02/08/23 | Sold | $644,950 | -0.8% | $269 / Sq Ft |
| 01/10/2023 01/10/23 | Pending | -- | -- | -- |
| 12/16/2022 12/16/22 | For Sale | $649,900 | +71.0% | $271 / Sq Ft |
| 12/30/2016 12/30/16 | Sold | $380,000 | -2.6% | $158 / Sq Ft |
| 11/24/2016 11/24/16 | Pending | -- | -- | -- |
| 08/08/2016 08/08/16 | For Sale | $390,000 | +22.3% | $163 / Sq Ft |
| 06/30/2014 06/30/14 | Sold | $319,000 | -3.3% | $139 / Sq Ft |
| 01/21/2014 01/21/14 | For Sale | $329,900 | -- | $144 / Sq Ft |
Tax History Compared to Growth
Tax History
| Year | Tax Paid | Tax Assessment Tax Assessment Total Assessment is a certain percentage of the fair market value that is determined by local assessors to be the total taxable value of land and additions on the property. | Land | Improvement |
|---|---|---|---|---|
| 2025 | $2,516 | $373,574 | $80,000 | $293,574 |
| 2023 | $2,516 | $221,260 | $60,000 | $161,260 |
| 2022 | $2,843 | $256,634 | $50,000 | $206,634 |
| 2021 | $2,431 | $217,346 | $50,000 | $167,346 |
| 2020 | $4,516 | $403,258 | $74,284 | $328,974 |
| 2019 | $4,429 | $395,352 | $72,828 | $322,524 |
| 2018 | $4,342 | $387,600 | $71,400 | $316,200 |
| 2017 | $4,263 | $380,000 | $70,000 | $310,000 |
| 2016 | $3,612 | $330,332 | $51,775 | $278,557 |
| 2015 | $3,561 | $325,373 | $50,999 | $274,374 |
| 2014 | $1,970 | $181,849 | $41,804 | $140,045 |
Agents Affiliated with this Home
-
Christi Rainey Shellner

Seller's Agent in 2023
Christi Rainey Shellner
WESTCOE REALTORS INC
(951) 533-3335
6 in this area
56 Total Sales
-
M
Buyer's Agent in 2023
MARK POWELL
COLDWELL BANKER REALTY
-
Jayde Dunn Rochon

Seller's Agent in 2016
Jayde Dunn Rochon
Coldwell Banker Realty
(949) 701-0919
9 Total Sales
-
Linda Holmes

Seller's Agent in 2014
Linda Holmes
Century 21 Masters
(909) 228-3748
1 in this area
145 Total Sales
-
Sean Holmes

Seller Co-Listing Agent in 2014
Sean Holmes
Century 21 Masters
(909) 228-3748
1 in this area
97 Total Sales
-
R
Buyer's Agent in 2014
Robert VaVerka
Robert VaVerka, Broker
Map
Source: California Regional Multiple Listing Service (CRMLS)
MLS Number: IV22256558
APN: 209-232-029
