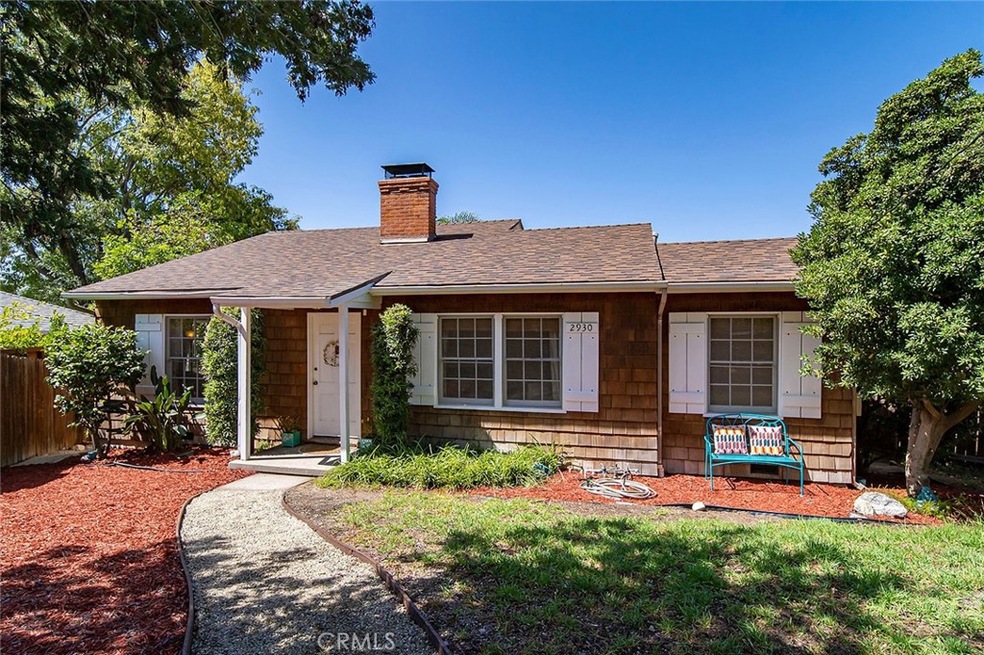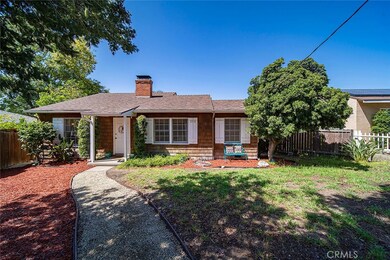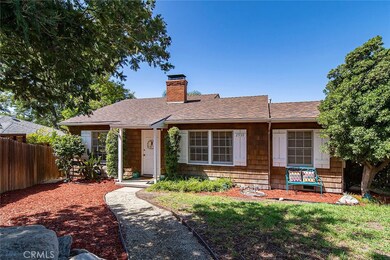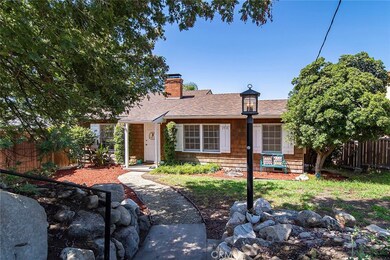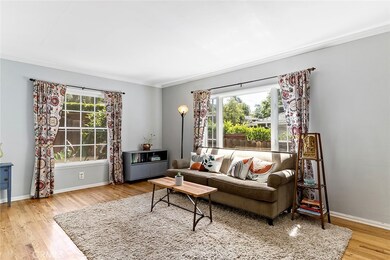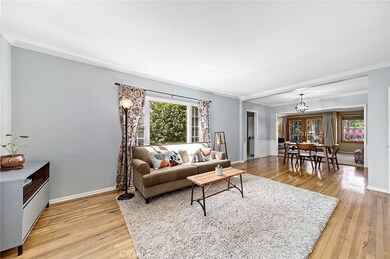
2930 Adams St La Crescenta, CA 91214
La Crescenta-Montrose NeighborhoodEstimated Value: $1,205,000 - $1,417,000
Highlights
- City Lights View
- Deck
- Bonus Room
- Monte Vista Elementary School Rated A
- Wood Flooring
- No HOA
About This Home
As of July 2022This is a wonderful single-family home on a quiet street with views of the mountains by day and stars at night. The open floor plan connects the living, dining, and family rooms to a private deck accessed through french doors. Enjoy views of the foothills and peek-a-boo city lights as well as fabulous sunsets. Wonderful indoor and outdoor spaces for entertaining throughout the property. Relax next to the private fountain or watch outdoor movies projected against the wall of the garage. Home features two fireplaces one in the living room and one in the den. The full bath has a separate shower and tub. The kitchen has tile counters and stainless steel appliances. The laundry room off the kitchen offers extra pantry space and the sunroom beyond is perfect for morning yoga or home office. There is two car detached garage and an additional parking spot off of a private alley shared only with the neighbors. Also, a bonus room below the balcony could be a playroom, storage, or wine cellar. Close to hiking and Deukmejian Wilderness Park and walkable to local schools. Located a short car ride to Montrose shopping and dining, and a convenient commute to Pasadena, Downtown Los Angeles, and the Burbank studios. This is a great opportunity to live in the tranquility of the foothills of the San Gabriel Mountains in unincorporated La Crescenta.
Last Agent to Sell the Property
Emilie Broughton
Emilie Broughton Real Estate License #01880930 Listed on: 06/01/2022

Home Details
Home Type
- Single Family
Est. Annual Taxes
- $14,060
Year Built
- Built in 1946
Lot Details
- 6,236 Sq Ft Lot
- Wood Fence
- Landscaped
- Front Yard
- Property is zoned LCR171/2
Parking
- 2 Car Garage
- 1 Open Parking Space
- Parking Available
- Single Garage Door
Property Views
- City Lights
- Peek-A-Boo
- Mountain
- Hills
- Valley
Interior Spaces
- 1,298 Sq Ft Home
- 1-Story Property
- French Doors
- Entryway
- Family Room
- Living Room with Fireplace
- Den with Fireplace
- Bonus Room
Kitchen
- Dishwasher
- Tile Countertops
Flooring
- Wood
- Carpet
- Vinyl
Bedrooms and Bathrooms
- 3 Main Level Bedrooms
- 1 Full Bathroom
- Bathtub
- Separate Shower
Laundry
- Laundry Room
- Gas And Electric Dryer Hookup
Outdoor Features
- Living Room Balcony
- Deck
- Patio
- Rain Gutters
Utilities
- Floor Furnace
- Natural Gas Connected
- Water Heater
Community Details
- No Home Owners Association
- Foothills
Listing and Financial Details
- Tax Lot 31
- Tax Tract Number 7844
- Assessor Parcel Number 5866012013
- $278 per year additional tax assessments
Ownership History
Purchase Details
Home Financials for this Owner
Home Financials are based on the most recent Mortgage that was taken out on this home.Purchase Details
Home Financials for this Owner
Home Financials are based on the most recent Mortgage that was taken out on this home.Purchase Details
Home Financials for this Owner
Home Financials are based on the most recent Mortgage that was taken out on this home.Purchase Details
Similar Homes in La Crescenta, CA
Home Values in the Area
Average Home Value in this Area
Purchase History
| Date | Buyer | Sale Price | Title Company |
|---|---|---|---|
| Zhou Nina | $1,216,000 | Orange Coast Title | |
| Hasbrook John | $675,000 | Orange Coast Title Company | |
| Despain John P | -- | Orange Coast Title | |
| Despain John P | -- | None Available |
Mortgage History
| Date | Status | Borrower | Loan Amount |
|---|---|---|---|
| Open | Zhou Nina | $1,094,400 | |
| Closed | Zhou Nina | $1,094,400 | |
| Previous Owner | Hasbrook John | $500,000 | |
| Previous Owner | Hasbrook John | $540,000 | |
| Previous Owner | Despain John P | $26,400 | |
| Previous Owner | Despain John P | $360,000 | |
| Previous Owner | Despain John P | $360,000 | |
| Previous Owner | Despain John P | $396,000 | |
| Previous Owner | Despain John P | $150,000 | |
| Previous Owner | Despain John P | $290,500 | |
| Previous Owner | Despain John P | $260,000 | |
| Previous Owner | Despain John P | $200,000 | |
| Previous Owner | Despain John P | $0 |
Property History
| Date | Event | Price | Change | Sq Ft Price |
|---|---|---|---|---|
| 07/08/2022 07/08/22 | Sold | $1,216,000 | +22.8% | $937 / Sq Ft |
| 06/13/2022 06/13/22 | Pending | -- | -- | -- |
| 06/01/2022 06/01/22 | For Sale | $990,000 | +46.7% | $763 / Sq Ft |
| 07/28/2015 07/28/15 | Sold | $675,000 | 0.0% | $520 / Sq Ft |
| 07/20/2015 07/20/15 | Pending | -- | -- | -- |
| 05/13/2015 05/13/15 | For Sale | $675,000 | -- | $520 / Sq Ft |
Tax History Compared to Growth
Tax History
| Year | Tax Paid | Tax Assessment Tax Assessment Total Assessment is a certain percentage of the fair market value that is determined by local assessors to be the total taxable value of land and additions on the property. | Land | Improvement |
|---|---|---|---|---|
| 2024 | $14,060 | $1,240,320 | $992,256 | $248,064 |
| 2023 | $13,645 | $1,216,000 | $972,800 | $243,200 |
| 2022 | $8,378 | $752,972 | $602,379 | $150,593 |
| 2021 | $8,234 | $738,209 | $590,568 | $147,641 |
| 2019 | $7,916 | $716,315 | $573,052 | $143,263 |
| 2018 | $7,788 | $702,270 | $561,816 | $140,454 |
| 2016 | $7,432 | $675,000 | $540,000 | $135,000 |
| 2015 | $3,995 | $360,170 | $299,549 | $60,621 |
| 2014 | $3,966 | $353,116 | $293,682 | $59,434 |
Agents Affiliated with this Home
-

Seller's Agent in 2022
Emilie Broughton
Emilie Broughton Real Estate
(626) 287-9625
1 in this area
41 Total Sales
-
Aric Cushing/ Ascent

Buyer's Agent in 2022
Aric Cushing/ Ascent
Meridian Capital Real Estate
(323) 493-1159
2 in this area
20 Total Sales
-
Kenneth Lamm
K
Seller's Agent in 2015
Kenneth Lamm
Engel & Völkers La Canada
(818) 790-6774
1 in this area
22 Total Sales
Map
Source: California Regional Multiple Listing Service (CRMLS)
MLS Number: PF22116421
APN: 5866-012-013
- 2916 Henrietta Ave
- 4806 Glenwood Ave
- 3051 Gertrude Ave
- 5028 El Adobe Ln
- 2839 Markridge Rd
- 5432 La Crescenta Ave
- 4745 La Crescenta Ave
- 3075 Foothill Blvd Unit 110
- 2917 Highridge Rd
- 3117 Harmony Place
- 4535 Ramsdell Ave
- 0 Pine Glen Rd Unit SR25073328
- 0 Pine Glen Rd Unit 24004831
- 2509 Harmony Place
- 2920 Fairmount Ave
- 3035 Highridge Rd
- 4516 Ramsdell Ave Unit 130
- 3316 Burritt Way
- 3316 Henrietta Ave
- 3017 Hopeton Rd
