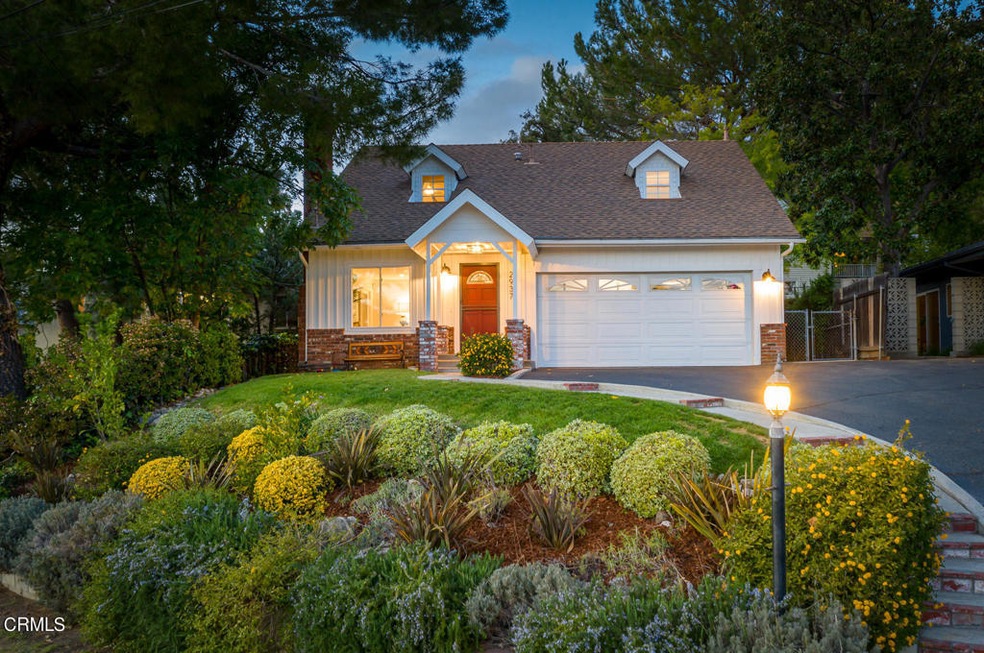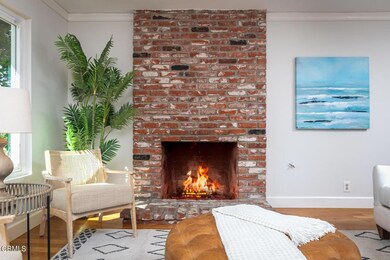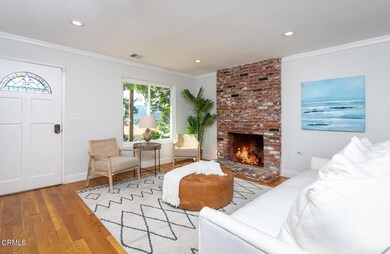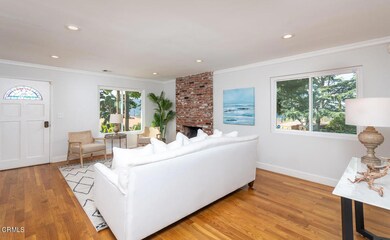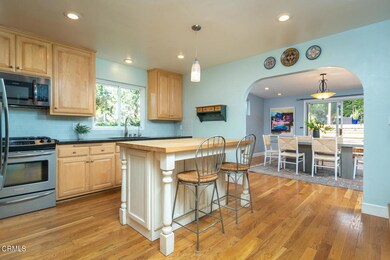
2937 Adams St La Crescenta, CA 91214
La Crescenta-Montrose NeighborhoodEstimated Value: $1,516,807 - $1,647,000
Highlights
- Primary Bedroom Suite
- Traditional Architecture
- Bonus Room
- Monte Vista Elementary School Rated A
- Wood Flooring
- No HOA
About This Home
As of May 2021Built in 1981 this traditional residence is impressively seated in the foothills of La Crescenta. Upon entry the living room is flooded with sunlight and features a gas fireplace and original hardwood flooring. This room offers open views of both, the lush landscaped front yard and the entertaining patio through the french doors. The kitchen has been tastefully updated with granite counter tops, tile backsplash, an abundance of storage space, stainless steel appliances and a large formal dining room that opens to an entertainer's rear yard. The first level also has a generously sized family room, a 3/4 bathroom off the kitchen and an office. The staircase to the upper level leads you to the carefully curated three bedrooms each with their own unique offerings. The graciously sized master bedroom enjoys, both south and west facing treetop views as well as a en-suite bathroom with a large custom tiled walk in shower and a double vanity. The second bedroom has tranquil paint colors and boasts several perfectly framed window outlooks. The third bedroom has a views of the landscaped rear yard. There is a bathroom in the hallway to service these bedrooms. The freshly landscaped rear yard has entertaining areas with mature landscape and outdoor dining areas for summer evening get togethers. The convenience of the attached two car garage make this the perfect home for today's modern lifestyle.
Home Details
Home Type
- Single Family
Est. Annual Taxes
- $15,166
Year Built
- Built in 1981
Lot Details
- 5,873 Sq Ft Lot
- South Facing Home
- Fenced
- Rectangular Lot
- No Sprinklers
Parking
- 2 Car Attached Garage
- Parking Available
Home Design
- Traditional Architecture
Interior Spaces
- 2,005 Sq Ft Home
- 2-Story Property
- Family Room
- Living Room with Fireplace
- Dining Room
- Bonus Room
- Dishwasher
Flooring
- Wood
- Laminate
Bedrooms and Bathrooms
- 3 Bedrooms
- All Upper Level Bedrooms
- Primary Bedroom Suite
- Tile Bathroom Countertop
- Dual Vanity Sinks in Primary Bathroom
- Walk-in Shower
Laundry
- Laundry Room
- Laundry in Garage
Additional Features
- Patio
- Suburban Location
- Central Heating and Cooling System
Community Details
- No Home Owners Association
Listing and Financial Details
- Tax Lot 10
- Assessor Parcel Number 5866013010
Ownership History
Purchase Details
Purchase Details
Home Financials for this Owner
Home Financials are based on the most recent Mortgage that was taken out on this home.Purchase Details
Home Financials for this Owner
Home Financials are based on the most recent Mortgage that was taken out on this home.Purchase Details
Home Financials for this Owner
Home Financials are based on the most recent Mortgage that was taken out on this home.Purchase Details
Home Financials for this Owner
Home Financials are based on the most recent Mortgage that was taken out on this home.Similar Homes in La Crescenta, CA
Home Values in the Area
Average Home Value in this Area
Purchase History
| Date | Buyer | Sale Price | Title Company |
|---|---|---|---|
| Michael And Vanessa Centurioni Living Trust | -- | -- | |
| Centurioni Vanessa Nicole | $1,260,000 | Chicago Title Company | |
| Salinas Danieli | -- | Stewart Title Of California | |
| Salinas Carlos | $725,000 | Ticor Title Company | |
| Burke Kevin J | $232,500 | -- |
Mortgage History
| Date | Status | Borrower | Loan Amount |
|---|---|---|---|
| Previous Owner | Centurioni Vanessa Nicole | $999,900 | |
| Previous Owner | Salinas Danieli | $515,000 | |
| Previous Owner | Salinas Danieli | $533,882 | |
| Previous Owner | Salinas Carlos | $543,750 | |
| Previous Owner | Burke Kevin J | $230,000 | |
| Previous Owner | Burke Kevin J | $459,500 | |
| Previous Owner | Burke Kevin J | $250,000 | |
| Previous Owner | Burke Kevin J | $315,000 | |
| Previous Owner | Burke Kevin J | $163,600 | |
| Previous Owner | Burke Kevin J | $48,400 | |
| Previous Owner | Burke Kevin J | $350,000 | |
| Previous Owner | Burke Kevin J | $58,700 | |
| Previous Owner | Burke Kevin J | $288,000 | |
| Previous Owner | Burke Kevin J | $24,937 | |
| Previous Owner | Burke Kevin J | $65,000 | |
| Previous Owner | Burke Kevin J | $220,850 |
Property History
| Date | Event | Price | Change | Sq Ft Price |
|---|---|---|---|---|
| 05/04/2021 05/04/21 | Sold | $1,260,000 | +14.6% | $628 / Sq Ft |
| 03/17/2021 03/17/21 | Pending | -- | -- | -- |
| 03/11/2021 03/11/21 | For Sale | $1,099,000 | 0.0% | $548 / Sq Ft |
| 05/18/2018 05/18/18 | Rented | $3,995 | 0.0% | -- |
| 05/09/2018 05/09/18 | Off Market | $3,995 | -- | -- |
| 05/03/2018 05/03/18 | For Rent | $3,995 | -- | -- |
Tax History Compared to Growth
Tax History
| Year | Tax Paid | Tax Assessment Tax Assessment Total Assessment is a certain percentage of the fair market value that is determined by local assessors to be the total taxable value of land and additions on the property. | Land | Improvement |
|---|---|---|---|---|
| 2024 | $15,166 | $1,337,120 | $1,014,514 | $322,606 |
| 2023 | $14,726 | $1,310,903 | $994,622 | $316,281 |
| 2022 | $14,278 | $1,285,200 | $975,120 | $310,080 |
| 2021 | $9,733 | $864,567 | $514,327 | $350,240 |
| 2020 | $9,594 | $855,703 | $509,054 | $346,649 |
| 2019 | $9,361 | $838,925 | $499,073 | $339,852 |
| 2018 | $9,211 | $822,477 | $489,288 | $333,189 |
| 2016 | $8,788 | $790,541 | $470,290 | $320,251 |
| 2015 | $8,601 | $778,667 | $463,226 | $315,441 |
| 2014 | $8,526 | $763,415 | $454,153 | $309,262 |
Agents Affiliated with this Home
-
Kimberly Benz

Seller's Agent in 2021
Kimberly Benz
COMPASS
(818) 790-6774
5 in this area
47 Total Sales
-
Kelly Scott
K
Buyer's Agent in 2021
Kelly Scott
Dilbeck Real Estate
(818) 795-0924
1 in this area
2 Total Sales
-
M
Seller's Agent in 2018
Meghann DiCiaccio
Engel & Völkers La Canada
-
Dawna Thibodeau

Buyer's Agent in 2018
Dawna Thibodeau
Harcourts Prime Properties
(818) 790-6101
2 in this area
38 Total Sales
Map
Source: Pasadena-Foothills Association of REALTORS®
MLS Number: P1-3715
APN: 5866-013-010
- 2916 Henrietta Ave
- 4806 Glenwood Ave
- 3051 Gertrude Ave
- 5028 El Adobe Ln
- 2839 Markridge Rd
- 5432 La Crescenta Ave
- 4745 La Crescenta Ave
- 3075 Foothill Blvd Unit 110
- 2917 Highridge Rd
- 3117 Harmony Place
- 4535 Ramsdell Ave
- 0 Pine Glen Rd Unit SR25073328
- 0 Pine Glen Rd Unit 24004831
- 2509 Harmony Place
- 2920 Fairmount Ave
- 3035 Highridge Rd
- 4516 Ramsdell Ave Unit 130
- 3316 Burritt Way
- 3316 Henrietta Ave
- 3017 Hopeton Rd
- 2937 Adams St
- 2941 Adams St
- 2935 Adams St
- 2926 Henrietta Ave
- 2924 Henrietta Ave
- 2929 Adams St
- 2947 Adams St
- 2946 Adams St
- 2940 Adams St
- 2936 Adams St
- 5018 Ramsdell Ave
- 2938 Henrietta Ave
- 5012 Ramsdell Ave
- 2912 Henrietta Ave
- 5028 Ramsdell Ave
- 2930 Adams St
- 5008 Ramsdell Ave
- 5030 Ramsdell Ave
- 5004 Ramsdell Ave
- 2921 Henrietta Ave
