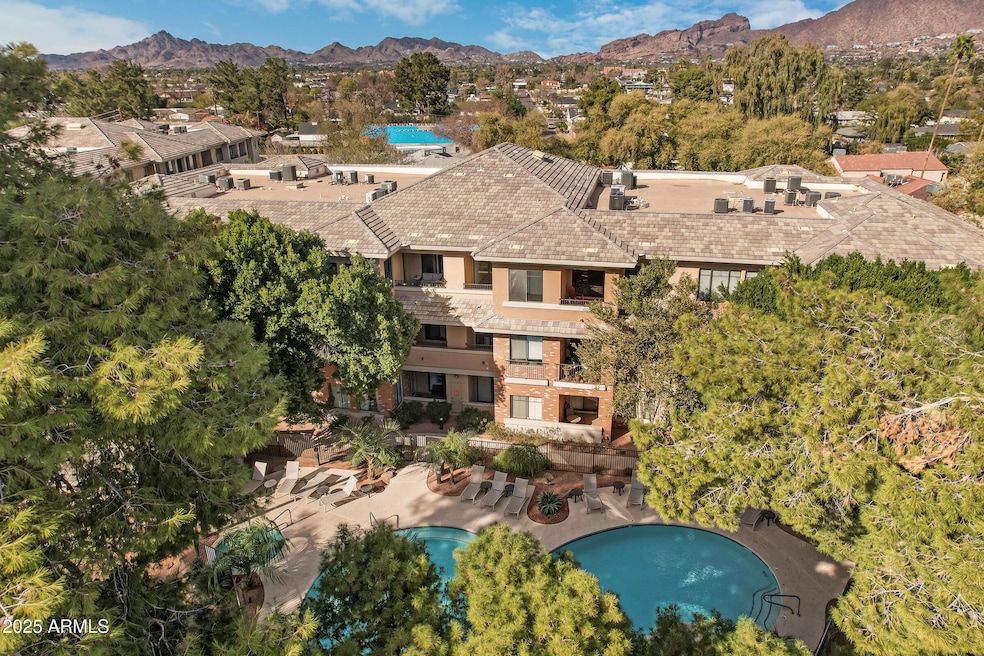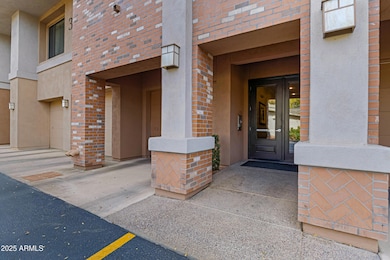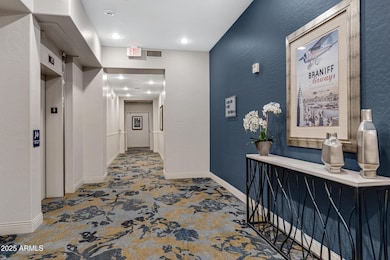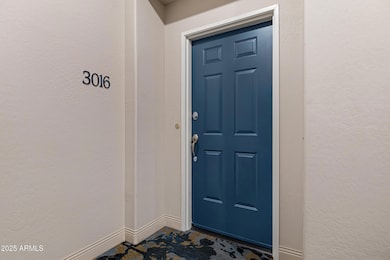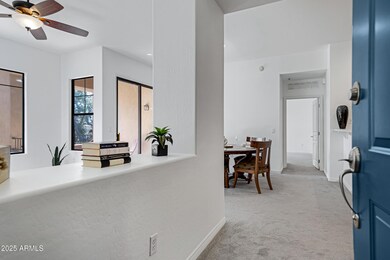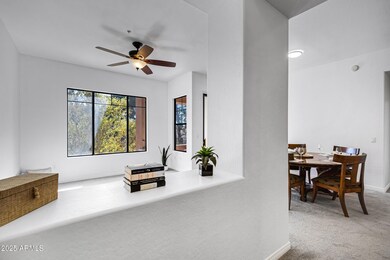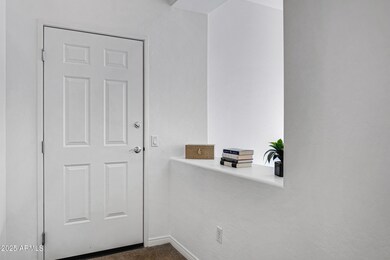2989 N 44th St Unit 3016 Phoenix, AZ 85018
Camelback East Village NeighborhoodHighlights
- Fitness Center
- Unit is on the top floor
- Clubhouse
- Tavan Elementary School Rated A
- Gated Community
- Heated Community Pool
About This Home
Your chance to lease a penthouse-level 2-bed, 2-bath condo in the exclusive gated community of Arcadia Grove—where luxury meets convenience in one of Phoenix's most desirable locations. Step inside to soaring ceilings, abundant natural light, and south-facing views overlooking the serene resort-style pool. The smart split-bedroom floor plan offers privacy and flexibility, with a spacious open-concept living area ideal for entertaining or relaxing. The primary suite feels like a luxury hotel stay—complete with a generous walk-in closet and ensuite bath. The second bedroom works perfectly as a guest space, home office, or cozy den. Additional perks include: 2 private single-car garages (a rare find!), secure bldg access with elevator, and a fully equipped fitness center. Just minutes from Sky Harbor Airport, Old Town Scottsdale, the Biltmore, and Phoenix's best dining, shopping, and entertainment. Whether you're looking for a full-time residence or a seasonal escape, this exceptional lease opportunity won't last long.
Available now!
Listing Agent
My Home Group Real Estate License #SA663654000 Listed on: 06/30/2025

Condo Details
Home Type
- Condominium
Est. Annual Taxes
- $1,420
Year Built
- Built in 2002
Lot Details
- 1 Common Wall
- Desert faces the front and back of the property
- Wrought Iron Fence
Parking
- 2 Car Garage
Home Design
- Designed by Cachet Architects
- Wood Frame Construction
- Tile Roof
- Built-Up Roof
- Stucco
Interior Spaces
- 1,081 Sq Ft Home
- 3-Story Property
- Ceiling height of 9 feet or more
- Ceiling Fan
- Double Pane Windows
Kitchen
- Built-In Microwave
- Laminate Countertops
Flooring
- Carpet
- Tile
Bedrooms and Bathrooms
- 2 Bedrooms
- 2 Bathrooms
- Double Vanity
Laundry
- Dryer
- Washer
Home Security
Outdoor Features
- Balcony
- Built-In Barbecue
Schools
- Tavan Elementary School
- Ingleside Middle School
- Arcadia High School
Utilities
- Central Air
- Heating Available
Additional Features
- No Interior Steps
- Unit is on the top floor
Listing and Financial Details
- Property Available on 6/30/25
- Rent includes water, sewer, garbage collection
- 90-Month Minimum Lease Term
- Tax Lot 3016
- Assessor Parcel Number 127-05-148
Community Details
Overview
- Property has a Home Owners Association
- Arcadia Grove Association, Phone Number (480) 396-4567
- Built by Cachet
- Arcadia Grove Condominium Subdivision
Amenities
- Clubhouse
- Recreation Room
Recreation
- Fitness Center
- Heated Community Pool
- Community Spa
Security
- Gated Community
- Fire Sprinkler System
Map
Source: Arizona Regional Multiple Listing Service (ARMLS)
MLS Number: 6886967
APN: 127-05-148
- 2989 N 44th St Unit 3013
- 2989 N 44th St Unit 2007
- 2989 N 44th St Unit 3044
- 2989 N 44th St Unit 2015
- 2989 N 44th St Unit 2001
- 4526 E Earll Dr
- 4621 E Edgemont Ave
- 4243 E Avalon Dr
- 4461 E Flower St
- 3028 N 47th St
- 4219 E Catalina Dr
- 3007 N 47th St
- 3021 N 47th St
- 4202 E Catalina Dr
- 4217 E Edgemont Ave
- 4213 E Edgemont Ave
- 4337 E Wilshire Dr
- 4306 E Flower St
- 4713 E Cambridge Ave
- 4639 E Mulberry Dr
- 2989 N 44th St Unit 2039
- 2930 N 46th St
- 3048 N 45th St
- 4421 E Earll Dr
- 4331 E Avalon Dr
- 2606 N 44th St
- 2602 N 46th St Unit 5
- 4245 E Cheery Lynn Rd
- 4213 E Edgemont Ave
- 4334 E Lewis Ave
- 4815 E Thomas Rd
- 3416 N 44th St Unit 35
- 3416 N 44th St Unit 70
- 3416 N 44th St Unit 32
- 3117 N 41st Place
- 4830 E Virginia Ave
- 3009 N 49th St
- 4002 E Avalon Dr
- 5008 E Thomas Rd
- 4211 E Whitton Ave
