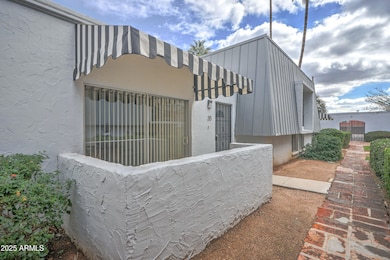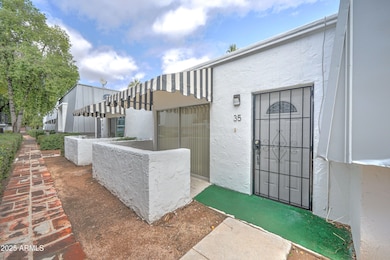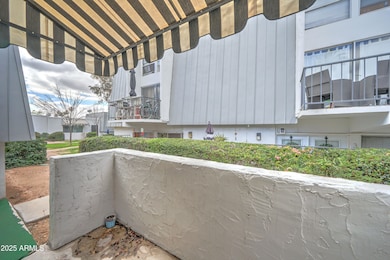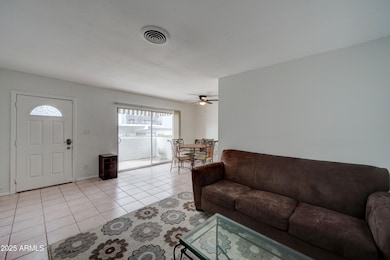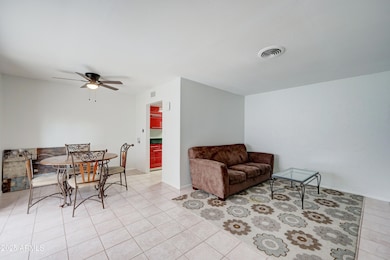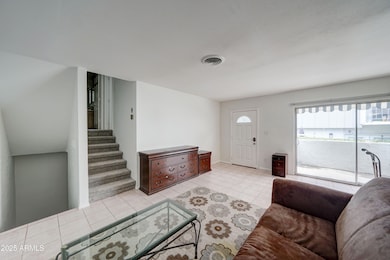3416 N 44th St Unit 35 Phoenix, AZ 85018
Camelback East Village NeighborhoodHighlights
- Gated Community
- Community Pool
- Tile Flooring
- Tavan Elementary School Rated A
- Patio
- Central Air
About This Home
Come take a look at this beautiful townhome in the lush and private Villa Hermitage. After you get behind the gate, you'll be welcomed to a different world that feels quiet and separated from the busyness of the world. As you get into your unit, you'll have two bedrooms split with an up and down stairs. The carpet has all been recently updated, and the kitchen has both great functionality and a modern feel. The HOA covers all electricity, water, sewer, trash, and exterior maintenance to make your living experience as easy as possible. in the great Arcadia area with some of the best restaurants and shopping the valley has to offer!
Condo Details
Home Type
- Condominium
Est. Annual Taxes
- $303
Year Built
- Built in 1969
Home Design
- Built-Up Roof
- Block Exterior
- Stucco
Interior Spaces
- 1,044 Sq Ft Home
- 2-Story Property
- Furniture Can Be Negotiated
- Built-In Microwave
Flooring
- Carpet
- Tile
Bedrooms and Bathrooms
- 2 Bedrooms
- Primary Bathroom is a Full Bathroom
- 2 Bathrooms
Laundry
- Laundry in unit
- Washer Hookup
Parking
- 1 Carport Space
- Assigned Parking
Schools
- Tavan Elementary School
- Ingleside Middle School
- Arcadia High School
Utilities
- Central Air
- Heating Available
- High Speed Internet
- Cable TV Available
Additional Features
- Patio
- Block Wall Fence
Listing and Financial Details
- Property Available on 6/30/25
- $50 Move-In Fee
- 3-Month Minimum Lease Term
- $50 Application Fee
- Tax Lot 35
- Assessor Parcel Number 127-11-176
Community Details
Overview
- Property has a Home Owners Association
- Villa Hermitage Association, Phone Number (480) 635-1133
- Villa Hermitage Subdivision
Recreation
- Community Pool
- Community Spa
Pet Policy
- Call for details about the types of pets allowed
Additional Features
- Laundry Facilities
- Gated Community
Map
Source: Arizona Regional Multiple Listing Service (ARMLS)
MLS Number: 6887006
APN: 127-11-176
- 3416 N 44th St Unit 70
- 3416 N 44th St Unit 43
- 3416 N 44th St Unit 5
- 4328 E Mulberry Dr Unit 7
- 4246 E Mulberry Dr
- 4306 E Flower St
- 4238 E Mitchell Dr
- 4308 E Weldon Ave
- 4215 E Flower St
- 4243 E Avalon Dr
- 4526 E Earll Dr
- 4639 E Mulberry Dr
- 4124 E Indianola Ave
- 4002 N 44th Place
- 3634 N 47th St
- 3139 N 40th St
- 4202 E Catalina Dr
- 3943 N 45th Place
- 4219 E Catalina Dr
- 2989 N 44th St Unit 3013
- 3416 N 44th St Unit 70
- 3416 N 44th St Unit 32
- 4245 E Cheery Lynn Rd
- 4211 E Whitton Ave
- 4421 E Earll Dr
- 4210 E Weldon Ave
- 4147 E Clarendon Ave
- 3117 N 41st Place
- 4331 E Avalon Dr
- 3048 N 45th St
- 4035 E Indianola Ave
- 2989 N 44th St Unit 2039
- 2989 N 44th St Unit 3016
- 3927 E Sheila Ln
- 4127 E Indian School Rd
- 2930 N 46th St
- 4002 E Avalon Dr
- 3942 E Earll Dr Unit 1
- 4115 E Indian School Rd
- 3949 E Earll Dr Unit 5

