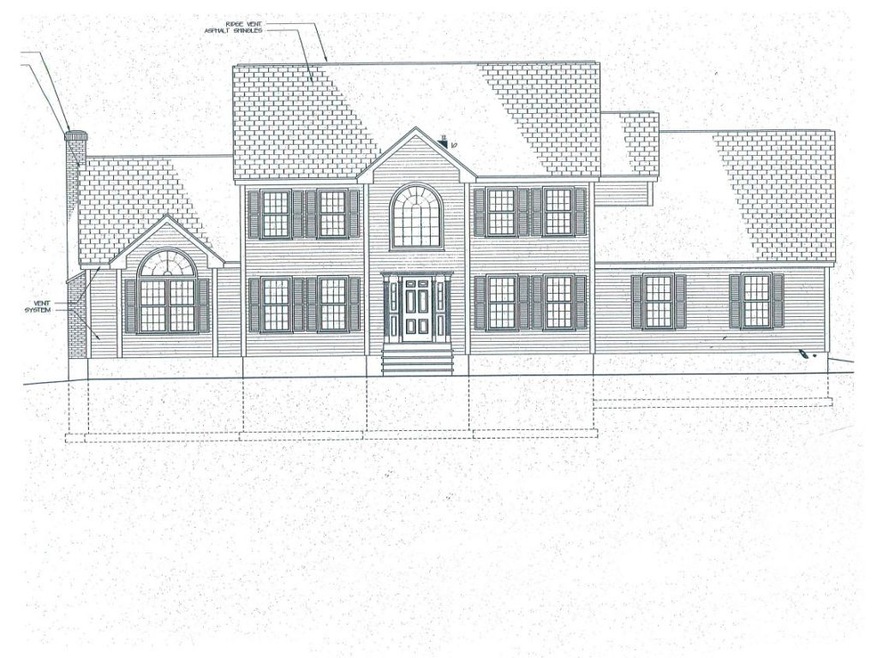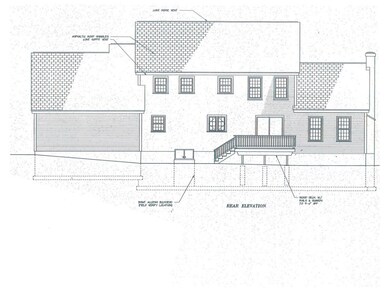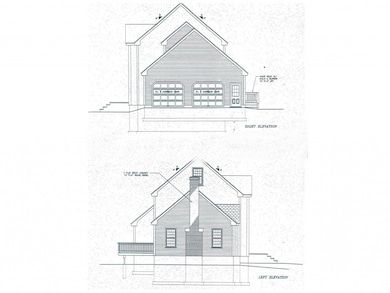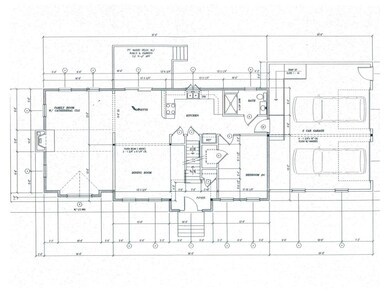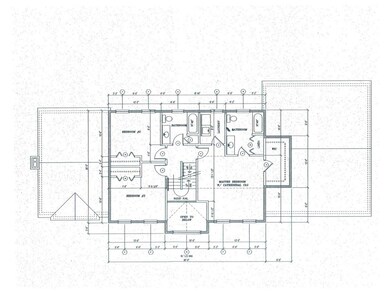
3 Pages Ln Atkinson, NH 03811
Highlights
- 2.35 Acre Lot
- Colonial Architecture
- Wooded Lot
- Atkinson Academy Rated 9+
- Deck
- Cathedral Ceiling
About This Home
As of April 2021QUALITY NEW Construction! WILL BUILD TO SUIT!! Bring your own plans Or choose this spacious, open concept 4 bedroom, 3 bath Colonial style home that will be conveniently located near schools, shopping and major commuting routes. Numerous amenities including central air, gas fireplace, 3rd floor walk-up attic, 2 car attached garage, mature landscaping, generous allowances, choice of colors and finishes. Get in on the ground floor for potentially more options.
Last Agent to Sell the Property
Linda Riha
Classic Homes Realty, LLC License #007194 Listed on: 02/25/2016
Home Details
Home Type
- Single Family
Est. Annual Taxes
- $9,472
Year Built
- Built in 2016
Lot Details
- 2.35 Acre Lot
- Landscaped
- Corner Lot
- Lot Sloped Up
- Wooded Lot
- Property is zoned TC- TO
Parking
- 2 Car Direct Access Garage
Home Design
- Home to be built
- Colonial Architecture
- Concrete Foundation
- Wood Frame Construction
- Architectural Shingle Roof
- Vinyl Siding
Interior Spaces
- 2-Story Property
- Cathedral Ceiling
- Gas Fireplace
- Window Screens
- Dining Area
- Fire and Smoke Detector
- Attic
Kitchen
- Electric Range
- Microwave
- Dishwasher
Flooring
- Wood
- Carpet
- Tile
Bedrooms and Bathrooms
- 4 Bedrooms
- Walk-In Closet
Laundry
- Laundry on upper level
- Washer and Dryer Hookup
Unfinished Basement
- Basement Fills Entire Space Under The House
- Connecting Stairway
- Interior Basement Entry
Outdoor Features
- Deck
Schools
- Atkinson Academy Elementary School
- Timberlane Regional Middle School
- Timberlane Regional High Sch
Utilities
- Zoned Heating and Cooling
- Heating System Uses Gas
- Underground Utilities
- 200+ Amp Service
- Separate Water Meter
- Liquid Propane Gas Water Heater
- Septic Tank
- Private Sewer
- Leach Field
Ownership History
Purchase Details
Home Financials for this Owner
Home Financials are based on the most recent Mortgage that was taken out on this home.Purchase Details
Home Financials for this Owner
Home Financials are based on the most recent Mortgage that was taken out on this home.Purchase Details
Home Financials for this Owner
Home Financials are based on the most recent Mortgage that was taken out on this home.Purchase Details
Home Financials for this Owner
Home Financials are based on the most recent Mortgage that was taken out on this home.Purchase Details
Home Financials for this Owner
Home Financials are based on the most recent Mortgage that was taken out on this home.Purchase Details
Similar Homes in Atkinson, NH
Home Values in the Area
Average Home Value in this Area
Purchase History
| Date | Type | Sale Price | Title Company |
|---|---|---|---|
| Warranty Deed | $750,000 | None Available | |
| Warranty Deed | $542,800 | -- | |
| Warranty Deed | $120,533 | -- | |
| Warranty Deed | $205,000 | -- | |
| Warranty Deed | $315,100 | -- | |
| Deed | $130,000 | -- |
Mortgage History
| Date | Status | Loan Amount | Loan Type |
|---|---|---|---|
| Open | $600,000 | Purchase Money Mortgage | |
| Previous Owner | $477,664 | Purchase Money Mortgage | |
| Previous Owner | $142,315 | No Value Available | |
| Previous Owner | $102,500 | Purchase Money Mortgage | |
| Previous Owner | $200,000 | Unknown | |
| Previous Owner | $265,000 | No Value Available |
Property History
| Date | Event | Price | Change | Sq Ft Price |
|---|---|---|---|---|
| 04/26/2021 04/26/21 | Sold | $750,000 | +7.2% | $309 / Sq Ft |
| 03/22/2021 03/22/21 | Pending | -- | -- | -- |
| 03/11/2021 03/11/21 | For Sale | $699,900 | +28.9% | $288 / Sq Ft |
| 02/28/2017 02/28/17 | Sold | $542,800 | +13.1% | $227 / Sq Ft |
| 09/01/2016 09/01/16 | Pending | -- | -- | -- |
| 02/25/2016 02/25/16 | For Sale | $479,900 | -- | $201 / Sq Ft |
Tax History Compared to Growth
Tax History
| Year | Tax Paid | Tax Assessment Tax Assessment Total Assessment is a certain percentage of the fair market value that is determined by local assessors to be the total taxable value of land and additions on the property. | Land | Improvement |
|---|---|---|---|---|
| 2024 | $9,472 | $733,100 | $243,200 | $489,900 |
| 2023 | $10,478 | $722,600 | $243,200 | $479,400 |
| 2022 | $8,643 | $704,400 | $243,200 | $461,200 |
| 2021 | $8,564 | $692,900 | $243,200 | $449,700 |
| 2020 | $9,104 | $496,400 | $161,600 | $334,800 |
| 2019 | $8,734 | $494,300 | $161,600 | $332,700 |
| 2018 | $8,863 | $494,300 | $161,600 | $332,700 |
| 2017 | $9,046 | $494,300 | $161,600 | $332,700 |
| 2016 | $2,317 | $129,600 | $129,600 | $0 |
| 2015 | $2,399 | $125,600 | $125,600 | $0 |
| 2014 | $2,399 | $125,600 | $125,600 | $0 |
| 2013 | $2,386 | $125,600 | $125,600 | $0 |
Agents Affiliated with this Home
-

Seller's Agent in 2021
Christine Saba
Lamacchia Realty, Inc.
(978) 423-1131
9 in this area
111 Total Sales
-

Buyer's Agent in 2021
Bonnie Watman
Century 21 North East
(781) 460-4711
1 in this area
40 Total Sales
-
L
Seller's Agent in 2017
Linda Riha
Classic Homes Realty, LLC
-

Buyer's Agent in 2017
Heidi Mahoney
Lewis Builders
(978) 994-0032
92 in this area
216 Total Sales
Map
Source: PrimeMLS
MLS Number: 4473212
APN: ATKI-000013-000015
- 3 Pages Ln
- 22 Wild Pasture Ln
- 10 Centerview Rd
- 14 Steeple View Dr
- 35 Meditation Ln
- 8 Meeting Rock Dr
- 23 Stage Rd
- 20 Meadow Ln
- 7 Oak Ridge Dr
- 31 Bricketts Mill Rd
- 1 Maple Ave
- 6 Carriage Chase Ln
- 2 Taylor Mill Rd Unit 1
- 52 Ridgewood Dr Unit 14 C
- 16 Ironwood Ln
- 35 Chandler Dr
- 33 Chandler Dr
- 1131 N Broadway
- 3 Chandler Dr
- 20 Chandler Dr
