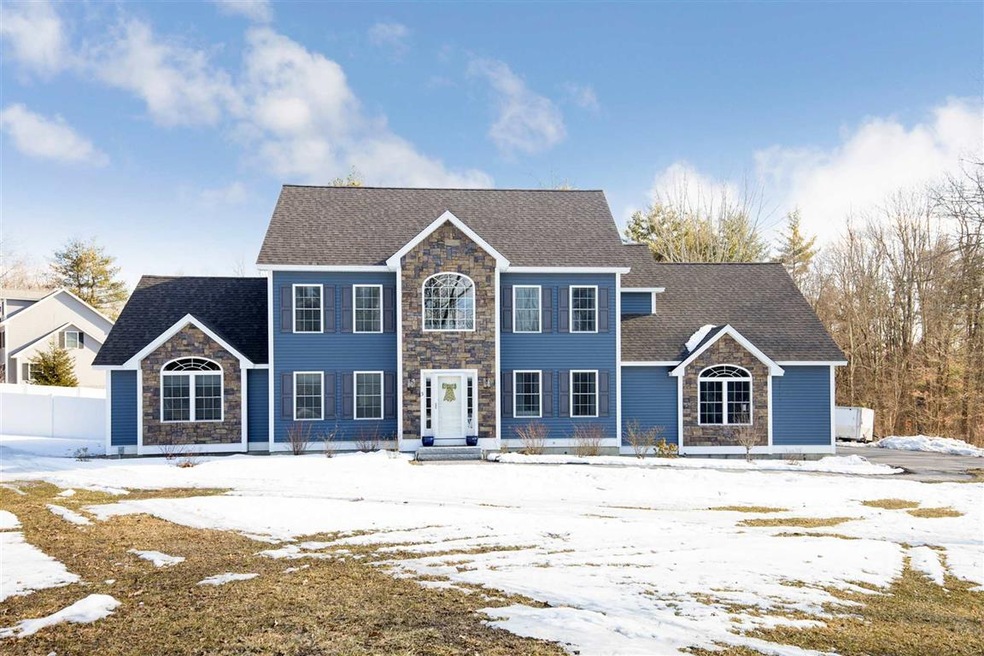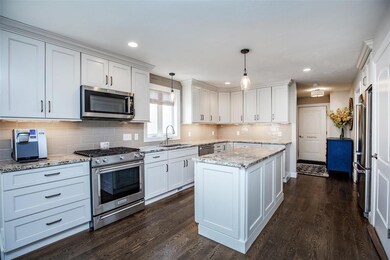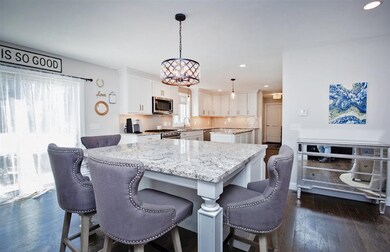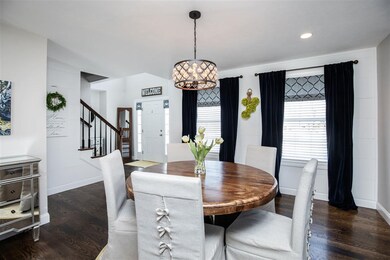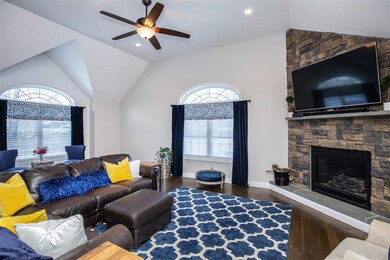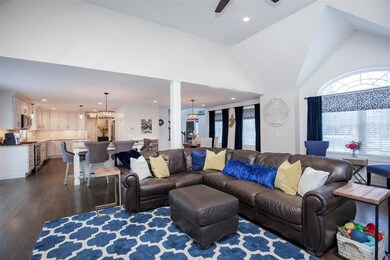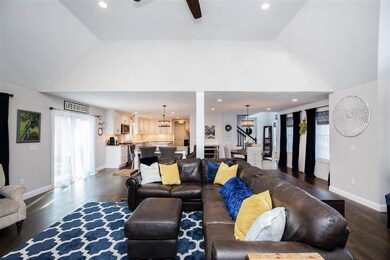
3 Pages Ln Atkinson, NH 03811
Highlights
- 2.35 Acre Lot
- Colonial Architecture
- Cathedral Ceiling
- Atkinson Academy Rated 9+
- Deck
- Wood Flooring
About This Home
As of April 2021Please practice Covid Precautions at all times. Please wear masks at all times. Buyers and Agents only for showings. Buyers and Agents due diligence to confirm all information provided.
Last Agent to Sell the Property
Lamacchia Realty, Inc. License #050975 Listed on: 03/19/2021

Home Details
Home Type
- Single Family
Est. Annual Taxes
- $9,100
Year Built
- Built in 2017
Lot Details
- 2.35 Acre Lot
- Property is Fully Fenced
- Corner Lot
- Level Lot
- Property is zoned 04-TC
Parking
- 3 Car Direct Access Garage
Home Design
- Colonial Architecture
- Poured Concrete
- Wood Frame Construction
- Architectural Shingle Roof
- Vinyl Siding
- Stone Exterior Construction
Interior Spaces
- 2,430 Sq Ft Home
- 2-Story Property
- Cathedral Ceiling
- Gas Fireplace
- Window Screens
- Open Floorplan
- Dining Area
- Laundry on upper level
- Attic
Kitchen
- Gas Range
- Microwave
- Dishwasher
- Kitchen Island
Flooring
- Wood
- Carpet
- Ceramic Tile
Bedrooms and Bathrooms
- 4 Bedrooms
- Main Floor Bedroom
- Walk-In Closet
- Bathroom on Main Level
Basement
- Basement Fills Entire Space Under The House
- Connecting Stairway
- Interior Basement Entry
Outdoor Features
- Deck
- Patio
Schools
- Atkinson Academy Elementary School
- Timberlane Regional Middle School
- Timberlane Regional High Sch
Utilities
- Forced Air Heating System
- Heating System Uses Gas
- Propane
- Separate Water Meter
- Tankless Water Heater
- Septic Tank
- Private Sewer
- Leach Field
Listing and Financial Details
- Exclusions: Shelter Logic Shed in backyard to be removed and wall mounted TV in Master bedroom to be removed prior to closing.
- Tax Block 000015
Ownership History
Purchase Details
Home Financials for this Owner
Home Financials are based on the most recent Mortgage that was taken out on this home.Purchase Details
Home Financials for this Owner
Home Financials are based on the most recent Mortgage that was taken out on this home.Purchase Details
Home Financials for this Owner
Home Financials are based on the most recent Mortgage that was taken out on this home.Purchase Details
Home Financials for this Owner
Home Financials are based on the most recent Mortgage that was taken out on this home.Purchase Details
Home Financials for this Owner
Home Financials are based on the most recent Mortgage that was taken out on this home.Purchase Details
Similar Homes in the area
Home Values in the Area
Average Home Value in this Area
Purchase History
| Date | Type | Sale Price | Title Company |
|---|---|---|---|
| Warranty Deed | $750,000 | None Available | |
| Warranty Deed | $542,800 | -- | |
| Warranty Deed | $120,533 | -- | |
| Warranty Deed | $205,000 | -- | |
| Warranty Deed | $315,100 | -- | |
| Deed | $130,000 | -- |
Mortgage History
| Date | Status | Loan Amount | Loan Type |
|---|---|---|---|
| Open | $600,000 | Purchase Money Mortgage | |
| Previous Owner | $477,664 | Purchase Money Mortgage | |
| Previous Owner | $142,315 | No Value Available | |
| Previous Owner | $102,500 | Purchase Money Mortgage | |
| Previous Owner | $200,000 | Unknown | |
| Previous Owner | $265,000 | No Value Available |
Property History
| Date | Event | Price | Change | Sq Ft Price |
|---|---|---|---|---|
| 04/26/2021 04/26/21 | Sold | $750,000 | +7.2% | $309 / Sq Ft |
| 03/22/2021 03/22/21 | Pending | -- | -- | -- |
| 03/11/2021 03/11/21 | For Sale | $699,900 | +28.9% | $288 / Sq Ft |
| 02/28/2017 02/28/17 | Sold | $542,800 | +13.1% | $227 / Sq Ft |
| 09/01/2016 09/01/16 | Pending | -- | -- | -- |
| 02/25/2016 02/25/16 | For Sale | $479,900 | -- | $201 / Sq Ft |
Tax History Compared to Growth
Tax History
| Year | Tax Paid | Tax Assessment Tax Assessment Total Assessment is a certain percentage of the fair market value that is determined by local assessors to be the total taxable value of land and additions on the property. | Land | Improvement |
|---|---|---|---|---|
| 2024 | $9,472 | $733,100 | $243,200 | $489,900 |
| 2023 | $10,478 | $722,600 | $243,200 | $479,400 |
| 2022 | $8,643 | $704,400 | $243,200 | $461,200 |
| 2021 | $8,564 | $692,900 | $243,200 | $449,700 |
| 2020 | $9,104 | $496,400 | $161,600 | $334,800 |
| 2019 | $8,734 | $494,300 | $161,600 | $332,700 |
| 2018 | $8,863 | $494,300 | $161,600 | $332,700 |
| 2017 | $9,046 | $494,300 | $161,600 | $332,700 |
| 2016 | $2,317 | $129,600 | $129,600 | $0 |
| 2015 | $2,399 | $125,600 | $125,600 | $0 |
| 2014 | $2,399 | $125,600 | $125,600 | $0 |
| 2013 | $2,386 | $125,600 | $125,600 | $0 |
Agents Affiliated with this Home
-

Seller's Agent in 2021
Christine Saba
Lamacchia Realty, Inc.
(978) 423-1131
9 in this area
111 Total Sales
-

Buyer's Agent in 2021
Bonnie Watman
Century 21 North East
(781) 460-4711
1 in this area
40 Total Sales
-
L
Seller's Agent in 2017
Linda Riha
Classic Homes Realty, LLC
-

Buyer's Agent in 2017
Heidi Mahoney
Lewis Builders
(978) 994-0032
92 in this area
216 Total Sales
Map
Source: PrimeMLS
MLS Number: 4851586
APN: ATKI-000013-000015
- 3 Pages Ln
- 22 Wild Pasture Ln
- 10 Centerview Rd
- 14 Steeple View Dr
- 35 Meditation Ln
- 8 Meeting Rock Dr
- 23 Stage Rd
- 20 Meadow Ln
- 7 Oak Ridge Dr
- 31 Bricketts Mill Rd
- 1 Maple Ave
- 6 Carriage Chase Ln
- 2 Taylor Mill Rd Unit 1
- 52 Ridgewood Dr Unit 14 C
- 16 Ironwood Ln
- 35 Chandler Dr
- 33 Chandler Dr
- 1131 N Broadway
- 3 Chandler Dr
- 20 Chandler Dr
