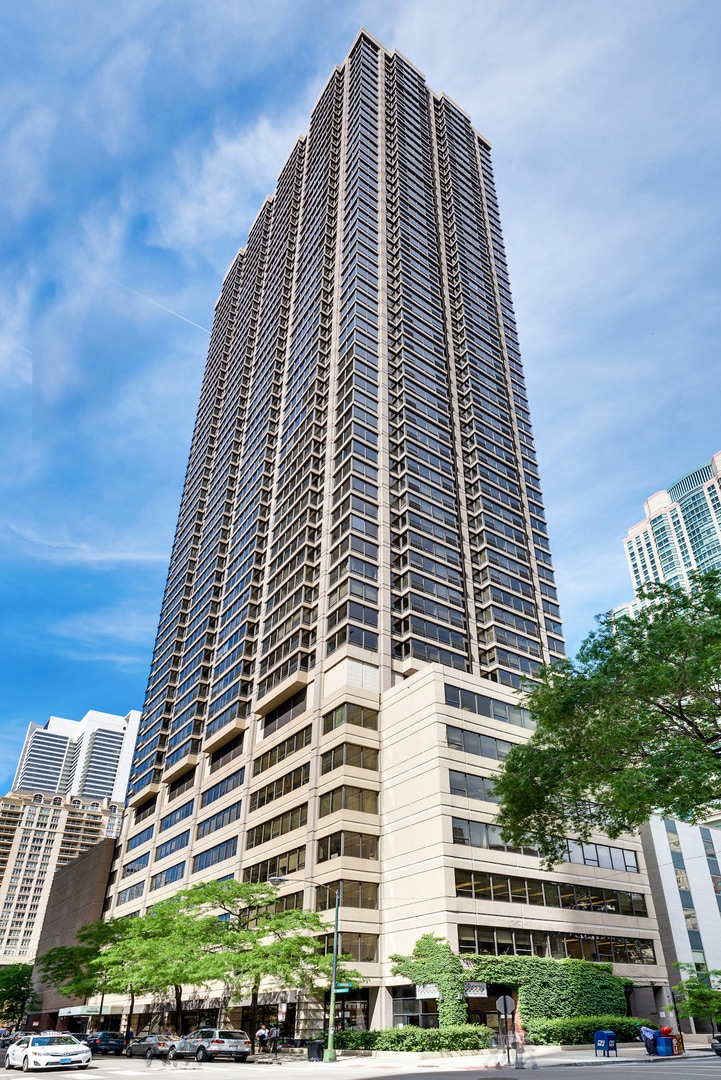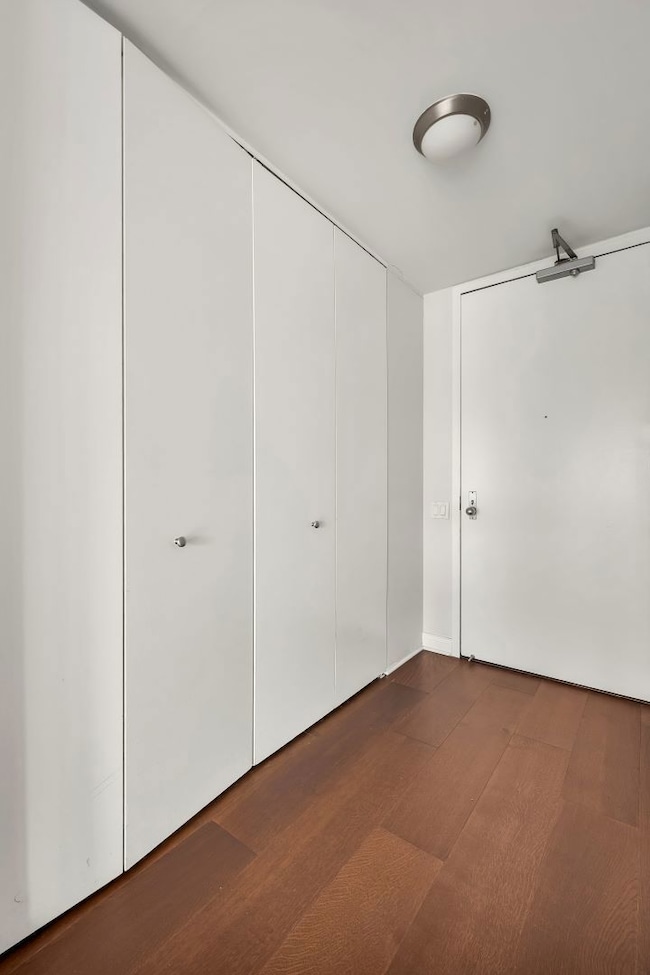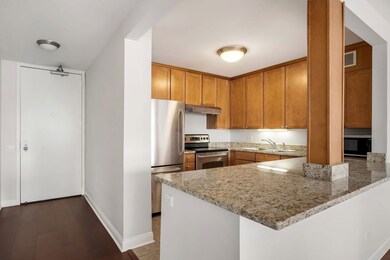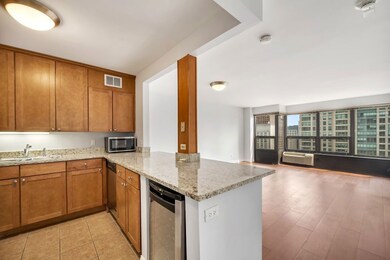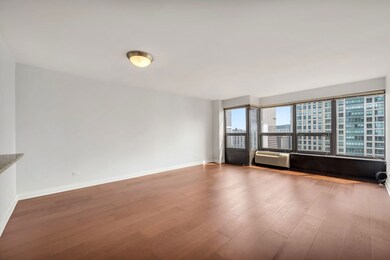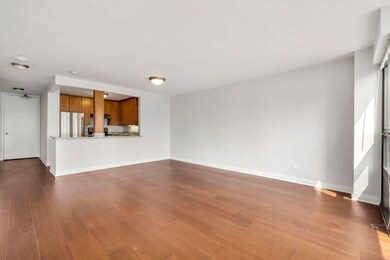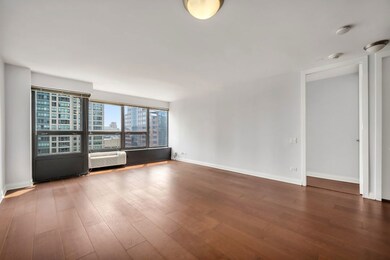30 E Huron St, Unit 3810 Chicago, IL 60611
River North NeighborhoodHighlights
- Doorman
- 3-minute walk to Chicago Avenue Station (Red Line)
- Business Center
- Fitness Center
- Community Pool
- 4-minute walk to Connors Park
About This Home
Spacious high floor one bedroom one bathroom condo located in a highly desired building in the heart of River North. This updated unit features a fully equipped open kitchen with granite counters, stainless appliances, a large breakfast bar, and custom cabinets. Unobstructed western city views, plentiful closet space, and a spacious bathroom with large vanity complete the space. This full amenity building offers a 24-hour door person, outdoor pool, sundeck with common grills, workout room, party room, and private theater.
Listing Agent
@properties Christie's International Real Estate License #471016884 Listed on: 06/07/2025

Condo Details
Home Type
- Condominium
Est. Annual Taxes
- $6,575
Year Built
- Built in 1982 | Remodeled in 2007
Home Design
- Concrete Block And Stucco Construction
Interior Spaces
- 780 Sq Ft Home
- Family Room
- Combination Dining and Living Room
- Laundry Room
Kitchen
- Range
- Microwave
- Dishwasher
- Stainless Steel Appliances
Bedrooms and Bathrooms
- 1 Bedroom
- 1 Potential Bedroom
- 1 Full Bathroom
Utilities
- Heating Available
Listing and Financial Details
- Property Available on 6/1/25
- Rent includes cable TV, water, pool, scavenger, doorman, exterior maintenance, lawn care, snow removal, internet
- 12 Month Lease Term
Community Details
Overview
- 460 Units
- Gina Will Association, Phone Number (312) 951-9000
- High-Rise Condominium
- Property managed by The Habitat Company
- 56-Story Property
Amenities
- Doorman
- Valet Parking
- Sundeck
- Business Center
- Party Room
- Coin Laundry
- Elevator
- Package Room
Recreation
- Bike Trail
Pet Policy
- No Pets Allowed
Security
- Resident Manager or Management On Site
Map
About This Building
Source: Midwest Real Estate Data (MRED)
MLS Number: 12367672
APN: 17-10-104-037-1300
- 30 E Huron St Unit 3403
- 30 E Huron St Unit 3109
- 30 E Huron St Unit 2008
- 30 E Huron St Unit 4106
- 30 E Huron St Unit 4108
- 30 E Huron St Unit 1110
- 30 E Huron St Unit 2708
- 30 E Huron St Unit 1406
- 30 E Huron St Unit 4702
- 30 E Huron St Unit 3210
- 30 E Huron St Unit 4210
- 25 E Superior St Unit 3004
- 25 E Superior St Unit 1801
- 25 E Superior St Unit 2403
- 25 E Superior St Unit 2901
- 25 E Superior St Unit 903
- 25 E Superior St Unit 2805
- 25 E Superior St Unit 2501
- 25 E Superior St Unit 2402
- 25 E Superior St Unit 3401
