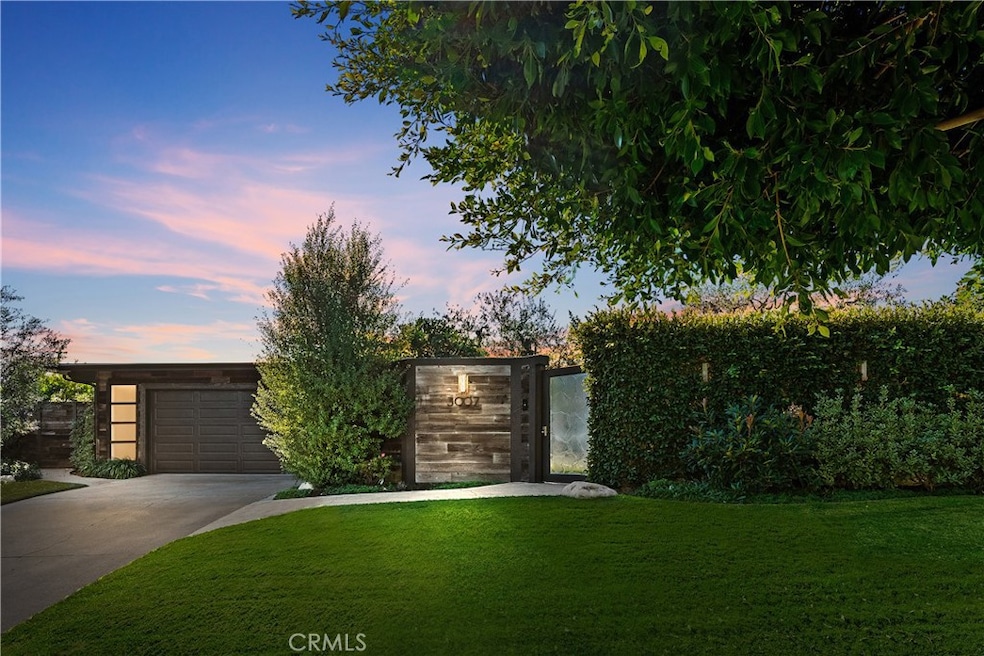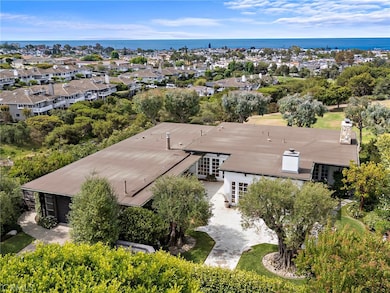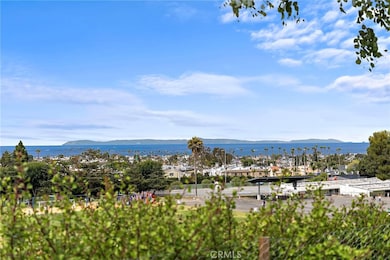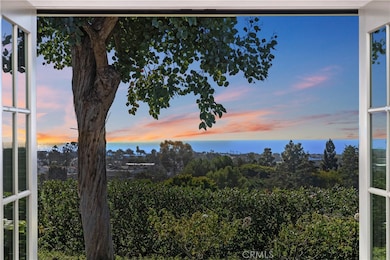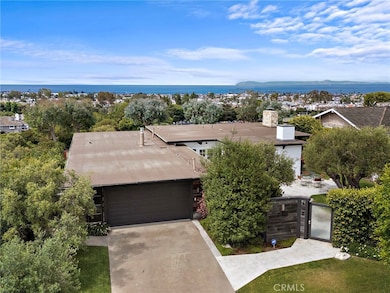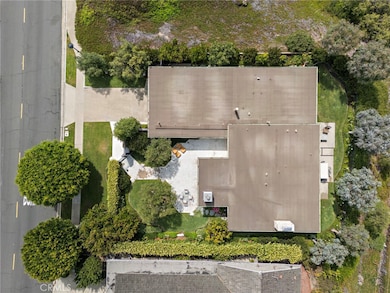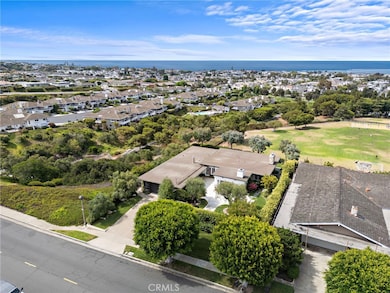
3007 Harbor View Dr Corona Del Mar, CA 92625
Corona Del Mar NeighborhoodEstimated payment $45,140/month
Highlights
- Hot Property
- Ocean View
- Updated Kitchen
- Harbor View Elementary School Rated A
- Primary Bedroom Suite
- Open Floorplan
About This Home
Coming soon in the highly sought-after Harbor View Hills neighborhood of Corona del Mar, 3007 Harbor View Drive is a stunning, single-level residence offering breathtaking panoramic ocean, Catalina Island, and sunset views from nearly every room. This beautifully remodeled home features 3 bedrooms, 2.5 baths, and over 2,800 square feet of refined living space, with expansive open-concept areas, three fireplaces, custom built-ins, and floor-to-ceiling windows that flood the home with natural light. The chef’s kitchen and luxurious bathrooms have been thoughtfully updated with designer finishes, while French doors create a seamless indoor-outdoor connection to a wraparound courtyard, multiple patios, and a private 13,770 sq ft lot surrounded by mature landscaping, including gorgeous olive trees. Situated on a premier end lot with only one neighbor and 270-degree views, this property offers an unmatched sense of privacy and tranquility, all just minutes from world-class dining, shopping, beaches, and top-rated schools. Professional photos coming soon, as well as additional details about this spectacular home.
Listing Agent
Pacific Sotheby's Int'l Realty Brokerage Phone: 949-922-7973 License #01512593 Listed on: 07/14/2025

Co-Listing Agent
Pacific Sotheby's Int'l Realty Brokerage Phone: 949-922-7973 License #01438519
Home Details
Home Type
- Single Family
Est. Annual Taxes
- $42,649
Year Built
- Built in 1962 | Remodeled
Lot Details
- 0.32 Acre Lot
- Wrought Iron Fence
- Wood Fence
- Landscaped
- Corner Lot
- Sprinklers on Timer
- Lawn
HOA Fees
- $45 Monthly HOA Fees
Parking
- 2 Car Garage
- Parking Available
- Front Facing Garage
- Single Garage Door
- Garage Door Opener
- Up Slope from Street
- Driveway
Property Views
- Ocean
- Coastline
- Harbor
- Catalina
- Panoramic
- City Lights
- Park or Greenbelt
Home Design
- Turnkey
- Planned Development
- Copper Plumbing
Interior Spaces
- 2,475 Sq Ft Home
- 1-Story Property
- Open Floorplan
- Built-In Features
- Beamed Ceilings
- High Ceiling
- Recessed Lighting
- Track Lighting
- Gas Fireplace
- Custom Window Coverings
- Window Screens
- French Doors
- Family Room with Fireplace
- Living Room with Fireplace
- Dining Room
Kitchen
- Updated Kitchen
- Breakfast Area or Nook
- Convection Oven
- Electric Oven
- Gas Range
- Free-Standing Range
- Range Hood
- Recirculated Exhaust Fan
- Microwave
- Freezer
- Ice Maker
- Water Line To Refrigerator
- Dishwasher
- Kitchen Island
- Quartz Countertops
- Pots and Pans Drawers
- Self-Closing Drawers and Cabinet Doors
- Disposal
Flooring
- Wood
- Brick
- Tile
Bedrooms and Bathrooms
- 3 Main Level Bedrooms
- Fireplace in Primary Bedroom
- Primary Bedroom Suite
- Mirrored Closets Doors
- Remodeled Bathroom
- Bathroom on Main Level
- Quartz Bathroom Countertops
- Low Flow Toliet
- Walk-in Shower
- Low Flow Shower
- Exhaust Fan In Bathroom
- Closet In Bathroom
Laundry
- Laundry Room
- Laundry in Garage
- Washer and Gas Dryer Hookup
Home Security
- Carbon Monoxide Detectors
- Fire and Smoke Detector
Outdoor Features
- Patio
- Exterior Lighting
- Rain Gutters
- Wrap Around Porch
Schools
- Harbor View Elementary School
- Corona Del Mar Middle School
- Corona Del Mar High School
Utilities
- High Efficiency Air Conditioning
- Forced Air Heating and Cooling System
- Heating System Uses Natural Gas
- Vented Exhaust Fan
- Natural Gas Connected
- High-Efficiency Water Heater
- Gas Water Heater
- Central Water Heater
- Sewer Paid
- Phone Available
- Cable TV Available
Additional Features
- No Interior Steps
- Electronic Air Cleaner
Listing and Financial Details
- Tax Lot 13
- Tax Tract Number 3660
- Assessor Parcel Number 45866413
Community Details
Overview
- Harbor View HOA, Phone Number (888) 882-0588
- Pmp Management HOA
- Harbor View Original Subdivision
- Greenbelt
Recreation
- Bike Trail
Security
- Resident Manager or Management On Site
Map
Home Values in the Area
Average Home Value in this Area
Tax History
| Year | Tax Paid | Tax Assessment Tax Assessment Total Assessment is a certain percentage of the fair market value that is determined by local assessors to be the total taxable value of land and additions on the property. | Land | Improvement |
|---|---|---|---|---|
| 2024 | $42,649 | $4,015,866 | $3,812,041 | $203,825 |
| 2023 | $41,653 | $3,937,124 | $3,737,295 | $199,829 |
| 2022 | $40,966 | $3,859,926 | $3,664,015 | $195,911 |
| 2021 | $40,179 | $3,784,242 | $3,592,172 | $192,070 |
| 2020 | $39,794 | $3,745,440 | $3,555,339 | $190,101 |
| 2019 | $38,965 | $3,672,000 | $3,485,626 | $186,374 |
| 2018 | $31,881 | $3,000,000 | $2,831,154 | $168,846 |
| 2017 | $2,122 | $168,154 | $86,495 | $81,659 |
| 2016 | $2,078 | $164,857 | $84,799 | $80,058 |
| 2015 | $2,056 | $162,381 | $83,525 | $78,856 |
| 2014 | $2,008 | $159,201 | $81,889 | $77,312 |
Property History
| Date | Event | Price | Change | Sq Ft Price |
|---|---|---|---|---|
| 07/18/2025 07/18/25 | For Sale | $7,500,000 | 0.0% | $3,030 / Sq Ft |
| 01/15/2025 01/15/25 | Rented | $18,000 | 0.0% | -- |
| 01/09/2025 01/09/25 | Under Contract | -- | -- | -- |
| 01/08/2025 01/08/25 | For Rent | $18,000 | 0.0% | -- |
| 12/06/2024 12/06/24 | Sold | $6,200,000 | -11.4% | $2,409 / Sq Ft |
| 11/09/2024 11/09/24 | Pending | -- | -- | -- |
| 09/04/2024 09/04/24 | Price Changed | $6,999,000 | -6.6% | $2,719 / Sq Ft |
| 06/25/2024 06/25/24 | For Sale | $7,495,000 | +108.2% | $2,912 / Sq Ft |
| 04/04/2018 04/04/18 | Sold | $3,600,000 | 0.0% | $1,125 / Sq Ft |
| 03/14/2018 03/14/18 | Pending | -- | -- | -- |
| 03/09/2018 03/09/18 | For Sale | $3,600,000 | 0.0% | $1,125 / Sq Ft |
| 08/22/2012 08/22/12 | Rented | $6,000 | 0.0% | -- |
| 08/21/2012 08/21/12 | Under Contract | -- | -- | -- |
| 08/14/2012 08/14/12 | For Rent | $6,000 | -- | -- |
Purchase History
| Date | Type | Sale Price | Title Company |
|---|---|---|---|
| Grant Deed | $6,200,000 | Lawyers Title Company | |
| Grant Deed | -- | Lawyers Title | |
| Grant Deed | -- | Wfg National Title | |
| Grant Deed | -- | Wfg National Title | |
| Grant Deed | $3,600,000 | First American Title Co Resi | |
| Grant Deed | $3,475,000 | First American Title | |
| Interfamily Deed Transfer | -- | Southland Title | |
| Interfamily Deed Transfer | -- | Southland Title |
Mortgage History
| Date | Status | Loan Amount | Loan Type |
|---|---|---|---|
| Open | $3,000,000 | New Conventional | |
| Previous Owner | $1,500,000 | New Conventional | |
| Previous Owner | $185,000 | New Conventional | |
| Previous Owner | $250,000 | Credit Line Revolving |
About the Listing Agent

John Russell grew up on the East Coast, spending his summers in Cape Cod. He attended law school at Fordham University and has been a member of the New York State Bar Association since 1989. John also attended the Annenberg School of Communication and Journalism at USC which lead to a career in television news. He first worked as a weather reporter in several markets across the country, before landing in Los Angeles as an onscreen analyst for Thompson Reuters covering the financial impact of
John's Other Listings
Source: California Regional Multiple Listing Service (CRMLS)
MLS Number: OC25157572
APN: 458-664-13
- 931 Gardenia Way
- 2821 Ebbtide Rd
- 9 Jasmine Creek Dr
- 10 White Water Dr
- 716 1/2 Iris Ave
- 714 1/2 Iris Ave
- 705 Iris Ave
- 2616 Bungalow Place Unit 59
- 720 Marguerite Ave Unit 1
- 24 White Water Dr
- 35 Beachcomber Dr
- 618 Iris Ave Unit B
- 617 Iris Ave
- 2661 Point Del Mar
- 2569 Bungalow Place
- 2519 Harbor View Dr
- 3201 4th Ave
- 2534 Bungalow Place Unit 87
- 3401 5th Ave
- 1007 White Sails Way
- 517 .5 Marguerite Ave
- 711 Heliotrope Ave
- 416 .5 Narcissus
- 432 .5 Heliotrope Ave Unit .5
- 705 1/2 Goldenrod Ave
- 709 Marigold Ave
- 715 Narcissus Ave Unit 2
- 2591 Point Del Mar
- 614 Marguerite Ave Unit A
- 614 Marguerite Ave Unit B
- 710 1/2 Marigold Ave
- 610 Marguerite Ave Unit C
- 610 Marguerite Ave Unit B
- 610 Marguerite Ave Unit A
- 520 Iris Ave
- 3541 Lilac Ave Unit 42
- 602 Marguerite Ave
- 3310 3rd Ave
- 512 1/2 Jasmine Ave
- 512 Jasmine Ave
