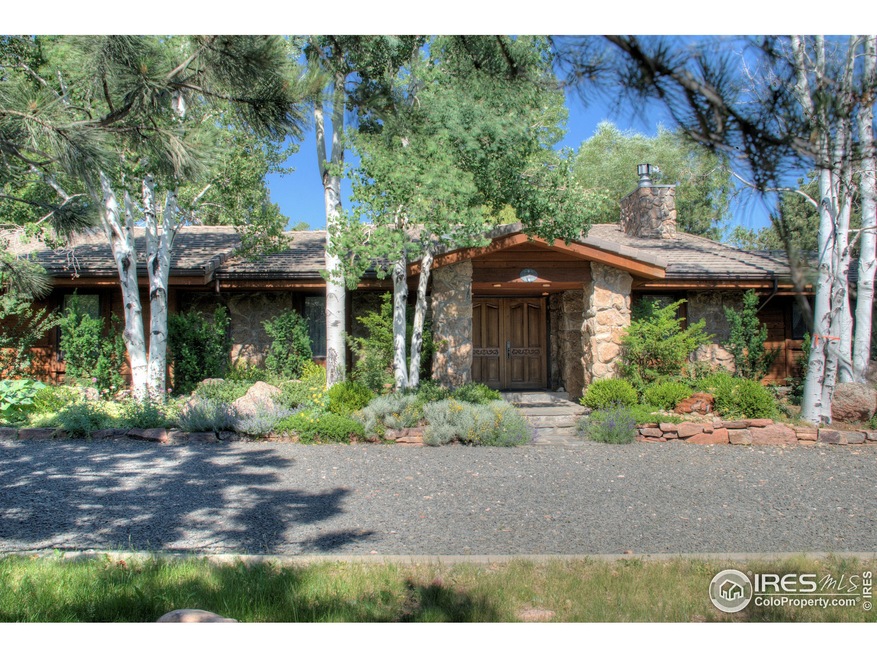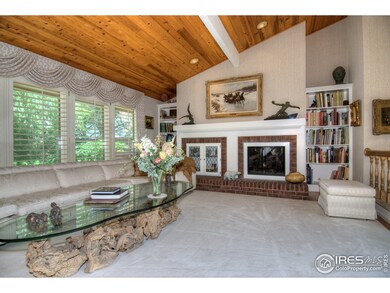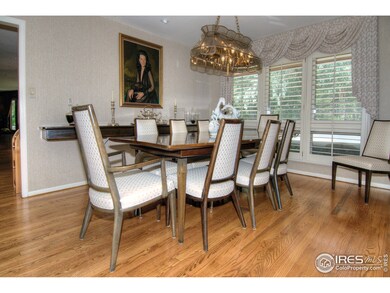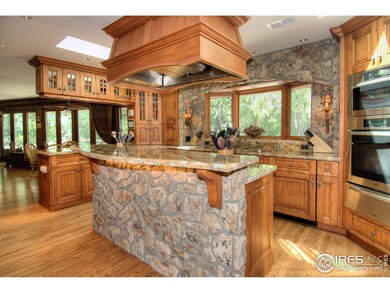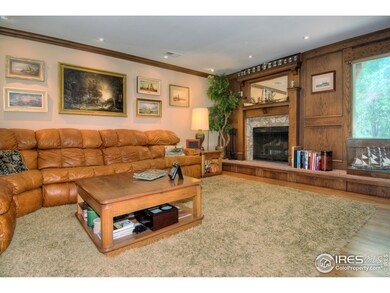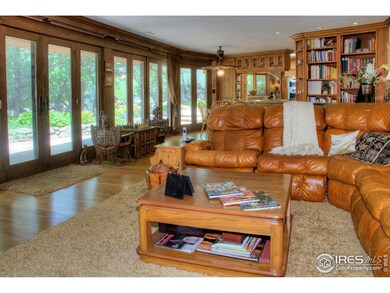
3019 S Lakeridge Trail Boulder, CO 80302
Altona NeighborhoodEstimated Value: $3,212,000 - $4,428,000
Highlights
- Water Views
- Open Floorplan
- Multiple Fireplaces
- Blue Mountain Elementary School Rated A
- River Nearby
- Wooded Lot
About This Home
As of September 2012The pictures and the video for this home are worth a thousand words. This rambling ranch has five bedrooms, a self contained 1,000 sf mother-in-law suite, a gourmet kitchen that features Viking, Miele & Bosch appliances and 2" granite counter tops. The office/den features a custom oak design and fireplace that offers a cozy and private hideaway. The master suite has radiant heat, brass towel heaters, jetted tub and more granite than the Taj Mahal. Wood floors throughout and a lake also!!
Last Listed By
J.W. (Buck) Buchanan
Kingdom Real Estate Services Listed on: 06/15/2012

Home Details
Home Type
- Single Family
Est. Annual Taxes
- $8,817
Year Built
- Built in 1978
Lot Details
- 0.77 Acre Lot
- Property fronts a highway
- East Facing Home
- Level Lot
- Sprinkler System
- Wooded Lot
HOA Fees
- $117 Monthly HOA Fees
Parking
- 3 Car Attached Garage
- Garage Door Opener
Home Design
- Concrete Roof
- Stone
Interior Spaces
- 4,300 Sq Ft Home
- 1-Story Property
- Open Floorplan
- Wet Bar
- Cathedral Ceiling
- Skylights
- Multiple Fireplaces
- Gas Log Fireplace
- Double Pane Windows
- Window Treatments
- Bay Window
- Family Room
- Living Room with Fireplace
- Dining Room
- Home Office
- Recreation Room with Fireplace
- Water Views
Kitchen
- Eat-In Kitchen
- Double Self-Cleaning Oven
- Gas Oven or Range
- Microwave
- Dishwasher
- Kitchen Island
- Disposal
Flooring
- Wood
- Carpet
Bedrooms and Bathrooms
- 5 Bedrooms
- Walk-In Closet
- In-Law or Guest Suite
- 4 Full Bathrooms
- Primary bathroom on main floor
Laundry
- Laundry on main level
- Dryer
- Washer
Outdoor Features
- River Nearby
- Access to stream, creek or river
- Patio
Schools
- Eagle Crest Elementary School
- Altona Middle School
- Silver Creek High School
Additional Features
- No Interior Steps
- Property is near a bus stop
- Forced Air Heating and Cooling System
Community Details
- Association fees include common amenities, snow removal, management
- Lake Of The Pines Subdivision
Listing and Financial Details
- Assessor Parcel Number R0054347
Ownership History
Purchase Details
Home Financials for this Owner
Home Financials are based on the most recent Mortgage that was taken out on this home.Purchase Details
Purchase Details
Home Financials for this Owner
Home Financials are based on the most recent Mortgage that was taken out on this home.Purchase Details
Home Financials for this Owner
Home Financials are based on the most recent Mortgage that was taken out on this home.Purchase Details
Similar Homes in Boulder, CO
Home Values in the Area
Average Home Value in this Area
Purchase History
| Date | Buyer | Sale Price | Title Company |
|---|---|---|---|
| Jampolis Samuel L | -- | First American Title | |
| Jampolis Samuel L | -- | None Available | |
| Jampolis Samuel L | $1,325,000 | Heritage Title | |
| Lapin Jerome M | $530,000 | -- | |
| Mayer Barbara A | $305,000 | -- |
Mortgage History
| Date | Status | Borrower | Loan Amount |
|---|---|---|---|
| Open | Jampolis Samuel L | $1,790,000 | |
| Closed | Jampolis Samuel L | $1,991,500 | |
| Closed | Jampolis Samuel L | $1,500,000 | |
| Previous Owner | Lapin Jerome M | $391,000 | |
| Previous Owner | Lapin Jerome M | $400,000 |
Property History
| Date | Event | Price | Change | Sq Ft Price |
|---|---|---|---|---|
| 01/28/2019 01/28/19 | Off Market | $1,325,000 | -- | -- |
| 09/17/2012 09/17/12 | Sold | $1,325,000 | -1.9% | $308 / Sq Ft |
| 08/18/2012 08/18/12 | Pending | -- | -- | -- |
| 06/15/2012 06/15/12 | For Sale | $1,350,000 | -- | $314 / Sq Ft |
Tax History Compared to Growth
Tax History
| Year | Tax Paid | Tax Assessment Tax Assessment Total Assessment is a certain percentage of the fair market value that is determined by local assessors to be the total taxable value of land and additions on the property. | Land | Improvement |
|---|---|---|---|---|
| 2024 | $28,608 | $221,169 | $11,044 | $210,125 |
| 2023 | $28,109 | $240,329 | $12,408 | $231,606 |
| 2022 | $20,856 | $165,827 | $9,654 | $156,173 |
| 2021 | $19,860 | $170,599 | $9,931 | $160,668 |
| 2020 | $17,253 | $144,945 | $18,447 | $126,498 |
| 2019 | $16,852 | $144,945 | $18,447 | $126,498 |
| 2018 | $13,174 | $112,651 | $26,208 | $86,443 |
| 2017 | $12,909 | $124,542 | $28,974 | $95,568 |
| 2016 | $13,006 | $106,688 | $23,880 | $82,808 |
| 2015 | $12,421 | $87,544 | $38,845 | $48,699 |
| 2014 | $9,155 | $77,133 | $38,845 | $38,288 |
Agents Affiliated with this Home
-
J
Seller's Agent in 2012
J.W. (Buck) Buchanan
Kingdom Real Estate Services
(303) 507-3365
Map
Source: IRES MLS
MLS Number: 684113
APN: 1319130-02-030
- 2848 S Lakeridge Trail
- 3021 N Lakeridge Trail
- 8721 Sage Valley Rd
- 8664 Middle Fork Rd
- 9480 Mountain Ridge Dr
- 9546 Mountain Ridge Dr
- 3159 Nelson Rd
- 9578 Mountain Ridge Dr
- 8543 Middle Fork Rd
- 9634 Mountain Ridge Dr
- 8400 Middle Fork Rd
- 3029 Foothills Ranch Dr
- 9657 Mountain Ridge Place Unit 8
- 9657 Mountain Ridge Place
- 9445 Lykins Place
- 8602 N 39th St
- 9231 Tollgate Dr
- 8171 N 41st St
- 1426 Rembrandt Rd
- 1417 Rembrandt Rd
- 3019 S Lakeridge Trail
- 3039 S Lakeridge Trail
- 3049 S Lakeridge Trail
- 3018 S Lakeridge Trail
- 2959 S Lakeridge Trail
- 3028 S Lakeridge Trail
- 3048 S Lakeridge Trail
- 3008 S Lakeridge Trail
- 2998 S Lakeridge Trail
- 2988 S Lakeridge Trail
- 3068 S Lakeridge Trail
- 2949 S Lakeridge Trail
- 2978 S Lakeridge Trail
- 2958 S Lakeridge Trail
- 2968 S Lakeridge Trail
- 2938 S Lakeridge Trail
- 3098 S Lakeridge Trail
- 3089 S Lakeridge Trail
- 2939 S Lakeridge Trail
- 2898 S Lakeridge Trail
