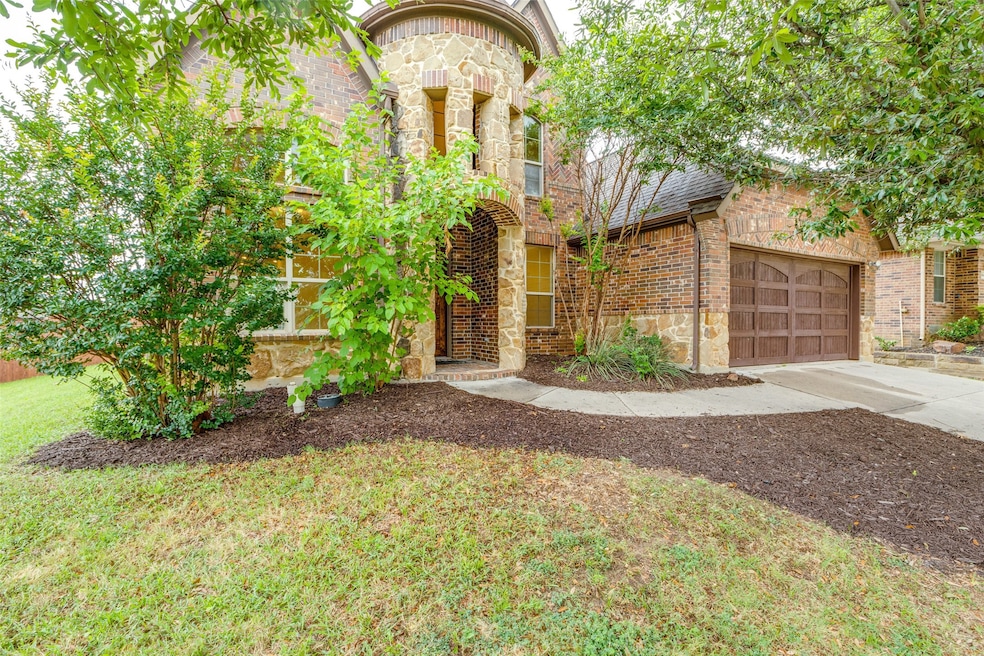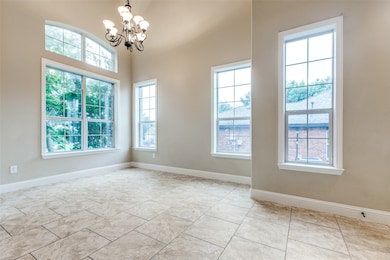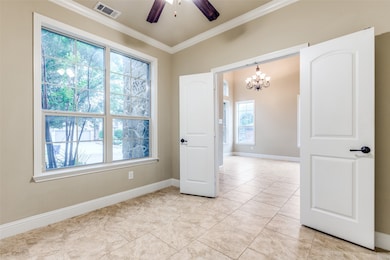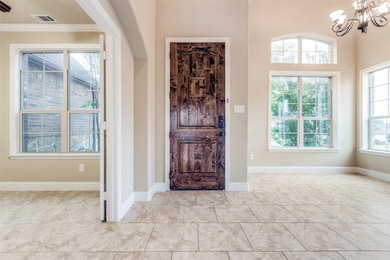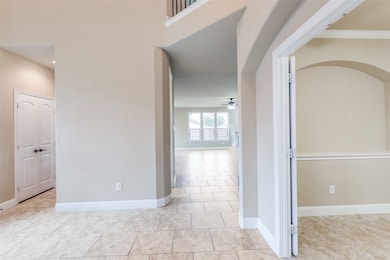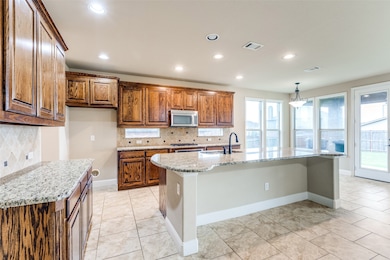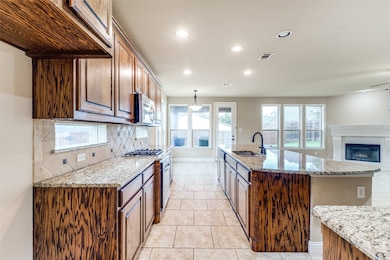
302 Shire Ln Celina, TX 75009
Estimated payment $3,285/month
Highlights
- Open Floorplan
- Vaulted Ceiling
- Private Yard
- O'Dell Elementary School Rated A-
- Granite Countertops
- Community Pool
About This Home
Step into this immaculate 4-bedroom, 2.5-bath two-story home, perfectly nestled in the sought-after Carter Ranch community. From the moment you enter, you're greeted by soaring 25+ ft vaulted ceilings and expansive picture windows that flood the space with natural light, creating a calm, airy ambiance that instantly feels like home. Designed for both comfort and entertaining, the heart of the home features a chef-inspired kitchen with granite countertops, a massive island, and a dry bar just steps away—perfect for hosting gatherings with ease. The open-concept living area is anchored by a gas fireplace, offering both warmth and charm. Enjoy the feel of brand new carpet throughout, from the first floor to the staircase and second level, paired with high-efficiency HVAC systems that keep every room comfortable year-round. Work from home with ease in the dedicated office, and host special occasions in the formal dining room—both offering functionality and flexibility for modern living. Step outside to a spacious backyard featuring a hand-built stone fire pit—ideal for evening s'mores, family events, or simply relaxing under the stars. The yard offers plenty of room to play and entertain while still being easy to maintain. Location is everything, and this home has it all: 1-minute walk to the community pool—complete with adult and kiddie pools, fun aquatic features, and secure, resident-only access. 5-minute walk to the neighborhood lake—perfect for sunset strolls or fishing with friends. Top-rated elementary school located within the community, easily walkable. Just 12 minutes north of Frisco and 35 minutes from downtown Dallas, offering quick access to shopping, dining, and entertainment—while still enjoying the quiet charm of small-town living. This home is more than just a place to live—it's a place to create memories. Schedule your tour today and experience the perfect balance of comfort, convenience, and community.
Listing Agent
Homeward Property Management Brokerage Phone: 469-649-7666 License #0621510 Listed on: 06/12/2025
Home Details
Home Type
- Single Family
Est. Annual Taxes
- $10,108
Year Built
- Built in 2012
Lot Details
- 9,148 Sq Ft Lot
- Wood Fence
- Interior Lot
- Sprinkler System
- Private Yard
- Back Yard
HOA Fees
- $67 Monthly HOA Fees
Parking
- 2 Car Attached Garage
- Front Facing Garage
- Garage Door Opener
Home Design
- Brick Exterior Construction
- Slab Foundation
- Shingle Roof
- Composition Roof
Interior Spaces
- 2,590 Sq Ft Home
- 2-Story Property
- Open Floorplan
- Dry Bar
- Vaulted Ceiling
- Ceiling Fan
- Fireplace With Gas Starter
- Living Room with Fireplace
- Washer and Gas Dryer Hookup
Kitchen
- Eat-In Kitchen
- Gas Oven or Range
- Gas Cooktop
- Microwave
- Dishwasher
- Kitchen Island
- Granite Countertops
- Disposal
Flooring
- Carpet
- Ceramic Tile
Bedrooms and Bathrooms
- 4 Bedrooms
- Walk-In Closet
- Double Vanity
Home Security
- Security System Owned
- Fire and Smoke Detector
Outdoor Features
- Covered patio or porch
- Rain Gutters
Schools
- O'dell Elementary School
- Celina High School
Utilities
- Central Heating and Cooling System
- Gas Water Heater
- High Speed Internet
- Cable TV Available
Listing and Financial Details
- Legal Lot and Block 2 / S
- Assessor Parcel Number R838300S00201
Community Details
Overview
- Association fees include all facilities, management
- Cma Management Association
- Carter Ranch Phase I The Subdivision
Recreation
- Community Pool
Map
Home Values in the Area
Average Home Value in this Area
Tax History
| Year | Tax Paid | Tax Assessment Tax Assessment Total Assessment is a certain percentage of the fair market value that is determined by local assessors to be the total taxable value of land and additions on the property. | Land | Improvement |
|---|---|---|---|---|
| 2023 | $10,108 | $419,420 | $99,000 | $400,739 |
| 2022 | $8,739 | $381,291 | $99,000 | $323,644 |
| 2021 | $8,094 | $346,628 | $77,000 | $269,628 |
| 2020 | $7,731 | $315,551 | $66,000 | $249,551 |
| 2019 | $8,057 | $316,339 | $66,000 | $250,339 |
| 2018 | $7,643 | $298,907 | $66,000 | $232,907 |
| 2017 | $7,080 | $287,788 | $66,000 | $221,788 |
| 2016 | $6,481 | $251,709 | $55,000 | $196,709 |
| 2015 | $4,075 | $224,666 | $55,000 | $169,666 |
Property History
| Date | Event | Price | Change | Sq Ft Price |
|---|---|---|---|---|
| 07/18/2025 07/18/25 | Price Changed | $429,000 | -4.5% | $166 / Sq Ft |
| 06/27/2025 06/27/25 | Price Changed | $449,000 | -2.4% | $173 / Sq Ft |
| 06/12/2025 06/12/25 | For Sale | $459,900 | 0.0% | $178 / Sq Ft |
| 04/28/2023 04/28/23 | Rented | $2,800 | 0.0% | -- |
| 04/21/2023 04/21/23 | Under Contract | -- | -- | -- |
| 04/08/2023 04/08/23 | For Rent | $2,800 | -- | -- |
Purchase History
| Date | Type | Sale Price | Title Company |
|---|---|---|---|
| Vendors Lien | -- | None Available | |
| Warranty Deed | -- | None Available | |
| Warranty Deed | -- | Accommodation | |
| Special Warranty Deed | -- | Sendera Title |
Mortgage History
| Date | Status | Loan Amount | Loan Type |
|---|---|---|---|
| Open | $54,600 | VA |
Similar Homes in the area
Source: North Texas Real Estate Information Systems (NTREIS)
MLS Number: 20965016
APN: R-8383-00S-0020-1
- 403 Connemara Trail
- 2814 Saddlebred Trail
- 406 Dartmoor Dr
- 2603 Appaloosa Ln
- 2601 Appaloosa Ln
- 2820 Saddlebred Trail
- 2812 Arabian Ln
- 502 Connemara Ct
- 2625 Old Stables Dr
- 422 Andalusian Trail
- 314 Trakehner Trail
- 323 Trakehner Trail
- 2805 Field St
- 203 Mustang Trail
- 320 Trakehner Trail
- 317 Cripple Creek Dr
- 514 Mustang Trail
- 2437 Appaloosa Ln
- 720 Monarch Ln
- 720 Lawndale St
- 410 Dartmoor Dr
- 2601 Appaloosa Ln
- 314 Trakehner Trail
- 436 Andalusian Trail
- 425 Andalusian Trail
- 2455 Lusitano Ln
- 800 Monarch Ln
- 418 Winchester Dr
- 720 Lawndale St
- 417 Winchester Dr
- 948 Slate Ln
- 916 Azure Ln
- 505 W Ownsby Pkwy
- 2600 Kinship Pkwy
- 3408 Etta Terrace
- 937 Royal Ln
- 3501 Lillian Ct
- 3412 Wheat Straw Way
- 936 Violet Way
- 1109 Pelican Rd
