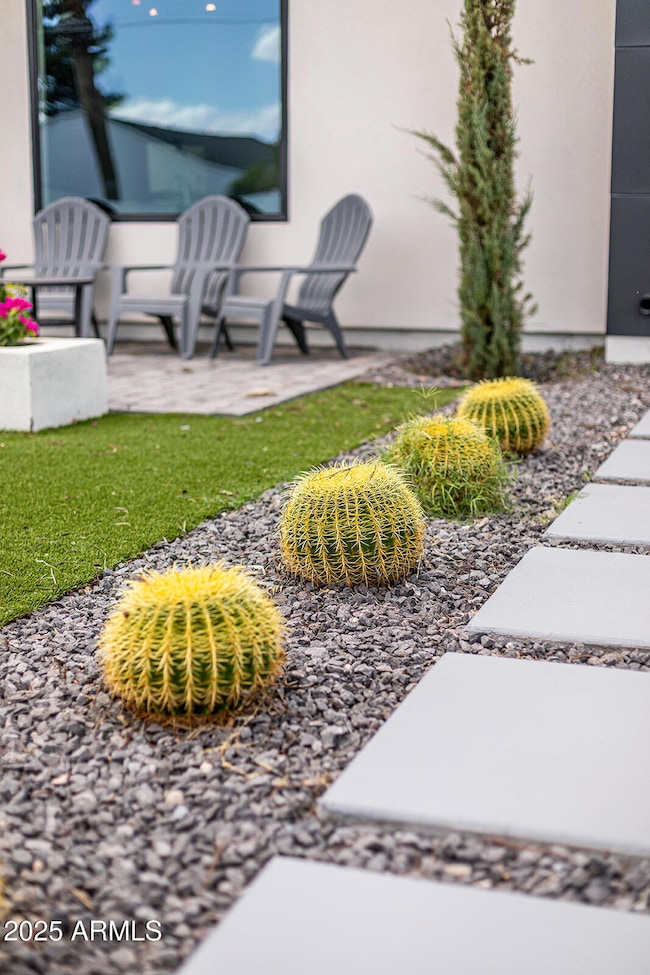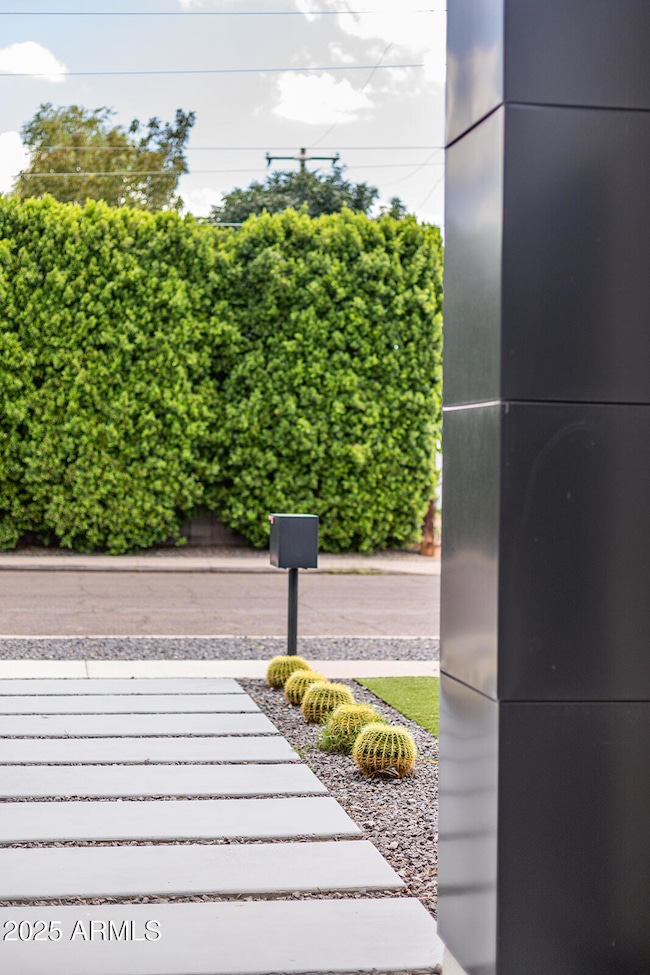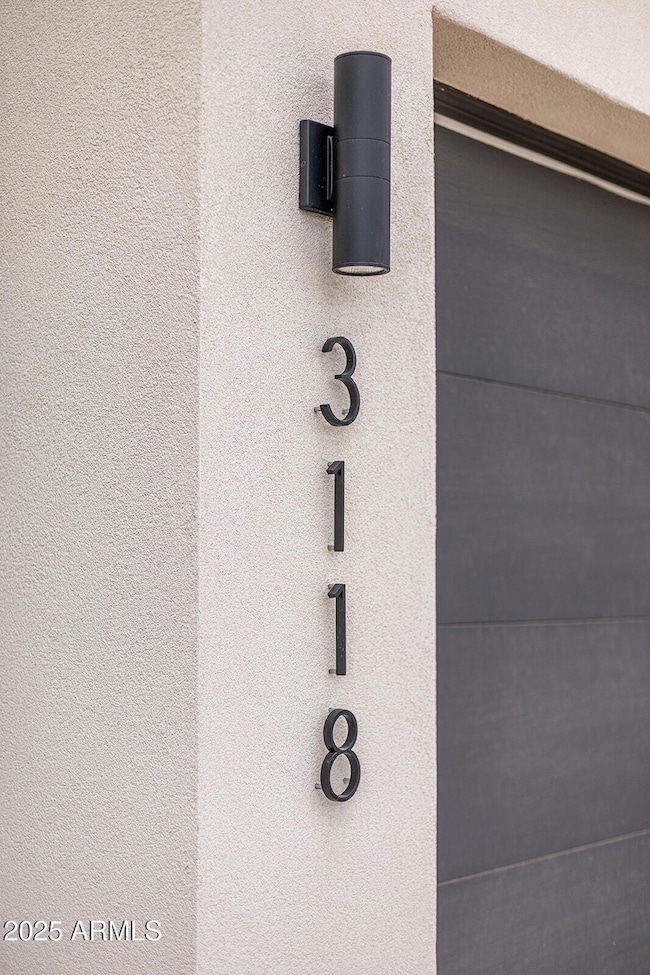3118 N 42nd St Phoenix, AZ 85018
Camelback East Village NeighborhoodEstimated payment $11,364/month
Highlights
- Hot Property
- Play Pool
- Contemporary Architecture
- Tavan Elementary School Rated A
- Two Primary Bathrooms
- Freestanding Bathtub
About This Home
This stunning 2022 Arcadia Osborn modern home offers an open concept layout w 5 bed 4.5 bath. Upon entry, you're welcomed by soaring vaulted ceilings & rich wood flooring that flow t/o the great room, complete w a striking fireplace feature wall that seamlessly connects to the dining area & chef's kitchen. The kitchen boasts custom oak cabinetry, high-end appliance, a spacious butler's prep area, walk -in pantry & a glass-enclosed wine room-perfect for both entertaining & family living. The split floor plan provides privacy & comfort. Primary suite features a private entrance to the backyard, dual-sink vanity, oversized walk-in shower, freestanding soaking tub. Amazing indoor-outdoor living w sliders that open to resort style backyard showcasing pool, built in BBQ, firepit & turf lawn.
Open House Schedule
-
Saturday, November 01, 202512:00 to 3:00 pm11/1/2025 12:00:00 PM +00:0011/1/2025 3:00:00 PM +00:00Add to Calendar
Home Details
Home Type
- Single Family
Est. Annual Taxes
- $4,519
Year Built
- Built in 2022
Lot Details
- 10,019 Sq Ft Lot
- Desert faces the front and back of the property
- Block Wall Fence
- Artificial Turf
- Front and Back Yard Sprinklers
Parking
- 3 Car Direct Access Garage
- Garage Door Opener
Home Design
- Contemporary Architecture
- Wood Frame Construction
- Composition Roof
- Stucco
Interior Spaces
- 3,395 Sq Ft Home
- 1-Story Property
- Vaulted Ceiling
- Ceiling Fan
- Double Pane Windows
- Solar Screens
- Family Room with Fireplace
- Security System Owned
Kitchen
- Eat-In Kitchen
- Breakfast Bar
- Walk-In Pantry
- Gas Cooktop
- Built-In Microwave
- Kitchen Island
Flooring
- Wood
- Tile
Bedrooms and Bathrooms
- 5 Bedrooms
- Two Primary Bathrooms
- Primary Bathroom is a Full Bathroom
- Dual Vanity Sinks in Primary Bathroom
- Freestanding Bathtub
- Soaking Tub
- Bathtub With Separate Shower Stall
Accessible Home Design
- No Interior Steps
Outdoor Features
- Play Pool
- Covered Patio or Porch
- Fire Pit
- Outdoor Storage
- Built-In Barbecue
Schools
- Tavan Elementary School
- Ingleside Middle School
- Arcadia High School
Utilities
- Central Air
- Heating unit installed on the ceiling
- Tankless Water Heater
- High Speed Internet
- Cable TV Available
Community Details
- No Home Owners Association
- Association fees include no fees
- Built by Vibe Luxury Living
- Olivette Estates Subdivision
Listing and Financial Details
- Tax Lot 20
- Assessor Parcel Number 127-15-078
Map
Home Values in the Area
Average Home Value in this Area
Tax History
| Year | Tax Paid | Tax Assessment Tax Assessment Total Assessment is a certain percentage of the fair market value that is determined by local assessors to be the total taxable value of land and additions on the property. | Land | Improvement |
|---|---|---|---|---|
| 2025 | $4,760 | $65,136 | -- | -- |
| 2024 | $5,017 | $62,035 | -- | -- |
| 2023 | $5,017 | $103,650 | $20,730 | $82,920 |
| 2022 | $2,621 | $46,310 | $9,260 | $37,050 |
| 2021 | $2,717 | $42,210 | $8,440 | $33,770 |
| 2020 | $2,331 | $40,570 | $8,110 | $32,460 |
| 2019 | $2,253 | $36,600 | $7,320 | $29,280 |
| 2018 | $2,181 | $35,030 | $7,000 | $28,030 |
| 2017 | $2,069 | $34,810 | $6,960 | $27,850 |
| 2016 | $2,013 | $34,220 | $6,840 | $27,380 |
| 2015 | $1,851 | $33,170 | $6,630 | $26,540 |
Property History
| Date | Event | Price | List to Sale | Price per Sq Ft | Prior Sale |
|---|---|---|---|---|---|
| 10/30/2025 10/30/25 | Price Changed | $2,099,000 | -2.3% | $618 / Sq Ft | |
| 10/05/2025 10/05/25 | Price Changed | $2,149,000 | -2.3% | $633 / Sq Ft | |
| 10/03/2025 10/03/25 | Off Market | $2,199,000 | -- | -- | |
| 09/24/2025 09/24/25 | For Sale | $2,199,000 | 0.0% | $648 / Sq Ft | |
| 09/13/2025 09/13/25 | For Sale | $2,199,000 | +15.7% | $648 / Sq Ft | |
| 01/12/2024 01/12/24 | Sold | $1,900,000 | -13.6% | $560 / Sq Ft | View Prior Sale |
| 12/17/2023 12/17/23 | Pending | -- | -- | -- | |
| 12/17/2023 12/17/23 | Price Changed | $2,200,000 | +15.8% | $648 / Sq Ft | |
| 12/14/2023 12/14/23 | For Sale | $1,900,000 | 0.0% | $560 / Sq Ft | |
| 11/25/2023 11/25/23 | Off Market | $1,900,000 | -- | -- | |
| 11/10/2023 11/10/23 | For Sale | $1,900,000 | 0.0% | $560 / Sq Ft | |
| 10/12/2022 10/12/22 | Sold | $1,900,000 | -9.3% | $572 / Sq Ft | View Prior Sale |
| 08/08/2022 08/08/22 | Price Changed | $2,095,000 | -4.6% | $630 / Sq Ft | |
| 07/28/2022 07/28/22 | Price Changed | $2,195,000 | -1.9% | $661 / Sq Ft | |
| 07/19/2022 07/19/22 | Price Changed | $2,236,700 | -4.3% | $673 / Sq Ft | |
| 07/11/2022 07/11/22 | For Sale | $2,336,700 | 0.0% | $703 / Sq Ft | |
| 07/11/2022 07/11/22 | Price Changed | $2,336,700 | +23.0% | $703 / Sq Ft | |
| 06/18/2022 06/18/22 | Off Market | $1,900,000 | -- | -- | |
| 06/10/2022 06/10/22 | For Sale | $2,386,700 | +25.6% | $718 / Sq Ft | |
| 06/08/2022 06/08/22 | Off Market | $1,900,000 | -- | -- | |
| 05/09/2022 05/09/22 | For Sale | $2,386,700 | -- | $718 / Sq Ft |
Purchase History
| Date | Type | Sale Price | Title Company |
|---|---|---|---|
| Warranty Deed | $1,900,000 | Wfg National Title Insurance C | |
| Warranty Deed | $1,900,000 | Driggs Title Agency | |
| Warranty Deed | $590,850 | Driggs Title Agency Inc | |
| Interfamily Deed Transfer | -- | None Available | |
| Interfamily Deed Transfer | -- | Nations Title Agency Inc | |
| Warranty Deed | $119,000 | Stewart Title & Trust | |
| Joint Tenancy Deed | $93,000 | Grand Canyon Title Agency In |
Mortgage History
| Date | Status | Loan Amount | Loan Type |
|---|---|---|---|
| Open | $1,330,000 | New Conventional | |
| Previous Owner | $1,615,000 | New Conventional | |
| Previous Owner | $472,800 | Commercial | |
| Previous Owner | $254,375 | FHA | |
| Previous Owner | $107,000 | New Conventional | |
| Previous Owner | $80,900 | New Conventional |
Source: Arizona Regional Multiple Listing Service (ARMLS)
MLS Number: 6919268
APN: 127-15-078
- 4108 E Avalon Dr
- 4215 E Flower St
- 4015 E Cheery Lynn Rd
- 4245 E Earll Dr
- 4007 E Campus Dr
- 4102 E Pinchot Ave
- 3139 N 40th St
- 4119 E Pinchot Ave
- 4243 E Avalon Dr
- 4306 E Flower St
- 3938 E Cheery Lynn Rd
- 3034 N 40th St Unit 4
- 3933 E Flower St
- 3949 E Earll Dr
- 3313 N 43rd Place
- 3009 N 43rd Place
- 3001 N 43rd Place
- 4339 E Osborn Rd Unit 3
- 3907 E Mulberry Dr
- 3416 N 44th St Unit 8
- 4245 E Earll Dr
- 4238 E Pinchot Ave
- 4316 E Avalon Dr Unit 8
- 4246 E Mulberry Dr
- 4002 E Avalon Dr
- 4030 E Catalina Dr
- 3416 N 44th St Unit 34
- 3416 N 44th St Unit 43
- 3914 E Cheery Lynn Rd
- 3107 N 39th St Unit 7
- 3107 N 39th St Unit 8
- 3107 N 39th St Unit 9
- 3116 N 39th St
- 3118 N 39th St
- 3110 N 39th St
- 3034 N 39th St Unit 12
- 4147 E Clarendon Ave
- 4028 E Edgemont Ave
- 3119 N 38th St Unit 10
- 3833 E Monterey Way







