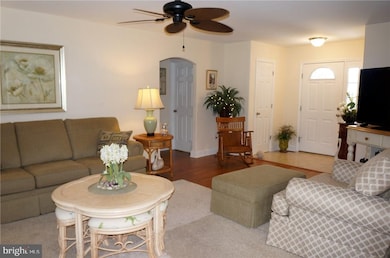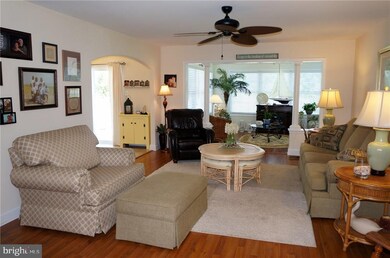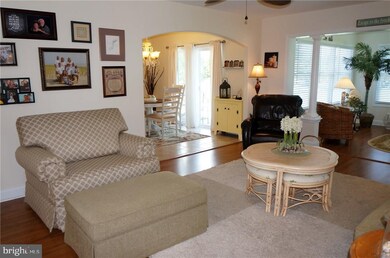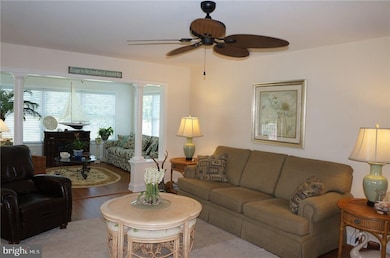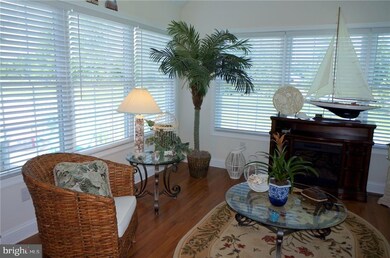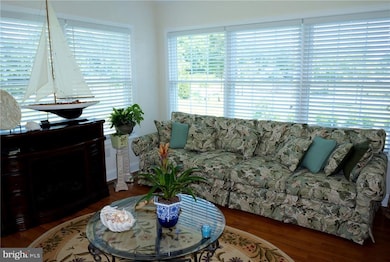
31182 Anchor Watch Loop Dagsboro, DE 19939
Highlights
- Marina
- Boat Ramp
- Deck
- Selbyville Middle School Rated A-
- Water Access
- Contemporary Architecture
About This Home
As of October 2020Casually elegant and located in one of Dagsboro's newest communities, this 1,887 sq. ft. home was built by local builders and offers many upgrades thru-out. Why wait for new construction when this nearly new home offers an open floor plan, upgraded flooring and an eat in kitchen with breakfast bar, granite counters, maple cabinetry and stainless appliances. The timeless appeal of arched doorways, columns, crown molding and plantation shutters is carried thru-out the home. An inviting sunroom is perfect for relaxing after a day on the water or invite friends for a cook-out on the rear deck with retractable awning. The oversized garage has walk up stairs to added storage. Irrigation well is shared with neighbor. Located in a water privileged community on Pepper's Creek with bay access, a boat ramp and marina with 88 private boat slips are presently on site with a community pool and clubhouse to be built.
Co-Listed By
DEBORAH COBB
Long & Foster Real Estate, Inc. License #RS-0016510
Last Buyer's Agent
Eddie Riggin
RE/MAX Elite
Home Details
Home Type
- Single Family
Est. Annual Taxes
- $979
Year Built
- Built in 2013
Lot Details
- 7,841 Sq Ft Lot
- Landscaped
- Corner Lot
- Sprinkler System
- Cleared Lot
- Zoning described as AGRICULTURAL/RESIDENTIAL
HOA Fees
- $50 Monthly HOA Fees
Home Design
- Contemporary Architecture
- Architectural Shingle Roof
- Vinyl Siding
- Concrete Perimeter Foundation
- Stick Built Home
Interior Spaces
- 1,887 Sq Ft Home
- Property has 1 Level
- Ceiling Fan
- Window Treatments
- Window Screens
- Storm Doors
- Attic
Kitchen
- Breakfast Area or Nook
- Eat-In Kitchen
- Electric Oven or Range
- Microwave
- Ice Maker
- Dishwasher
- Disposal
Flooring
- Carpet
- Laminate
- Tile or Brick
Bedrooms and Bathrooms
- 3 Bedrooms
- 2 Full Bathrooms
Parking
- Attached Garage
- Garage Door Opener
- Driveway
- Off-Street Parking
Outdoor Features
- Water Access
- Deck
- Porch
Utilities
- Forced Air Heating and Cooling System
- Cooling System Utilizes Bottled Gas
- Heating System Uses Propane
- Vented Exhaust Fan
- Shared Well
- Tankless Water Heater
- Satellite Dish
Listing and Financial Details
- Assessor Parcel Number 233-07.00-232.00
Community Details
Overview
- Marina At Peppers Creek Subdivision
Recreation
- Boat Ramp
- Boat Dock
- Marina
Ownership History
Purchase Details
Purchase Details
Home Financials for this Owner
Home Financials are based on the most recent Mortgage that was taken out on this home.Purchase Details
Home Financials for this Owner
Home Financials are based on the most recent Mortgage that was taken out on this home.Purchase Details
Purchase Details
Home Financials for this Owner
Home Financials are based on the most recent Mortgage that was taken out on this home.Purchase Details
Home Financials for this Owner
Home Financials are based on the most recent Mortgage that was taken out on this home.Similar Homes in Dagsboro, DE
Home Values in the Area
Average Home Value in this Area
Purchase History
| Date | Type | Sale Price | Title Company |
|---|---|---|---|
| Deed | -- | None Listed On Document | |
| Deed | -- | None Listed On Document | |
| Deed | $360,000 | None Available | |
| Deed | $279,000 | -- | |
| Deed | $279,000 | -- | |
| Deed | $239,000 | -- | |
| Deed | -- | -- |
Mortgage History
| Date | Status | Loan Amount | Loan Type |
|---|---|---|---|
| Previous Owner | $35,000 | No Value Available | |
| Previous Owner | $140,000 | No Value Available | |
| Previous Owner | $195,000 | Construction |
Property History
| Date | Event | Price | Change | Sq Ft Price |
|---|---|---|---|---|
| 10/24/2020 10/24/20 | Sold | $360,000 | 0.0% | $202 / Sq Ft |
| 09/22/2020 09/22/20 | Pending | -- | -- | -- |
| 08/27/2020 08/27/20 | For Sale | $360,000 | +29.0% | $202 / Sq Ft |
| 11/14/2017 11/14/17 | Sold | $279,000 | -3.5% | $148 / Sq Ft |
| 09/16/2017 09/16/17 | Pending | -- | -- | -- |
| 07/22/2016 07/22/16 | For Sale | $289,000 | +20.9% | $153 / Sq Ft |
| 07/05/2013 07/05/13 | Sold | $239,000 | 0.0% | $155 / Sq Ft |
| 05/14/2013 05/14/13 | Pending | -- | -- | -- |
| 05/14/2013 05/14/13 | For Sale | $239,000 | -- | $155 / Sq Ft |
Tax History Compared to Growth
Tax History
| Year | Tax Paid | Tax Assessment Tax Assessment Total Assessment is a certain percentage of the fair market value that is determined by local assessors to be the total taxable value of land and additions on the property. | Land | Improvement |
|---|---|---|---|---|
| 2024 | $979 | $22,900 | $3,750 | $19,150 |
| 2023 | $990 | $22,900 | $3,750 | $19,150 |
| 2022 | $951 | $22,900 | $3,750 | $19,150 |
| 2021 | $919 | $22,900 | $3,750 | $19,150 |
| 2020 | $890 | $22,900 | $3,750 | $19,150 |
| 2019 | $886 | $22,900 | $3,750 | $19,150 |
| 2018 | $894 | $22,900 | $0 | $0 |
| 2017 | $873 | $22,900 | $0 | $0 |
| 2016 | $504 | $22,900 | $0 | $0 |
| 2015 | $474 | $21,800 | $0 | $0 |
| 2014 | $462 | $21,800 | $0 | $0 |
Agents Affiliated with this Home
-
Ashley Brosnahan

Seller's Agent in 2020
Ashley Brosnahan
Long & Foster
(302) 841-4200
35 in this area
409 Total Sales
-
heather gates
h
Seller Co-Listing Agent in 2020
heather gates
Long & Foster
(302) 858-7805
8 in this area
144 Total Sales
-
DEBBIE REED

Buyer's Agent in 2020
DEBBIE REED
RE/MAX
(302) 227-3818
8 in this area
893 Total Sales
-
KELLY DEMOTT

Buyer Co-Listing Agent in 2020
KELLY DEMOTT
EXP Realty, LLC
(302) 227-1033
1 in this area
52 Total Sales
-
Shirley Price

Seller's Agent in 2017
Shirley Price
Long & Foster
(302) 541-5211
14 in this area
120 Total Sales
-

Seller Co-Listing Agent in 2017
DEBORAH COBB
Long & Foster
Map
Source: Bright MLS
MLS Number: 1001019948
APN: 233-07.00-232.00
- 38141 Jetty Ln
- 33275 Bayberry Ct
- 30502 Constant Sea Ct
- 31204 Anchor Watch Loop
- 31217 Anchor Watch Loop
- 301 Holly Dr
- 30030 Knots Ln
- 33318 Bayberry Ct
- 0 Piney Neck Rd Unit 1001571486
- 118 Riverview Dr
- 30475 Bunting Rd
- 30059 Adams Rd
- 110 Waterview Ln
- 106 Creekside Dr
- 32179 Linn Woods Ln
- 30872 Long Leaf Rd
- 32286 S Dogwood Dr
- 19866 Dr
- 121 Seawinds Dr
- 32314 Spring Ct

