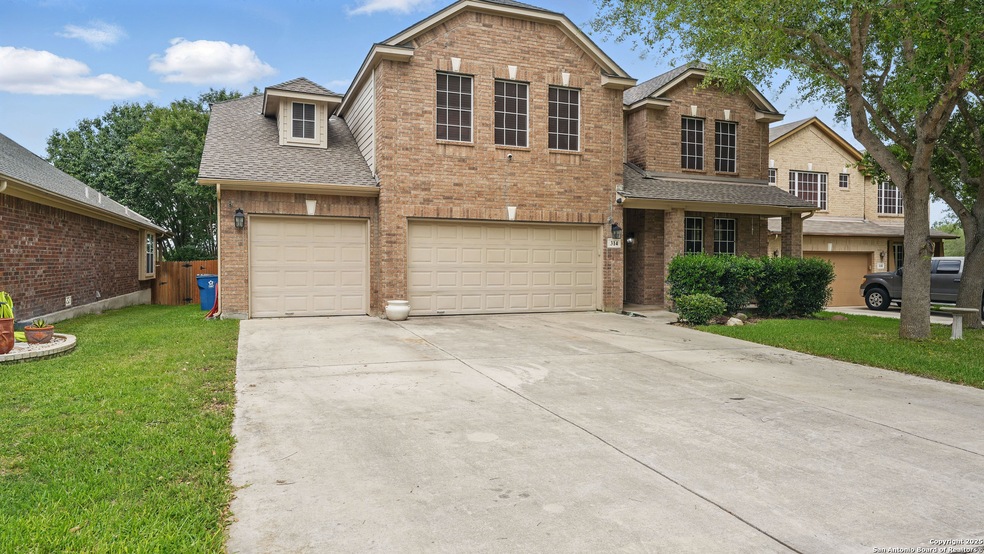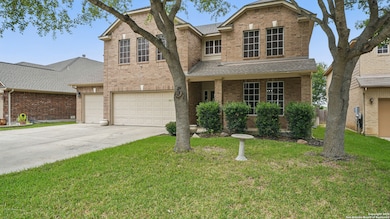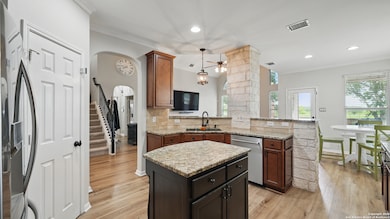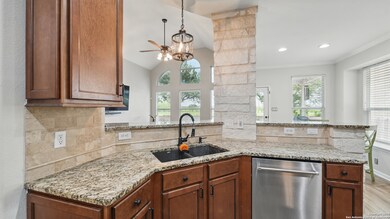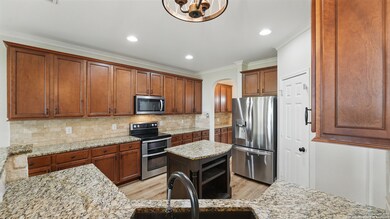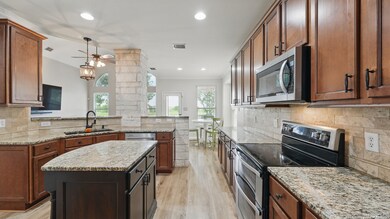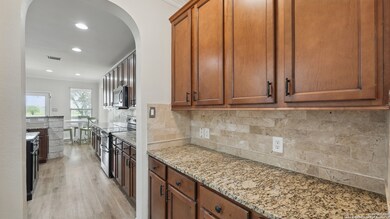
314 Cascades Cove Cibolo, TX 78108
Cibolo NeighborhoodEstimated payment $3,136/month
Highlights
- Solid Surface Countertops
- Two Living Areas
- Community Basketball Court
- Dobie J High School Rated A-
- Community Pool
- Walk-In Pantry
About This Home
Welcome to your dream home in the highly sought-after Bentwood Ranch community! This spacious 5-bedroom, 2.5-bath home offers the perfect blend of comfort, style, and functionality. The primary suite is conveniently located on the main floor, providing a private retreat with easy access. You'll love the two generous living areas-ideal for both relaxing and entertaining. The beautifully updated kitchen is the heart of the home, featuring modern finishes, ample counter space, and an open flow into the living and dining spaces. Step outside to enjoy a covered patio that overlooks a serene greenbelt-no back neighbors! It's the perfect setting for morning coffee or evening gatherings.
Home Details
Home Type
- Single Family
Est. Annual Taxes
- $8,145
Year Built
- Built in 2007
Lot Details
- 7,275 Sq Ft Lot
HOA Fees
- $53 Monthly HOA Fees
Home Design
- Brick Exterior Construction
- Slab Foundation
- Composition Roof
Interior Spaces
- 3,089 Sq Ft Home
- Property has 2 Levels
- Ceiling Fan
- Window Treatments
- Two Living Areas
- Carpet
- Permanent Attic Stairs
- Fire and Smoke Detector
Kitchen
- Eat-In Kitchen
- Walk-In Pantry
- Stove
- <<microwave>>
- Dishwasher
- Solid Surface Countertops
- Disposal
Bedrooms and Bathrooms
- 5 Bedrooms
- Walk-In Closet
Laundry
- Laundry Room
- Laundry on main level
- Washer Hookup
Parking
- 3 Car Attached Garage
- Garage Door Opener
Schools
- Wiederstei Elementary School
- Dobie J Middle School
- Steele High School
Utilities
- Central Heating and Cooling System
- Window Unit Heating System
- Electric Water Heater
- Phone Available
- Cable TV Available
Listing and Financial Details
- Legal Lot and Block 45 / 7
- Assessor Parcel Number 1G0264500704500000
Community Details
Overview
- $250 HOA Transfer Fee
- Bentwood Ranch HOA
- Built by Ryland
- Bentwood Ranch Subdivision
- Mandatory home owners association
Recreation
- Community Basketball Court
- Community Pool
- Park
- Trails
Map
Home Values in the Area
Average Home Value in this Area
Tax History
| Year | Tax Paid | Tax Assessment Tax Assessment Total Assessment is a certain percentage of the fair market value that is determined by local assessors to be the total taxable value of land and additions on the property. | Land | Improvement |
|---|---|---|---|---|
| 2024 | $332 | $417,127 | $43,340 | $373,787 |
| 2023 | $7,887 | $408,180 | $55,294 | $361,145 |
| 2022 | $7,985 | $371,073 | $51,543 | $373,369 |
| 2021 | $7,690 | $337,339 | $46,837 | $290,502 |
| 2020 | $7,094 | $309,063 | $35,357 | $273,706 |
| 2019 | $7,000 | $299,227 | $32,240 | $266,987 |
| 2018 | $6,723 | $290,113 | $29,250 | $260,863 |
| 2017 | $4,220 | $275,288 | $29,250 | $246,038 |
| 2016 | $6,481 | $281,482 | $25,000 | $256,482 |
| 2015 | $4,220 | $276,559 | $29,075 | $247,484 |
| 2014 | $1,777 | $269,448 | $25,000 | $244,448 |
Property History
| Date | Event | Price | Change | Sq Ft Price |
|---|---|---|---|---|
| 07/14/2025 07/14/25 | Price Changed | $434,000 | -1.1% | $140 / Sq Ft |
| 06/09/2025 06/09/25 | For Sale | $439,000 | +3.3% | $142 / Sq Ft |
| 04/19/2023 04/19/23 | Off Market | -- | -- | -- |
| 01/18/2023 01/18/23 | Sold | -- | -- | -- |
| 01/01/2023 01/01/23 | Pending | -- | -- | -- |
| 12/20/2022 12/20/22 | Price Changed | $425,000 | -5.6% | $138 / Sq Ft |
| 12/01/2022 12/01/22 | For Sale | $450,000 | 0.0% | $146 / Sq Ft |
| 11/22/2022 11/22/22 | Off Market | -- | -- | -- |
| 11/09/2022 11/09/22 | For Sale | $450,000 | +25.0% | $146 / Sq Ft |
| 12/29/2020 12/29/20 | Off Market | -- | -- | -- |
| 09/29/2020 09/29/20 | Sold | -- | -- | -- |
| 08/30/2020 08/30/20 | Pending | -- | -- | -- |
| 07/31/2020 07/31/20 | For Sale | $359,900 | -- | $117 / Sq Ft |
Purchase History
| Date | Type | Sale Price | Title Company |
|---|---|---|---|
| Deed | -- | None Listed On Document | |
| Vendors Lien | -- | None Available | |
| Vendors Lien | -- | Independence Title Company | |
| Vendors Lien | -- | Ryland Title |
Mortgage History
| Date | Status | Loan Amount | Loan Type |
|---|---|---|---|
| Open | $417,302 | FHA | |
| Previous Owner | $353,080 | New Conventional | |
| Previous Owner | $295,542 | VA | |
| Previous Owner | $195,601 | New Conventional | |
| Previous Owner | $262,133 | VA |
Similar Homes in Cibolo, TX
Source: San Antonio Board of REALTORS®
MLS Number: 1866626
APN: 1G0264-5007-04500-0-00
- 121 Norman Cove
- 234 Turnberry Dr
- 441 Portrush Ln
- 1903 Town Creek Rd
- 118 Indian Blanket St
- 121 Royal Troon Dr
- 141 Glen Eagles Dr
- 721 Torrey Pines
- 310 Winslow Run
- 128 Hidden Cave
- 312 Proctor Grove
- 413 Bella Rosa Way
- 405 Bella Rosa Way
- 515 Bella Rosa Way
- 133 Ramsdale Way
- 133 Ramsdale Way
- 133 Ramsdale Way
- 133 Ramsdale Way
- 133 Ramsdale Way
- 133 Ramsdale Way
- 333 Eglington Way
- 203 Brook Shadow
- 113 Bella Rosa Trail
- 120 Bella Rosa Trail
- 125 Bella Rosa Trail
- 320 Apache Ledge
- 100 Ling Ln
- 108 Ling Ln
- 124 Gravel Gray
- 305 Blackhills Ct
- 520 Minerals Way
- 213 Lakota Ct
- 132 Running Brook
- 237 Cj Jones Cove
- 211 Grand Ave
- 213 Summerset Ave
- 317 Sunrose Ln
- 2941 Candleberry Dr
- 209 Hinge Loop
- 315 Cibolo Common
