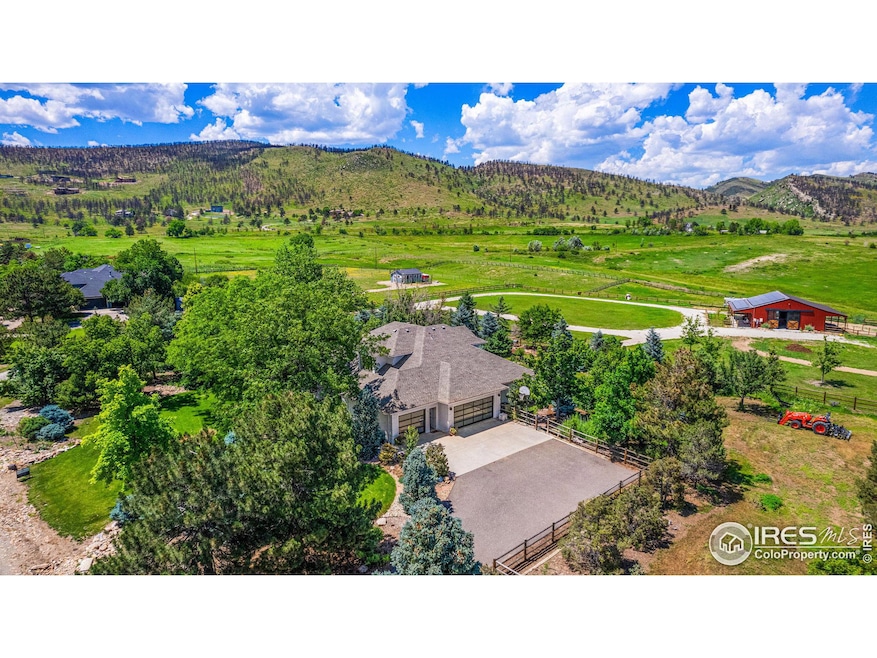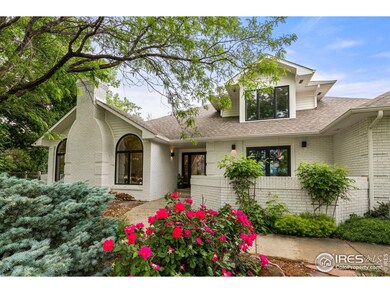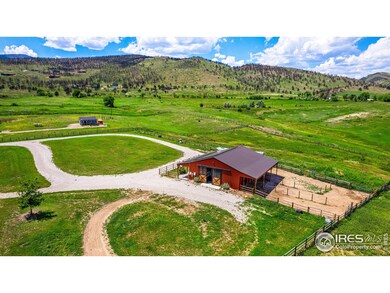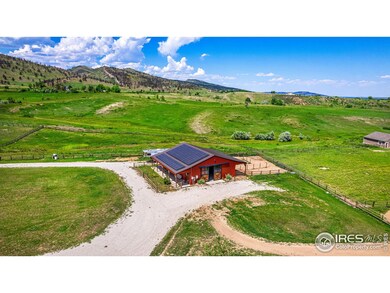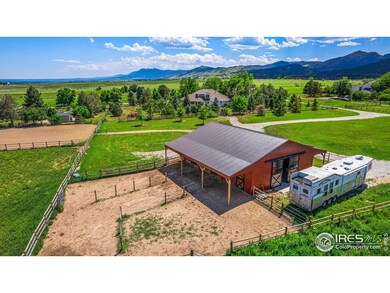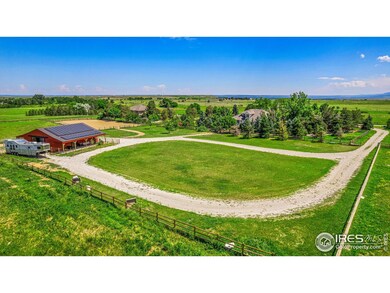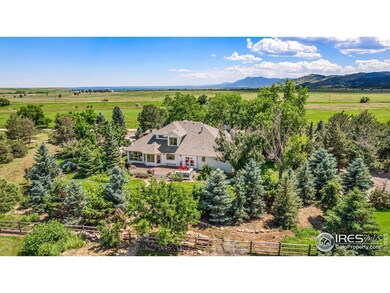
3171 Nelson Rd Longmont, CO 80503
Estimated Value: $2,145,550 - $2,245,000
Highlights
- Barn or Stable
- Solar Power System
- Deck
- Blue Mountain Elementary School Rated A
- Open Floorplan
- Contemporary Architecture
About This Home
As of May 2024Imagine waking up to your own private sanctuary, away from the hustle of town and taking in the sunrise while you sit by the real wood burning fireplace. Walk the grounds and bask in the sounds and colors in the lovingly maintained perennial flower gardens as you follow the flagstone pathways to your 1,728 square foot barn. Living in this updated farmhouse is the Colorado dream! It boasts a generous main floor with 2706 sq. ft. of an open floor plan with vaulted ceilings, and light pouring in an abundance of windows. The property provides tranquil living on a cul-de-sac in an enclave of custom homes surrounded on 3 sides by 88 acres of a protected conservation easement. The almost 5-acre property features a 4BD/3BA house, barn, paddocks, plus a pasture all within close proximity to miles of trails. Bike up Lee Hill or to Jamestown right out your door! Conveniently located off hwy 36 and Nelson Rd, getting to downtown Longmont (9 miles) or Broadway (6 miles) in Boulder is a no hassle drive. Inside you'll find low maintenance Saltillo tile throughout the main floor, creating ease of flow from the foyer to the living room. With a main floor primary suite, an office or guest room, and laundry you can live and work seamlessly. The two stone crafted fireplaces are focal points of each roomy living room where you can take in views of the snow dusted flatirons to the south or the breathtaking sunsets over the foothills to the north. Don't miss the Chef's professional appliances, leathered stone countertops, a farmhouse sink and walk-in pantry. The red barn built in 2018 is stunning! Care was taken when it was designed for functionality and optimal animal health/comfort. It is comprised of three oversized rubber-matted Classic Equine stalls, heated Nelson automatic waterers, Arlo cameras, corner feeders, Dutch doors, individual paddocks per stall that open to the back pasture, timed lights, and bridle/halter hooks. Come see all this move-in-ready Ranch has to offer!
Co-Listed By
Ronan Truesdale
Skye Commerical
Home Details
Home Type
- Single Family
Est. Annual Taxes
- $11,852
Year Built
- Built in 1989
Lot Details
- 4.93 Acre Lot
- Property fronts an easement
- Open Space
- Cul-De-Sac
- Unincorporated Location
- South Facing Home
- Southern Exposure
- Wood Fence
- Level Lot
- Sprinkler System
Parking
- 3 Car Attached Garage
- Garage Door Opener
Home Design
- Contemporary Architecture
- Farmhouse Style Home
- Brick Veneer
- Slab Foundation
- Wood Frame Construction
- Composition Roof
Interior Spaces
- 3,505 Sq Ft Home
- 2-Story Property
- Open Floorplan
- Central Vacuum
- Cathedral Ceiling
- Multiple Fireplaces
- Gas Fireplace
- Double Pane Windows
- Window Treatments
- Wood Frame Window
- Panel Doors
- Great Room with Fireplace
- Family Room
- Tile Flooring
Kitchen
- Eat-In Kitchen
- Double Self-Cleaning Oven
- Gas Oven or Range
- Microwave
- Dishwasher
- Kitchen Island
- Disposal
Bedrooms and Bathrooms
- 4 Bedrooms
- Main Floor Bedroom
- Walk-In Closet
- Primary Bathroom is a Full Bathroom
- Primary bathroom on main floor
- Walk-in Shower
Laundry
- Laundry on main level
- Dryer
Unfinished Basement
- Basement Fills Entire Space Under The House
- Sump Pump
- Crawl Space
Eco-Friendly Details
- Energy-Efficient Thermostat
- Solar Power System
Outdoor Features
- Deck
- Patio
- Outdoor Storage
Schools
- Blue Mountain Elementary School
- Altona Middle School
- Silver Creek High School
Farming
- Pasture
Horse Facilities and Amenities
- Horses Allowed On Property
- Tack Room
- Barn or Stable
- Riding Trail
Utilities
- Forced Air Heating and Cooling System
- Septic System
- High Speed Internet
- Satellite Dish
- Cable TV Available
Community Details
- No Home Owners Association
- L' Heureux Country Estates Nupud Subdivision
Listing and Financial Details
- Assessor Parcel Number R0085340
Ownership History
Purchase Details
Home Financials for this Owner
Home Financials are based on the most recent Mortgage that was taken out on this home.Purchase Details
Home Financials for this Owner
Home Financials are based on the most recent Mortgage that was taken out on this home.Purchase Details
Home Financials for this Owner
Home Financials are based on the most recent Mortgage that was taken out on this home.Purchase Details
Purchase Details
Purchase Details
Similar Homes in Longmont, CO
Home Values in the Area
Average Home Value in this Area
Purchase History
| Date | Buyer | Sale Price | Title Company |
|---|---|---|---|
| Conn Chris | $2,225,000 | None Listed On Document | |
| Berg Justin C | $830,000 | Fntc | |
| Christensen Gail K | $463,000 | -- | |
| Berg Justin C | $340,000 | -- | |
| Berg Justin C | -- | -- | |
| Berg Justin C | $172,300 | -- |
Mortgage History
| Date | Status | Borrower | Loan Amount |
|---|---|---|---|
| Open | Conn Chris | $1,599,080 | |
| Previous Owner | Berg Justin C | $200,000 | |
| Previous Owner | Berg Justin C | $953,500 | |
| Previous Owner | Berg Justin C | $250,000 | |
| Previous Owner | Berg Justin C | $100,000 | |
| Previous Owner | Berg Justin C | $800,000 | |
| Previous Owner | Berg Justin C | $417,000 | |
| Previous Owner | Christensen Eric J | $195,542 | |
| Previous Owner | Christensen Eric J | $287,000 | |
| Previous Owner | Christensen Eric J | $126,800 | |
| Previous Owner | Christensen Eric J | $615,000 | |
| Previous Owner | Christensen Eric J | $616,000 | |
| Previous Owner | Christensen Eric J | $615,000 | |
| Previous Owner | Christensen Eric J | $612,600 | |
| Previous Owner | Christensen Eric J | $607,500 | |
| Previous Owner | Christensen Eric J | $476,000 | |
| Previous Owner | Christensen Eric J | $476,000 | |
| Previous Owner | Christensen Eric J | $418,500 | |
| Previous Owner | Christensen Gail K | $347,250 |
Property History
| Date | Event | Price | Change | Sq Ft Price |
|---|---|---|---|---|
| 05/31/2024 05/31/24 | Sold | $2,225,000 | -6.9% | $635 / Sq Ft |
| 03/25/2024 03/25/24 | Price Changed | $2,390,000 | -4.0% | $682 / Sq Ft |
| 02/07/2024 02/07/24 | Price Changed | $2,490,000 | -6.0% | $710 / Sq Ft |
| 12/11/2023 12/11/23 | Price Changed | $2,649,000 | -3.6% | $756 / Sq Ft |
| 09/20/2023 09/20/23 | For Sale | $2,749,000 | +231.2% | $784 / Sq Ft |
| 01/28/2019 01/28/19 | Off Market | $830,000 | -- | -- |
| 07/28/2014 07/28/14 | Sold | $830,000 | -2.1% | $243 / Sq Ft |
| 06/28/2014 06/28/14 | Pending | -- | -- | -- |
| 05/01/2014 05/01/14 | For Sale | $847,777 | -- | $248 / Sq Ft |
Tax History Compared to Growth
Tax History
| Year | Tax Paid | Tax Assessment Tax Assessment Total Assessment is a certain percentage of the fair market value that is determined by local assessors to be the total taxable value of land and additions on the property. | Land | Improvement |
|---|---|---|---|---|
| 2024 | $16,296 | $136,807 | $68,275 | $68,532 |
| 2023 | $16,059 | $145,444 | $47,175 | $101,954 |
| 2022 | $11,852 | $103,872 | $38,072 | $65,800 |
| 2021 | $11,922 | $106,862 | $39,168 | $67,694 |
| 2020 | $9,360 | $85,608 | $39,826 | $45,782 |
| 2019 | $9,227 | $85,608 | $39,826 | $45,782 |
| 2018 | $8,156 | $76,140 | $34,992 | $41,148 |
| 2017 | $7,980 | $84,177 | $38,686 | $45,491 |
| 2016 | $7,958 | $75,286 | $40,596 | $34,690 |
| 2015 | $7,393 | $57,710 | $27,860 | $29,850 |
| 2014 | $5,692 | $57,710 | $27,860 | $29,850 |
Agents Affiliated with this Home
-
Beth Zorgdrager

Seller's Agent in 2024
Beth Zorgdrager
Live West Realty
(720) 935-4655
7 Total Sales
-

Seller Co-Listing Agent in 2024
Ronan Truesdale
Skye Commerical
(303) 808-6806
-
Janet Leap

Buyer's Agent in 2024
Janet Leap
RE/MAX
(720) 938-4197
185 Total Sales
-
P
Seller's Agent in 2014
Peter B Trost
RE/MAX
-
Gail Mock

Buyer's Agent in 2014
Gail Mock
Compass - Boulder
(303) 888-7039
29 Total Sales
Map
Source: IRES MLS
MLS Number: 996628
APN: 1317070-01-004
- 3159 Nelson Rd
- 9445 Lykins Place
- 3029 Foothills Ranch Dr
- 9578 Mountain Ridge Dr
- 9546 Mountain Ridge Dr
- 9480 Mountain Ridge Dr
- 9634 Mountain Ridge Dr
- 3021 N Lakeridge Trail
- 9657 Mountain Ridge Place Unit 8
- 9657 Mountain Ridge Place
- 8721 Sage Valley Rd
- 2848 S Lakeridge Trail
- 9231 Tollgate Dr
- 8664 Middle Fork Rd
- 8602 N 39th St
- 8543 Middle Fork Rd
- 8654 Thunderhead Dr
- 8400 Middle Fork Rd
- 8483 Thunderhead Dr
- 8171 N 41st St
- 3171 Nelson Rd
- 3167 Nelson Rd
- 3197 Nelson Rd
- 3143 Nelson Rd
- 9786 Foothills Hwy
- 9417 Foothills Hwy
- 9417 Foothills Hwy
- 9421 Foothills Hwy
- 9421 N Foothills Hwy
- 3199 Nelson Rd
- 9435 Lykins Place
- 3500 Nelson Rd
- 9431 Lykins Place
- 9417 N Foothills Hwy
- 9467 Lykins Place
- 3061 Foothills Ranch Dr
- 9419 Lykins Place
- 3600 Nelson Rd
- 0 N Foothills Hwy
- 2967 Foothills Ranch Dr
