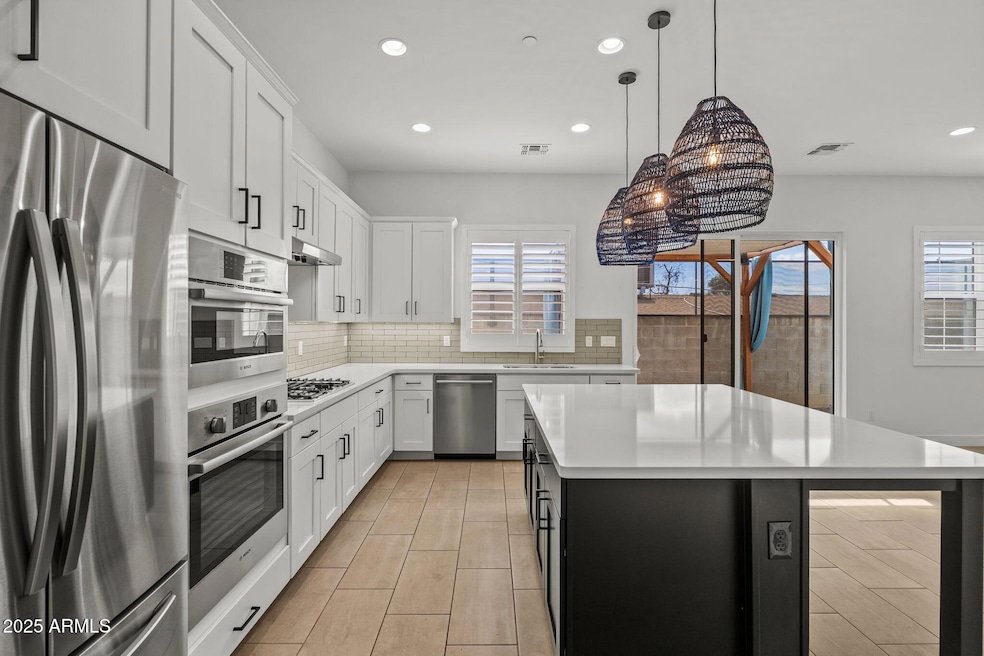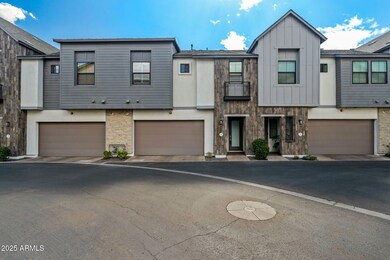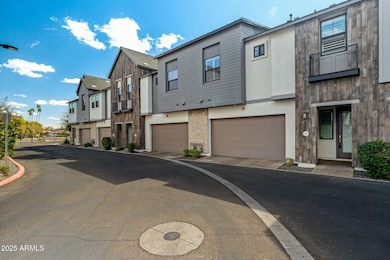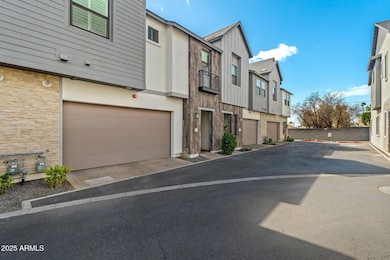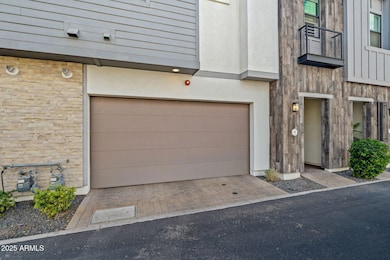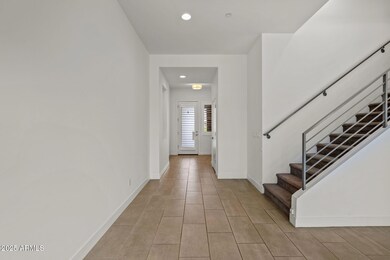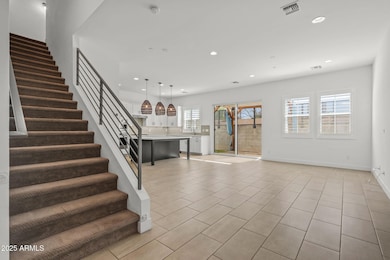3200 N 39th St Unit 4 Phoenix, AZ 85018
Camelback East Village NeighborhoodEstimated payment $4,193/month
Highlights
- Gated Community
- Contemporary Architecture
- 2 Car Direct Access Garage
- Phoenix Coding Academy Rated A
- Heated Community Pool
- Double Pane Windows
About This Home
**2% CONTRIBUTION TO BUY INTEREST RATE DOWN**(1% Seller contribution and 1% lender contribution). If EPiQ lending is used. This house comes with a REDUCED RATE as low as 6.625% (APR 6.906%) as of 06/13/2025 through List & LockTM. This is a seller paid rate-buydown that reduces the buyer's interest rate and monthly payment. Terms apply, see disclosures for more information. Discover the epitome of refined, low-maintenance living at Mulberry Park, an exclusive gated community of just 35 townhomes nestled in the heart of the coveted Arcadia Corridor. Mulberry Park cultivates a vibrant community atmosphere, enhanced by lush landscaping, a sparkling pool and spa, and a dedicated dog park. Among these thoughtfully designed residences, this particular home distinguishes itself as one of the largest, offering a generous 2,196 square feet of luxurious space. This energy-efficient, two-story gem boasts a spacious three-bedroom layout, complete with a versatile den, soaring 10-foot ceilings, and a private patioperfect for both serene relaxation and effortless entertaining. Convenience is paramount, with an attached two-car garage, while the handsomefarmhouse-inspired exterior radiates timeless appeal. Inside, a wealth of desirable features awaits, including sleek quartz countertops, a tankless water heater, a stylish island, and an open-concept living area crafted for seamless gatherings. Retreat to the primary suite, a tranquil sanctuary featuring separate walk-in closets and a luxurious, oversized walk-in shower, and a double vanity. Freshly painted and meticulously cleaned, this home is move-in ready, poised to welcome you to a lifestyle of unparalleled comfort and convenience.
Townhouse Details
Home Type
- Townhome
Est. Annual Taxes
- $4,673
Year Built
- Built in 2019
Lot Details
- 1,800 Sq Ft Lot
- Two or More Common Walls
- Wrought Iron Fence
- Block Wall Fence
HOA Fees
- $245 Monthly HOA Fees
Parking
- 2 Car Direct Access Garage
Home Design
- Home to be built
- Contemporary Architecture
- Wood Frame Construction
- Spray Foam Insulation
- Cellulose Insulation
- Composition Roof
- Metal Roof
- Stone Exterior Construction
- Stucco
Interior Spaces
- 2,196 Sq Ft Home
- 2-Story Property
- Ceiling height of 9 feet or more
- Ceiling Fan
- Double Pane Windows
- Low Emissivity Windows
Kitchen
- Breakfast Bar
- Electric Cooktop
- Built-In Microwave
Flooring
- Carpet
- Tile
Bedrooms and Bathrooms
- 3 Bedrooms
- Primary Bathroom is a Full Bathroom
- 2.5 Bathrooms
- Dual Vanity Sinks in Primary Bathroom
- Low Flow Plumbing Fixtures
Outdoor Features
- Patio
Schools
- Monte Vista Elementary School
- Camelback High School
Utilities
- Cooling Available
- Zoned Heating
- Water Softener
Listing and Financial Details
- Tax Lot 4
- Assessor Parcel Number 127-20-211
Community Details
Overview
- Association fees include roof repair, sewer, ground maintenance, trash, water, maintenance exterior
- Mulberry Park Homeow Association, Phone Number (520) 742-5674
- Built by Family Development
- Mulberry Park Subdivision, The Tanner Floorplan
Recreation
- Heated Community Pool
- Community Spa
Security
- Gated Community
Map
Home Values in the Area
Average Home Value in this Area
Tax History
| Year | Tax Paid | Tax Assessment Tax Assessment Total Assessment is a certain percentage of the fair market value that is determined by local assessors to be the total taxable value of land and additions on the property. | Land | Improvement |
|---|---|---|---|---|
| 2025 | $4,673 | $40,560 | -- | -- |
| 2024 | $4,612 | $38,629 | -- | -- |
| 2023 | $4,612 | $61,560 | $12,310 | $49,250 |
| 2022 | $4,408 | $46,400 | $9,280 | $37,120 |
| 2021 | $4,572 | $46,810 | $9,360 | $37,450 |
| 2020 | $4,454 | $45,400 | $9,080 | $36,320 |
| 2019 | $299 | $2,985 | $2,985 | $0 |
Property History
| Date | Event | Price | Change | Sq Ft Price |
|---|---|---|---|---|
| 09/16/2025 09/16/25 | Price Changed | $673,900 | -0.2% | $307 / Sq Ft |
| 07/11/2025 07/11/25 | Price Changed | $675,000 | -1.8% | $307 / Sq Ft |
| 05/15/2025 05/15/25 | Price Changed | $687,500 | -1.8% | $313 / Sq Ft |
| 04/18/2025 04/18/25 | Price Changed | $700,000 | -1.4% | $319 / Sq Ft |
| 03/27/2025 03/27/25 | Price Changed | $710,000 | -0.7% | $323 / Sq Ft |
| 03/14/2025 03/14/25 | For Sale | $715,000 | +41.6% | $326 / Sq Ft |
| 11/29/2019 11/29/19 | Sold | $505,000 | 0.0% | $230 / Sq Ft |
| 09/17/2019 09/17/19 | Pending | -- | -- | -- |
| 09/17/2019 09/17/19 | For Sale | $505,000 | -- | $230 / Sq Ft |
Purchase History
| Date | Type | Sale Price | Title Company |
|---|---|---|---|
| Special Warranty Deed | $506,597 | Fidelity Natl Ttl Agcy Inc |
Mortgage History
| Date | Status | Loan Amount | Loan Type |
|---|---|---|---|
| Previous Owner | $507,000 | Commercial |
Source: Arizona Regional Multiple Listing Service (ARMLS)
MLS Number: 6834479
APN: 127-20-211
- 3201 N 38th St Unit 2
- 3933 E Flower St
- 3845 E Earll Dr
- 3938 E Cheery Lynn Rd
- 3243 N 38th St Unit 12
- 3034 N 39th St Unit 2
- 3034 N 39th St Unit 12
- 3949 E Earll Dr
- 3139 N 40th St
- 3221 N 37th St Unit 10
- 3221 N 37th St Unit 26
- 3034 N 40th St Unit 4
- 3030 N 38th St Unit E-110
- 3030 N 38th St Unit J-120
- 3849 E Crittenden Ln
- 3401 N 37th St Unit 14
- 3838 E Crittenden Ln
- 3110 N 37th St
- 3045 N 37th Way
- 3912 E Crittenden Ln
- 3833 E Monterey Way
- 3829 E Monterey Way
- 3107 N 39th St Unit 8
- 3107 N 39th St Unit 9
- 3107 N 39th St Unit 7
- 3116 N 39th St
- 3914 E Cheery Lynn Rd
- 3220 N 38th St
- 3915 E Earll Dr
- 3917 E Earll Dr Unit 3917 E Earll Dr
- 3034 N 39th St Unit 12
- 3850 E Osborn Rd
- 3721 E Flower St
- 3717 E Cheery Lynn Rd
- 3038 N 38th St Unit 1
- 3030 N 38th St Unit E-110
- 3030 N 38th St Unit J-120
- 3011 N 38th St Unit 3
- 3011 N 38th St Unit 4
- 3406 N 38th St
