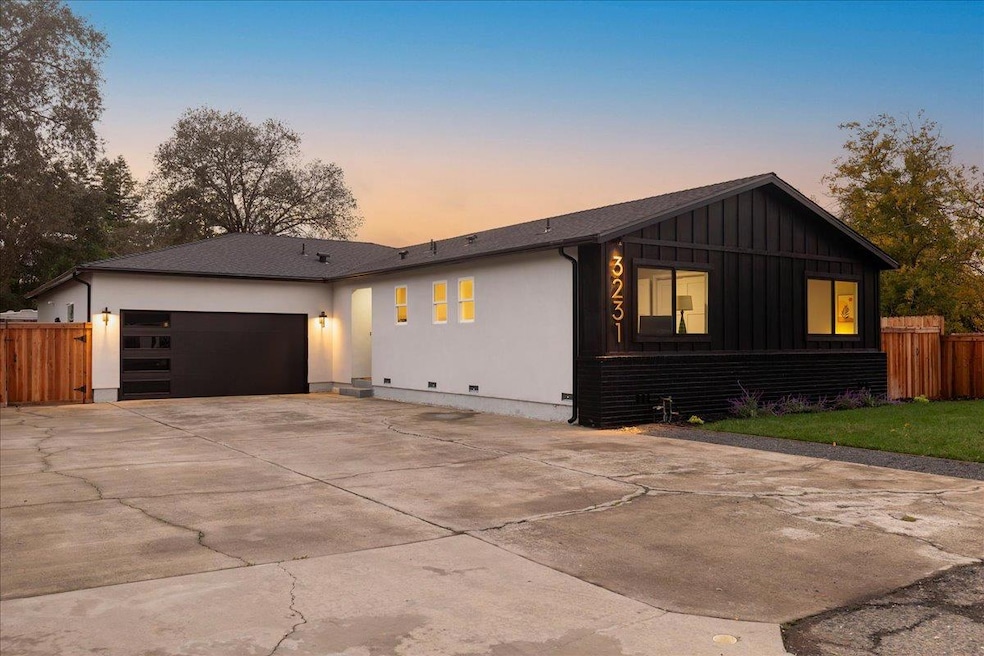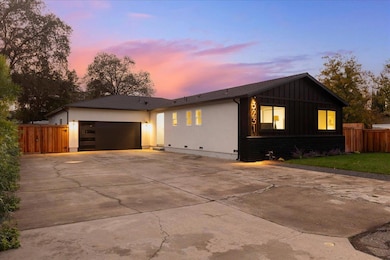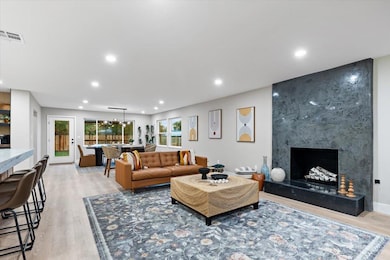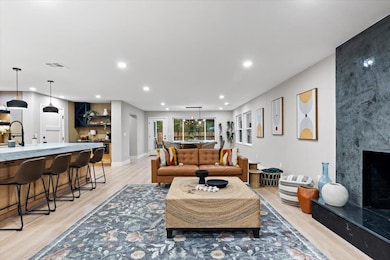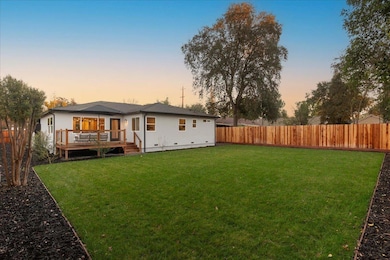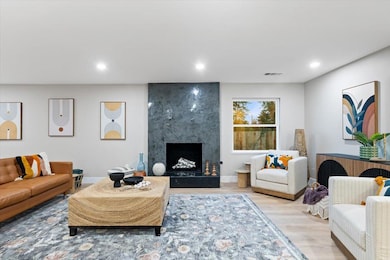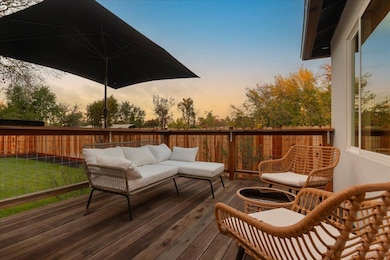3231 Garfield Ave Carmichael, CA 95608
Carmichael Town Center NeighborhoodEstimated payment $3,964/month
Highlights
- Deck
- Great Room
- No HOA
- Wood Flooring
- Granite Countertops
- 2 Car Attached Garage
About This Home
Welcome to The Garfield Estate, Carmichael's newest statement of style, sophistication, and modern luxury. This completely remodeled 4-bedroom, 2-bath masterpiece blends warm designer finishes with bold contemporary details. Step inside to brand-new LVP flooring, fresh interior paint in Sherwin-Williams Agreeable Gray,'' and a stunning open-concept kitchen that truly steals the show. Enjoy an oversized island wrapped in dramatic stone, sleek black shelving, modern pendants, and high-end black & gold appliances including refrigerator, dishwasher, and gas range. Every space has been intentionally crafted, granite counters, custom cabinetry, and a stylish Venetian finish fireplace anchor the living area with magazine-worthy appeal. The luxe primary suite features dual sinks, an incredible walk-in shower, and a spacious walk-in closet. Inside laundry adds convenience, while the entire home radiates a feeling of elevated comfort. A rare find where craftsmanship meets design. The Garfield Estate invites you to live in true modern luxury with RV access. BUY DOWN OPTIONS WITH ACCEPTABLE OFFER
Home Details
Home Type
- Single Family
Year Built
- Built in 1959 | Remodeled
Lot Details
- 10,019 Sq Ft Lot
- Back Yard Fenced
- Property is zoned 0000
Parking
- 2 Car Attached Garage
- Front Facing Garage
- Driveway
Home Design
- Raised Foundation
- Composition Roof
Interior Spaces
- 2,070 Sq Ft Home
- 1-Story Property
- Double Pane Windows
- Family Room with Fireplace
- Great Room
- Living Room
- Family or Dining Combination
Kitchen
- Free-Standing Electric Oven
- Free-Standing Gas Range
- Range Hood
- Microwave
- Ice Maker
- Dishwasher
- Kitchen Island
- Granite Countertops
Flooring
- Wood
- Tile
- Vinyl
Bedrooms and Bathrooms
- 4 Bedrooms
- Walk-In Closet
- 2 Full Bathrooms
- Granite Bathroom Countertops
- Secondary Bathroom Double Sinks
- Bathtub with Shower
- Separate Shower
Laundry
- Laundry in unit
- 220 Volts In Laundry
- Gas Dryer Hookup
Home Security
- Carbon Monoxide Detectors
- Fire and Smoke Detector
Outdoor Features
- Deck
Utilities
- Central Heating and Cooling System
- Sewer in Street
- Cable TV Available
Community Details
- No Home Owners Association
Listing and Financial Details
- Assessor Parcel Number 272-0020-021-000
Map
Home Values in the Area
Average Home Value in this Area
Tax History
| Year | Tax Paid | Tax Assessment Tax Assessment Total Assessment is a certain percentage of the fair market value that is determined by local assessors to be the total taxable value of land and additions on the property. | Land | Improvement |
|---|---|---|---|---|
| 2025 | $4,134 | $348,534 | $124,848 | $223,686 |
| 2024 | $4,134 | $341,700 | $122,400 | $219,300 |
| 2023 | $3,397 | $279,494 | $119,646 | $159,848 |
| 2022 | $3,292 | $259,700 | $117,300 | $142,400 |
| 2021 | $2,866 | $235,000 | $115,000 | $120,000 |
| 2020 | $2,751 | $227,500 | $105,000 | $122,500 |
| 2019 | $5,163 | $317,450 | $212,405 | $105,045 |
| 2018 | $4,840 | $311,227 | $208,241 | $102,986 |
| 2017 | $5,059 | $305,125 | $204,158 | $100,967 |
| 2016 | $4,763 | $299,143 | $200,155 | $98,988 |
| 2015 | $4,699 | $294,651 | $197,149 | $97,502 |
| 2014 | $4,579 | $288,881 | $193,288 | $95,593 |
Property History
| Date | Event | Price | List to Sale | Price per Sq Ft | Prior Sale |
|---|---|---|---|---|---|
| 12/01/2025 12/01/25 | Pending | -- | -- | -- | |
| 11/20/2025 11/20/25 | For Sale | $698,888 | +207.2% | $338 / Sq Ft | |
| 12/23/2019 12/23/19 | Sold | $227,500 | -14.2% | $156 / Sq Ft | View Prior Sale |
| 12/09/2019 12/09/19 | Pending | -- | -- | -- | |
| 10/30/2019 10/30/19 | For Sale | $265,000 | 0.0% | $182 / Sq Ft | |
| 10/21/2019 10/21/19 | Pending | -- | -- | -- | |
| 08/19/2019 08/19/19 | For Sale | $265,000 | 0.0% | $182 / Sq Ft | |
| 08/06/2019 08/06/19 | Pending | -- | -- | -- | |
| 07/15/2019 07/15/19 | Price Changed | $265,000 | -11.4% | $182 / Sq Ft | |
| 05/14/2019 05/14/19 | Price Changed | $299,000 | -14.6% | $205 / Sq Ft | |
| 04/23/2019 04/23/19 | For Sale | $350,000 | -- | $240 / Sq Ft |
Purchase History
| Date | Type | Sale Price | Title Company |
|---|---|---|---|
| Grant Deed | $325,000 | Inter County Title | |
| Trustee Deed | $475,000 | Placer Title | |
| Grant Deed | -- | Allied Title & Escrow Svcs | |
| Grant Deed | $227,500 | Placer Title Company | |
| Interfamily Deed Transfer | -- | Cornerstone Title Company | |
| Grant Deed | $275,000 | Cornerstone Title Company |
Mortgage History
| Date | Status | Loan Amount | Loan Type |
|---|---|---|---|
| Open | $457,677 | New Conventional | |
| Previous Owner | $400,000 | Commercial | |
| Previous Owner | $340,000 | Commercial | |
| Previous Owner | $247,500 | Purchase Money Mortgage |
Source: MetroList
MLS Number: 225145372
APN: 272-0020-021
- 3048 Garfield Ave
- 3318 Fogle Ct
- 3431 Hunter Ln
- 3125 Colorado St
- 2905 Garfield Ave
- 5125 Love Way
- 5236 Marconi Ave
- 5533 Clark Ave
- 3601 Sareco Ct
- 5631 Engle Rd
- 4967 Heatherdale Ln
- 3620 Wiles Ln
- 4812 Packard Ct
- 4838 Robertson Ave
- 3129 Murchison Way
- 4532 Foster Way
- 6130 Sizemore Ln
- 5213 Gibbons Dr
- 6200 Kiernan Dr
- 4002 Oak Villa Cir
