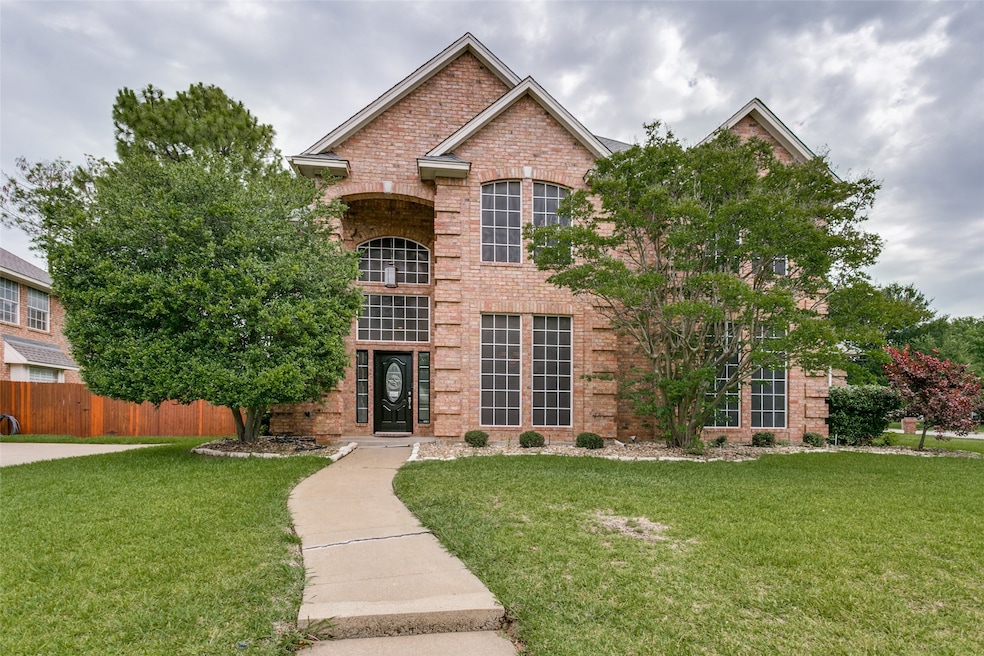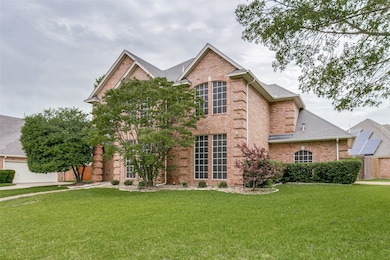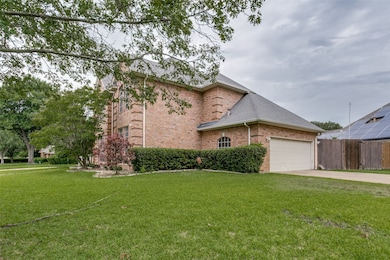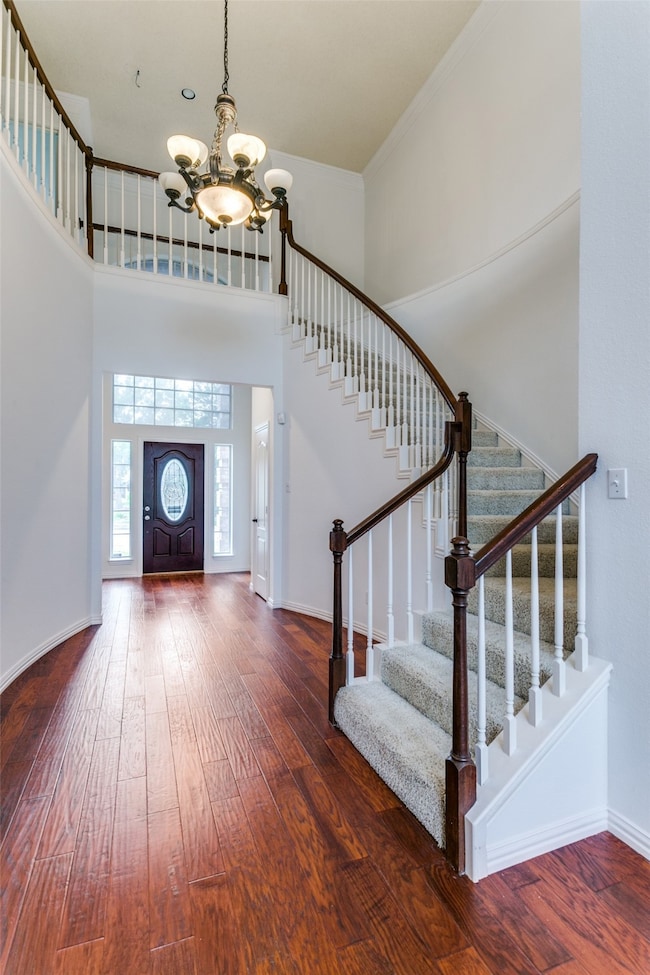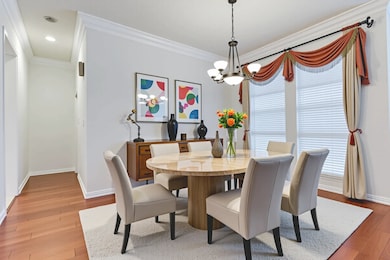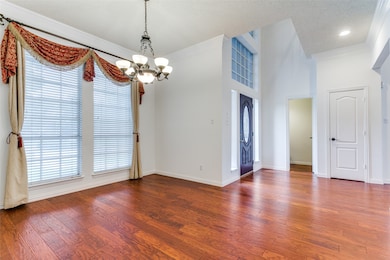
Estimated payment $3,655/month
Highlights
- Vaulted Ceiling
- Traditional Architecture
- Corner Lot
- W.A. Porter Elementary School Rated A-
- Wood Flooring
- Granite Countertops
About This Home
Gorgeous HOME! Spacious 4-bedroom, 3.5-bathroom home combines comfort, functionality, and style—perfect for everyday living and effortless entertaining. The main level welcomes you with a fireside living room, an elegant formal dining area, and a sunlit sitting room with soaring ceilings that enhance the home’s open, airy ambiance. The well-appointed kitchen features a charming breakfast nook, ideal for casual dining or your morning coffee ritual. Stainless Steal Appliances, Recently Installed Granite, w- SS Undermount Sink and Subway Tile Backsplash. In-Law Suite on the the first floor perfect for the in-laws or that teenager that needs their own space. Freshly Painted interior ready for you to make it your own.
Upstairs, the expansive primary suite offers a private retreat, complete with a walk-in closet, dual vanities, a relaxing soaking tub, and a separate walk-in shower. Outside, enjoy the privacy of a fenced backyard and a covered patio—perfect for outdoor gatherings or quiet evenings under the stars. Corner lot of a cul-de-sac. Conveniently located just minutes from TX-26, 114, 121 perfect location to commute just about anywhere in DFW.
Nestled in a desirable neighborhood with easy access to shopping and dining, this home delivers space, convenience, and modern comfort. Qualified buyers may also benefit from discounted rate options and no lender fee future refinancing. Some photos are Virtually Staged to give ideas of what the rooms could look like and may not be 100% accurate representation of the home.
Listing Agent
Orchard Brokerage, LLC Brokerage Phone: 844-819-1373 License #0603779 Listed on: 05/29/2025
Open House Schedule
-
Sunday, July 27, 202512:00 to 2:00 pm7/27/2025 12:00:00 PM +00:007/27/2025 2:00:00 PM +00:00Come this Beautiful HOME! Large corner Cul-de-sac lot.Add to Calendar
Home Details
Home Type
- Single Family
Est. Annual Taxes
- $10,635
Year Built
- Built in 1989
Lot Details
- 9,583 Sq Ft Lot
- Wood Fence
- Corner Lot
- Back Yard
Parking
- 2 Car Attached Garage
- Side Facing Garage
- Driveway
Home Design
- Traditional Architecture
- Brick Exterior Construction
- Slab Foundation
- Composition Roof
Interior Spaces
- 2,785 Sq Ft Home
- 2-Story Property
- Built-In Features
- Vaulted Ceiling
- Ceiling Fan
- Chandelier
- Window Treatments
- Living Room with Fireplace
- Washer Hookup
Kitchen
- Electric Oven
- Electric Cooktop
- Microwave
- Dishwasher
- Granite Countertops
Flooring
- Wood
- Carpet
- Tile
Bedrooms and Bathrooms
- 4 Bedrooms
- Walk-In Closet
- Double Vanity
Schools
- Porter Elementary School
- Birdville High School
Additional Features
- Covered patio or porch
- Central Heating and Cooling System
Community Details
- Woodbridge 1St Install Add Subdivision
Listing and Financial Details
- Legal Lot and Block 24 / 12
- Assessor Parcel Number 05553393
Map
Home Values in the Area
Average Home Value in this Area
Tax History
| Year | Tax Paid | Tax Assessment Tax Assessment Total Assessment is a certain percentage of the fair market value that is determined by local assessors to be the total taxable value of land and additions on the property. | Land | Improvement |
|---|---|---|---|---|
| 2024 | $8,531 | $476,000 | $85,000 | $391,000 |
| 2023 | $9,725 | $508,576 | $85,000 | $423,576 |
| 2022 | $9,565 | $386,857 | $55,000 | $331,857 |
| 2021 | $9,559 | $369,583 | $55,000 | $314,583 |
| 2020 | $8,609 | $335,000 | $55,000 | $280,000 |
| 2019 | $8,805 | $335,000 | $55,000 | $280,000 |
| 2018 | $7,802 | $325,000 | $55,000 | $270,000 |
| 2017 | $8,806 | $333,090 | $55,000 | $278,090 |
| 2016 | $8,005 | $300,000 | $40,000 | $260,000 |
| 2015 | $5,651 | $229,052 | $25,000 | $204,052 |
| 2014 | $5,651 | $229,052 | $25,000 | $204,052 |
Property History
| Date | Event | Price | Change | Sq Ft Price |
|---|---|---|---|---|
| 07/17/2025 07/17/25 | Price Changed | $500,000 | -4.8% | $180 / Sq Ft |
| 06/16/2025 06/16/25 | Price Changed | $525,000 | -4.5% | $189 / Sq Ft |
| 05/29/2025 05/29/25 | For Sale | $550,000 | -- | $197 / Sq Ft |
Purchase History
| Date | Type | Sale Price | Title Company |
|---|---|---|---|
| Vendors Lien | -- | Fwt | |
| Vendors Lien | -- | None Available | |
| Vendors Lien | -- | Stewart Title |
Mortgage History
| Date | Status | Loan Amount | Loan Type |
|---|---|---|---|
| Open | $270,000 | New Conventional | |
| Previous Owner | $202,400 | New Conventional | |
| Previous Owner | $205,600 | Purchase Money Mortgage | |
| Previous Owner | $148,700 | Unknown | |
| Previous Owner | $150,900 | Unknown | |
| Previous Owner | $120,588 | FHA |
Similar Homes in Hurst, TX
Source: North Texas Real Estate Information Systems (NTREIS)
MLS Number: 20951677
APN: 05553393
- 312 Springhill Dr
- 317 Marseille Dr
- 2824 Winterhaven Dr
- 2848 Winterhaven Dr
- 2852 Winterhaven Dr
- 2829 Winterhaven Dr
- 209 Marseille Dr
- 408 W Mill Valley Ct
- 305 W Mill Valley Dr
- 655 Springhill Dr
- 200 Bremen Dr
- 2873 Sandstone Dr
- 524 Highland Park Dr
- 532 Evergreen Dr
- 3713 Brentwood Ct
- 2804 Ridgewood Dr
- 697 Highland Crest Dr
- 4213 Colleyville Blvd
- 712 Springhill Dr
- 709 Evergreen Dr
- 660 Springhill Dr
- 2804 Ridgewood Dr
- 3103 River Bend Dr
- 713 Paul Dr
- 3305 Oakdale Ct
- 3317 S Riley Ct
- 620 Huntwich Dr
- 9316 Kendall Ln
- 717 Huntwich Dr
- 1919 Maplewood Trail
- 9205 Cooper Ct
- 408 Cavender Ct
- 212 Wayside Ct
- 6404 Simmons Rd
- 321 Chantilly Ct
- 1928 Hurstview Dr
- 964 Simpson Terrace
- 7109 Michael Dr
- 51 Piazza Ln
- 55 Main St Unit 300
