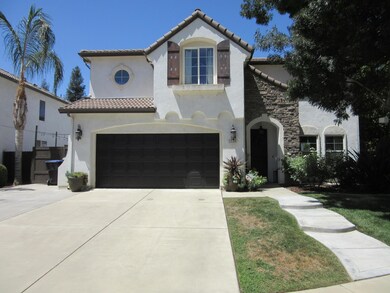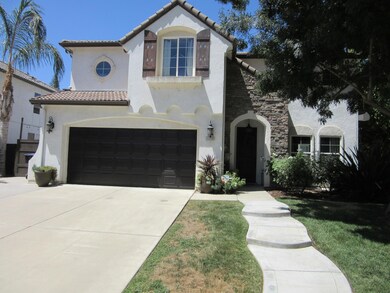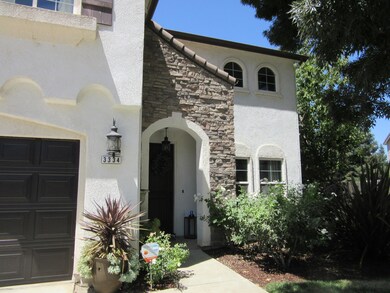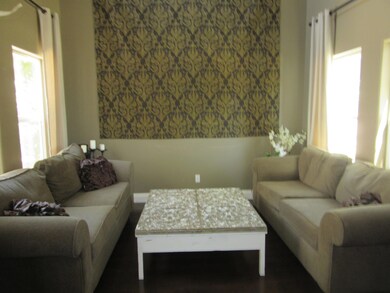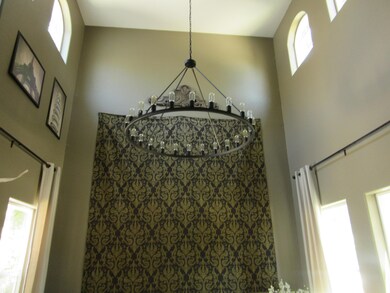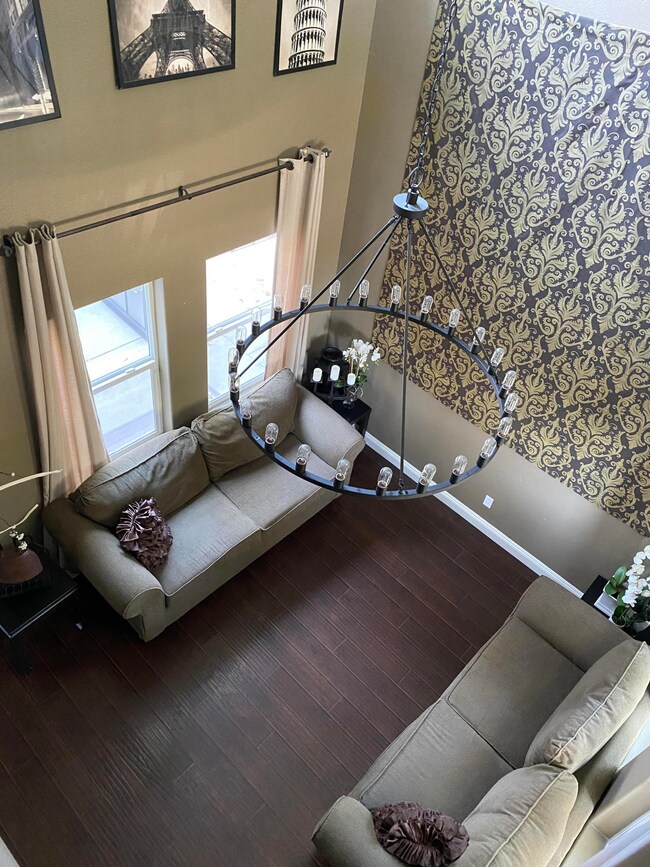
3334 W Tyler Ave Visalia, CA 93291
Shannon Ranch NeighborhoodEstimated Value: $583,000 - $651,000
Highlights
- In Ground Pool
- No HOA
- Tandem Parking
- Shannon Ranch Elementary School Rated A-
- 3 Car Attached Garage
- Two cooling system units
About This Home
As of September 2020This beautiful home located in the Shannon Ranch subdivision shows pride of ownership throughout. With two living areas downstairs this thoughtfully designed home is perfect for any large or growing family. The kitchen features granite countertops, a center island and a pantry. Upstairs you will find the 4 bedroom. The master bathroom offers a double vanity, soaking tub, and a separate walk in shower. The huge backyard features a swimming pool with fence that is detachable. and two patio areas perfect for entertaining all year long.
Home Details
Home Type
- Single Family
Est. Annual Taxes
- $5,771
Year Built
- Built in 2005
Lot Details
- 8,689 Sq Ft Lot
- Irregular Lot
- Zoning described as Residentail
Parking
- 3 Car Attached Garage
- Tandem Parking
Home Design
- Slab Foundation
- Tile Roof
Interior Spaces
- 2,824 Sq Ft Home
- 2-Story Property
- Family Room with Fireplace
Kitchen
- Built-In Range
- Range Hood
- Dishwasher
- Disposal
Flooring
- Laminate
- Vinyl
Bedrooms and Bathrooms
- 4 Bedrooms
Laundry
- Laundry Room
- Laundry on upper level
- 220 Volts In Laundry
Outdoor Features
- In Ground Pool
- Patio
Utilities
- Two cooling system units
- Central Heating and Cooling System
- Natural Gas Connected
- Water Heater
- Cable TV Available
Community Details
- No Home Owners Association
- Shannon Ranch Subdivision
Listing and Financial Details
- Assessor Parcel Number 078170051000
Ownership History
Purchase Details
Home Financials for this Owner
Home Financials are based on the most recent Mortgage that was taken out on this home.Purchase Details
Home Financials for this Owner
Home Financials are based on the most recent Mortgage that was taken out on this home.Purchase Details
Home Financials for this Owner
Home Financials are based on the most recent Mortgage that was taken out on this home.Similar Homes in Visalia, CA
Home Values in the Area
Average Home Value in this Area
Purchase History
| Date | Buyer | Sale Price | Title Company |
|---|---|---|---|
| Caceres Ryan | $460,000 | Chicago Title Company | |
| Diaz Danny William | -- | Chicago Title Company | |
| Diaz Danny W | $380,000 | Commerce Title Company |
Mortgage History
| Date | Status | Borrower | Loan Amount |
|---|---|---|---|
| Open | Caceres Ryan | $50,200 | |
| Open | Caceres Ryan | $460,000 | |
| Previous Owner | Diaz Danny William | $255,900 | |
| Previous Owner | Diaz Danny W | $29,229 | |
| Previous Owner | Diaz Danny W | $307,788 |
Property History
| Date | Event | Price | Change | Sq Ft Price |
|---|---|---|---|---|
| 09/11/2020 09/11/20 | Sold | $460,000 | -4.1% | $163 / Sq Ft |
| 07/22/2020 07/22/20 | Pending | -- | -- | -- |
| 07/09/2020 07/09/20 | For Sale | $479,900 | -- | $170 / Sq Ft |
Tax History Compared to Growth
Tax History
| Year | Tax Paid | Tax Assessment Tax Assessment Total Assessment is a certain percentage of the fair market value that is determined by local assessors to be the total taxable value of land and additions on the property. | Land | Improvement |
|---|---|---|---|---|
| 2024 | $5,771 | $488,154 | $122,038 | $366,116 |
| 2023 | $5,578 | $478,584 | $119,646 | $358,938 |
| 2022 | $5,307 | $469,200 | $117,300 | $351,900 |
| 2021 | $5,273 | $460,000 | $115,000 | $345,000 |
| 2020 | $4,198 | $367,000 | $92,000 | $275,000 |
| 2019 | $3,846 | $341,000 | $85,000 | $256,000 |
| 2018 | $3,574 | $319,000 | $80,000 | $239,000 |
| 2017 | $3,695 | $331,000 | $83,000 | $248,000 |
| 2016 | $3,337 | $296,000 | $74,000 | $222,000 |
| 2015 | $3,353 | $293,000 | $73,000 | $220,000 |
| 2014 | $3,335 | $288,000 | $72,000 | $216,000 |
Agents Affiliated with this Home
-
Gilberto Padron
G
Seller's Agent in 2020
Gilberto Padron
Central Valley Realty
(559) 300-3118
1 in this area
40 Total Sales
-
N
Buyer's Agent in 2020
Non-Member Non-Member
Non-Member Office
Map
Source: Tulare County MLS
MLS Number: 205514
APN: 078-170-051-000
- 3408 W Glendale Ave
- 3225 N Mendonca St
- 2869 W Brooke Ave
- 3209 N Tilden St
- 2851 W Sedona Ave
- 3935 W Payson Ave
- 2604 W Taylor Ave
- 2650 N Kayenta St
- 3038 N Linda Vista Ct
- 3333 N Ranch St
- 2637 W Prescott Ave
- 3558 W Delaware Ct
- 4333 W Lark Ave
- 3246 N Rova Ct
- 4306 W Robin Ave
- 3701 N Shady Ct
- 3239 N Rova Ct
- 2326 W Flagstaff Ct
- 3248 N Kent St
- Lot #8 W Modoc Ave
- 3334 W Tyler Ave
- 3340 W Tyler Ave
- 3322 W Tyler Ave
- 3348 W Tyler Ave
- 3341 W Taylor Ave
- 3740 N Leila St
- 3333 W Tyler Ave
- 3323 W Taylor Ave
- 3337 W Tyler Ave
- 3400 W Tyler Ave
- 3732 N Leila St
- 3349 W Taylor Ave
- 3347 W Tyler Ave
- 3815 N Mendonca St
- 3803 N Mendonca St
- 3724 N Leila St
- 3406 W Tyler Ave
- 3401 W Tyler Ave
- 3733 N Mendonca St
- 3330 W Glendale Ave

