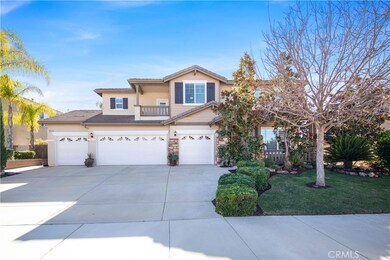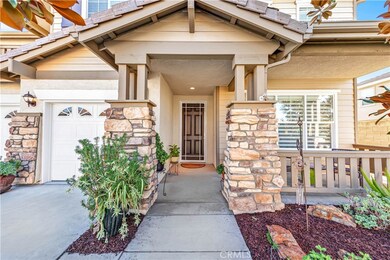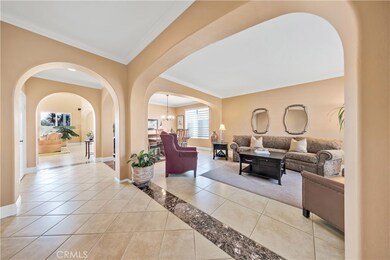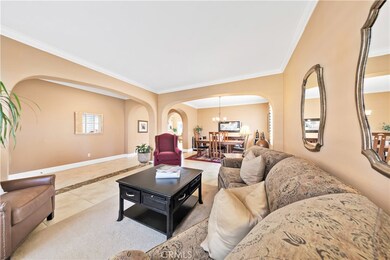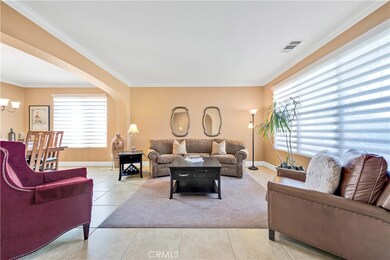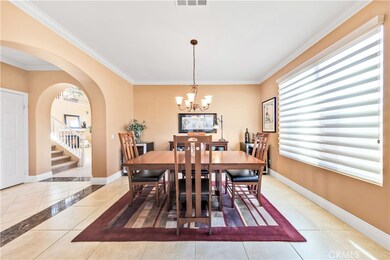
33611 Blue Water Way Temecula, CA 92592
Estimated Value: $913,429 - $1,031,000
Highlights
- Heated Spa
- Primary Bedroom Suite
- Open Floorplan
- Tony Tobin Elementary School Rated A
- View of Trees or Woods
- Two Story Ceilings
About This Home
As of February 20204-CAR GARAGE~NO REAR NEIGHBOR~INCREDIBLE SUNSETS~QUIET COOL WHOLE HOUSE FAN~Welcome home to 33611 Blue Water Way! A beautifully landscaped front yard and charming front porch set the tone for the impressive interior within.The entertainer’s kitchen is highlighted by granite countertops, warm colored wood cabinets, a stone backsplash, and a large kitchen island that opens to the dining and family rooms, lending to a cohesive flow between the two spaces. The family room is highlighted by soaring two-story ceilings, expansive windows, and a stone accented gas fireplace. Down the hallway, you will find a spacious main floor bedroom, a large laundry room, and a full bathroom.The second floor offers a Master Retreat, complete with a private sitting area, an attached master bathroom featuring dual vanities, a large soaking tub, a seamless glass shower, and two spacious closets. Additionally, the second floor offers an oversized loft, two secondary bedrooms, a full bathroom, and a private balcony off the hallway. Stepping into the backyard a blissful setting of a wonderfully manicured yard accented by a large covered patio and fantastic views of the serene wooded area will captivate you. The bubbling jacuzzi offers a great place to relax and unwind and to enjoy the impressive Temecula sunsets. Conveniently located in South Temecula, offering access to Distinguished Temecula Schools, Award Winning Wineries, and close to shopping and dining, this is a home that you don’t want to miss.
Last Agent to Sell the Property
Cooper Real Estate Group License #01898439 Listed on: 01/27/2020

Home Details
Home Type
- Single Family
Est. Annual Taxes
- $9,738
Year Built
- Built in 2005
Lot Details
- 7,405 Sq Ft Lot
- Wrought Iron Fence
- Wood Fence
- Landscaped
- Front and Back Yard Sprinklers
- Private Yard
- Lawn
- Back and Front Yard
HOA Fees
- $32 Monthly HOA Fees
Parking
- 4 Car Attached Garage
- Parking Available
- Front Facing Garage
- Three Garage Doors
Property Views
- Woods
- Neighborhood
Home Design
- Turnkey
Interior Spaces
- 3,573 Sq Ft Home
- 2-Story Property
- Open Floorplan
- Wired For Sound
- Crown Molding
- Two Story Ceilings
- Ceiling Fan
- Recessed Lighting
- Gas Fireplace
- Custom Window Coverings
- Family Room with Fireplace
- Family Room Off Kitchen
- Living Room
- Formal Dining Room
- Loft
Kitchen
- Breakfast Area or Nook
- Open to Family Room
- Eat-In Kitchen
- Breakfast Bar
- Double Oven
- Gas Cooktop
- Range Hood
- Microwave
- Water Line To Refrigerator
- Dishwasher
- Kitchen Island
- Granite Countertops
- Disposal
Flooring
- Wood
- Carpet
- Tile
Bedrooms and Bathrooms
- 4 Bedrooms | 1 Main Level Bedroom
- Primary Bedroom Suite
- Walk-In Closet
- 3 Full Bathrooms
- Granite Bathroom Countertops
- Makeup or Vanity Space
- Dual Sinks
- Dual Vanity Sinks in Primary Bathroom
- Private Water Closet
- Soaking Tub
- Bathtub with Shower
- Separate Shower
- Exhaust Fan In Bathroom
- Closet In Bathroom
Laundry
- Laundry Room
- Dryer
- Washer
Home Security
- Carbon Monoxide Detectors
- Fire and Smoke Detector
Pool
- Heated Spa
- Above Ground Spa
Outdoor Features
- Balcony
- Covered patio or porch
- Exterior Lighting
Location
- Suburban Location
Schools
- Tony Tobin Elementary School
- Vail Ranch Middle School
- Great Oak High School
Utilities
- Whole House Fan
- Central Heating and Cooling System
- 220 Volts For Spa
- Natural Gas Connected
- Gas Water Heater
- Phone Available
- Cable TV Available
Community Details
- Oak Creek Association, Phone Number (800) 428-5588
- Firstservice Residential HOA
- Maintained Community
Listing and Financial Details
- Tax Lot 10
- Tax Tract Number 29031
- Assessor Parcel Number 966030010
Ownership History
Purchase Details
Purchase Details
Home Financials for this Owner
Home Financials are based on the most recent Mortgage that was taken out on this home.Purchase Details
Home Financials for this Owner
Home Financials are based on the most recent Mortgage that was taken out on this home.Purchase Details
Home Financials for this Owner
Home Financials are based on the most recent Mortgage that was taken out on this home.Purchase Details
Purchase Details
Purchase Details
Purchase Details
Home Financials for this Owner
Home Financials are based on the most recent Mortgage that was taken out on this home.Similar Homes in Temecula, CA
Home Values in the Area
Average Home Value in this Area
Purchase History
| Date | Buyer | Sale Price | Title Company |
|---|---|---|---|
| Li Qiang John | -- | None Available | |
| Li Qiang John | $628,000 | First American Title Company | |
| Bergstrom Lee A | $390,000 | Advantage Title Inc | |
| Svnm Residential Opportunity Fund I Llc | $307,000 | None Available | |
| Le Chau Vinh | -- | None Available | |
| Pham Chi K | -- | None Available | |
| Le Chau Vinh | -- | Fidelity National Title Buil | |
| Le Chau Vinh | $609,500 | Fidelity National Title Buil |
Mortgage History
| Date | Status | Borrower | Loan Amount |
|---|---|---|---|
| Previous Owner | Bergstrom Lee A | $100,000 | |
| Previous Owner | Bergstrom Lee A | $185,000 | |
| Previous Owner | Bergstrom Lee A | $81,000 | |
| Previous Owner | Bergstrom Lee A | $165,000 | |
| Previous Owner | Le Chau Vinh | $487,416 |
Property History
| Date | Event | Price | Change | Sq Ft Price |
|---|---|---|---|---|
| 02/27/2020 02/27/20 | Sold | $628,000 | +1.3% | $176 / Sq Ft |
| 01/27/2020 01/27/20 | For Sale | $619,900 | -- | $173 / Sq Ft |
Tax History Compared to Growth
Tax History
| Year | Tax Paid | Tax Assessment Tax Assessment Total Assessment is a certain percentage of the fair market value that is determined by local assessors to be the total taxable value of land and additions on the property. | Land | Improvement |
|---|---|---|---|---|
| 2023 | $9,738 | $660,137 | $194,467 | $465,670 |
| 2022 | $9,531 | $647,194 | $190,654 | $456,540 |
| 2021 | $9,427 | $634,505 | $186,916 | $447,589 |
| 2020 | $7,481 | $468,797 | $118,022 | $350,775 |
| 2019 | $7,392 | $459,606 | $115,708 | $343,898 |
| 2018 | $7,284 | $450,595 | $113,441 | $337,154 |
| 2017 | $7,172 | $441,761 | $111,217 | $330,544 |
| 2016 | $7,048 | $433,100 | $109,037 | $324,063 |
| 2015 | $6,999 | $426,597 | $107,400 | $319,197 |
| 2014 | $6,871 | $418,244 | $105,298 | $312,946 |
Agents Affiliated with this Home
-
Ashley Cooper

Seller's Agent in 2020
Ashley Cooper
Cooper Real Estate Group
(951) 719-0062
482 Total Sales
-
Frank Liu
F
Buyer's Agent in 2020
Frank Liu
Pacific Sterling Realty
(949) 222-9911
2 Total Sales
Map
Source: California Regional Multiple Listing Service (CRMLS)
MLS Number: SW19285962
APN: 966-030-010
- 33736 Emerald Creek Ct
- 33624 Winston Way Unit B
- 44364 Kingston Dr
- 33426 Manchester Rd
- 33950 Summit View Place
- 44594 Johnston Dr
- 44607 Johnston Dr
- 44607 Crestwood Cir
- 33546 Maplewood Ct
- 34025 Summit View Place
- 33429 Corte Figueroa
- 34032 Temecula Creek Rd
- 44260 Nighthawk Pass
- 33450 Corte Figueroa
- 34036 Galleron St
- 44779 Corte Sanchez
- 43320 Via Angeles
- 33180 Camino Piedra Rojo
- 33276 Corte Yaca
- 32980 Tulley Ranch Rd
- 33611 Blue Water Way
- 33623 Blue Water Way
- 33599 Blue Water Way
- 33635 Blue Water Way
- 33587 Blue Water Way
- 33620 Blue Water Way
- 33647 Blue Water Way
- 33632 Blue Water Way
- 33652 Emerald Creek Ct
- 33575 Blue Water Way
- 33564 Blue Water Way
- 33584 Blue Water Way
- 33659 Blue Water Way
- 33664 Emerald Creek Ct
- 33572 Blue Water Way
- 33563 Blue Water Way
- 33671 Blue Water Way
- 33629 Pebble Brook Cir
- 33676 Emerald Creek Ct
- 33560 Blue Water Way

