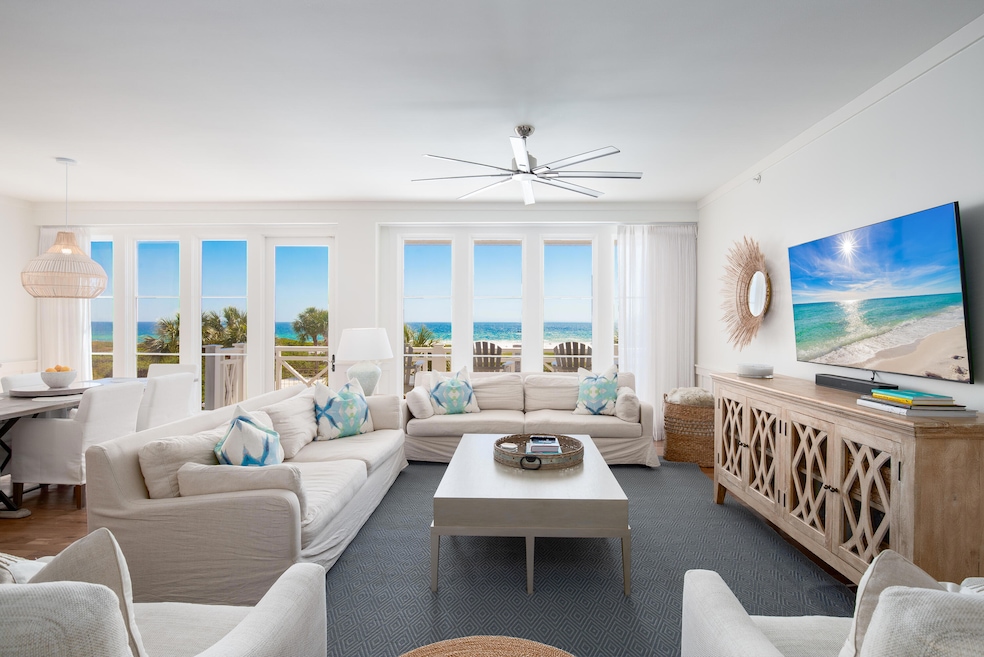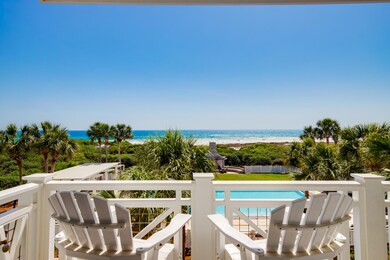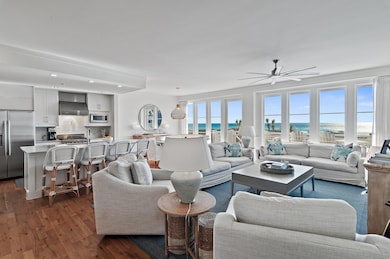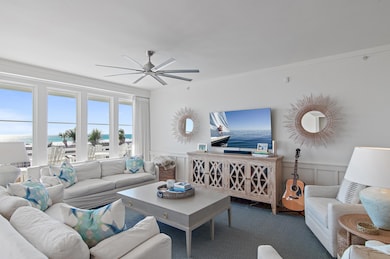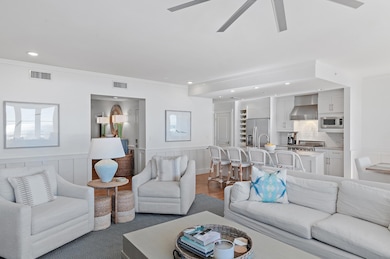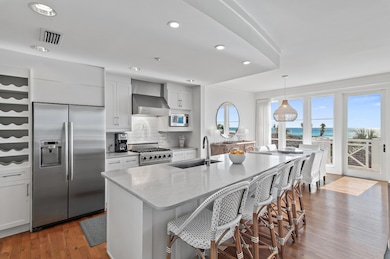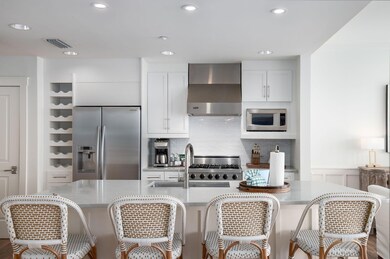The Crossings at Watersound 337 S Bridge Ln Unit 312B Watersound, FL 32461
Watersound NeighborhoodEstimated payment $21,588/month
Highlights
- Lake Front
- Beach
- Fishing
- Dune Lakes Elementary School Rated A-
- In Ground Pool
- Gulf View
About This Home
This stunning third-floor condominium in WaterSound Beach offers a rare combination of breathtaking gulf views, effortless luxury and the ease of a low-maintenance lifestyle. Recently remodeled by Urban Grace Interiors, the residence features new furniture, fresh paint, custom wallpaper, designer lighting and curated artwork, creating a refined coastal retreat. Thoughtfully designed for comfort and style, this three-bedroom, three-bathroom residence spans 1,980 square feet and is one of the few units in the community that directly overlooks the pool and outdoor fireplace, offering unparalleled views of the Gulf of America. An open-style gourmet kitchen anchors the home, complete with a suite of stainless-steel appliances, a wine cupboard and an oversized center island perfect for casual gatherings. The adjacent dining area, lined with expansive windows, allows for uninterrupted views of the water, while the great room opens to an oversized balcony an ideal space for entertaining, evening cocktails or quiet mornings with coffee. Finishes throughout the home include hardwood flooring, elegant wainscoting and custom cabinetry, all carefully selected to enhance the sophisticated coastal aesthetic. The primary suite is a serene retreat with a private sitting area, balcony access and a spacious walk-in closet. The ensuite bath is designed for relaxation, featuring travertine flooring, dual vanities, a soaking tub, a walk-in glass-enclosed shower and a modern water closet. A private guest suite offers a luxurious haven after a day on the beach, while a charming bunk room provides an inviting space for additional guests. An oversized laundry room completes the residence, ensuring both function and convenience. Situated within the Crossings at WaterSound Beach, this home is positioned near one of the area's rare coastal dune lakes and adjacent to Deer Lake State Park. Residents enjoy access to exceptional community amenities, including a heated swimming pool, fitness center, putting green and miles of scenic biking and walking trails. A private boardwalk leads through the dunes to the sugar-white sands of the Emerald Coast, where crystal-clear waters await. With its unmatched location, impeccable design and access to world-class amenities, this residence presents an extraordinary opportunity for those seeking the ultimate in beachfront living.
Listing Agent
Scenic Sotheby's International Realty Brokerage Email: tommy@scenicsir.com License #3393874 Listed on: 02/26/2025

Co-Listing Agent
Scenic Sotheby's International Realty Brokerage Email: tommy@scenicsir.com License #3435271
Property Details
Home Type
- Condominium
Est. Annual Taxes
- $20,907
Year Built
- Built in 2004
Lot Details
HOA Fees
- $2,743 Monthly HOA Fees
Parking
- 1 Car Detached Garage
- Automatic Garage Door Opener
Property Views
Home Design
- Newly Painted Property
- Wallpaper
- Wood Trim
- Cement Board or Planked
Interior Spaces
- 1,980 Sq Ft Home
- Furnished
- Woodwork
- Crown Molding
- Wainscoting
- Ceiling Fan
- Recessed Lighting
- Fireplace
- Window Treatments
- Living Room
Kitchen
- Walk-In Pantry
- Gas Oven or Range
- Microwave
- Ice Maker
- Dishwasher
- Kitchen Island
- Disposal
Flooring
- Wood
- Painted or Stained Flooring
- Tile
Bedrooms and Bathrooms
- 3 Bedrooms
- Primary Bedroom on Main
- 3 Full Bathrooms
- Dual Vanity Sinks in Primary Bathroom
- Separate Shower in Primary Bathroom
Laundry
- Dryer
- Washer
Home Security
Outdoor Features
- In Ground Pool
- Balcony
- Built-In Barbecue
Schools
- Dune Lakes Elementary School
- Emerald Coast Middle School
- South Walton High School
Utilities
- Multiple cooling system units
- Central Heating
- Electric Water Heater
- Cable TV Available
Listing and Financial Details
- Assessor Parcel Number 29-3S-18-16200-00B-0312
Community Details
Overview
- Association fees include gas, ground keeping, internet service, master, security, sewer, water, trash
- Watersound Beach Subdivision
Amenities
- Community Barbecue Grill
- Elevator
Recreation
- Beach
- Fishing
- Tennis Courts
Pet Policy
- Pets Allowed
Security
- Gated Community
- Fire and Smoke Detector
- Fire Sprinkler System
Map
About The Crossings at Watersound
Home Values in the Area
Average Home Value in this Area
Tax History
| Year | Tax Paid | Tax Assessment Tax Assessment Total Assessment is a certain percentage of the fair market value that is determined by local assessors to be the total taxable value of land and additions on the property. | Land | Improvement |
|---|---|---|---|---|
| 2024 | $17,340 | $2,288,833 | -- | $2,288,833 |
| 2023 | $17,340 | $1,573,570 | $0 | $0 |
| 2022 | $13,257 | $1,430,518 | $0 | $1,430,518 |
| 2021 | $13,188 | $1,362,398 | $0 | $1,362,398 |
| 2020 | $13,600 | $1,362,398 | $0 | $1,362,398 |
| 2019 | $13,265 | $1,335,688 | $0 | $1,335,688 |
| 2018 | $12,016 | $1,309,493 | $0 | $0 |
| 2017 | $11,161 | $1,247,400 | $0 | $1,247,400 |
| 2016 | $10,534 | $1,188,000 | $0 | $0 |
| 2015 | $9,475 | $1,029,105 | $0 | $0 |
| 2014 | $8,504 | $891,000 | $0 | $0 |
Property History
| Date | Event | Price | List to Sale | Price per Sq Ft |
|---|---|---|---|---|
| 10/31/2025 10/31/25 | Price Changed | $3,245,000 | -3.0% | $1,639 / Sq Ft |
| 06/03/2025 06/03/25 | Price Changed | $3,345,000 | -1.5% | $1,689 / Sq Ft |
| 02/26/2025 02/26/25 | For Sale | $3,395,000 | -- | $1,715 / Sq Ft |
Purchase History
| Date | Type | Sale Price | Title Company |
|---|---|---|---|
| Warranty Deed | $2,800,000 | Shoreline Title | |
| Quit Claim Deed | -- | New Title Company Name | |
| Warranty Deed | $1,575,000 | Blue Title Llc | |
| Warranty Deed | $1,500,000 | Attorney | |
| Warranty Deed | $1,400,000 | Neighborhood Title Group Inc | |
| Interfamily Deed Transfer | $155,000 | None Available | |
| Warranty Deed | $300,000 | Attorney | |
| Quit Claim Deed | -- | Attorney | |
| Interfamily Deed Transfer | -- | None Available | |
| Warranty Deed | -- | Attorney |
Mortgage History
| Date | Status | Loan Amount | Loan Type |
|---|---|---|---|
| Open | $1,820,000 | Credit Line Revolving | |
| Previous Owner | $1,296,786 | Commercial | |
| Previous Owner | $1,125,000 | New Conventional | |
| Previous Owner | $1,120,000 | Adjustable Rate Mortgage/ARM | |
| Previous Owner | $752,000 | New Conventional |
Source: Emerald Coast Association of REALTORS®
MLS Number: 969634
APN: 29-3S-18-16200-00B-0312
- 337 S Bridge Ln Unit 422B
- 100 S Bridge Ln Unit 106C
- 91 Siasconset Ln
- 29 Tidal Bridge Way
- 38 E Crabbing Hole Ln
- 9 Siasconset Ln
- 93 E Crabbing Hole Ln
- 177 Tidal Bridge Way
- 164 Clipper St
- 27 Federal St
- 89 Clipper St
- 25 Peace Ln
- 17 Peace Ln
- 33 Clipper St
- 9 Honor Ln
- 38 Shore Bridge Cir
- 80 Shore Bridge Cir
- 21 Pleasant St
- 35 Pleasant St
- 5 Grace Point Way
- 11 E Crabbing Hole Ln
- 10 Rainer Ln
- 53 E Pine Lands Loop Unit A
- 125 W Pine Lands Loop Unit B
- 56 River Rise Way
- 39 Suwannee Dr
- 18 Playalinda Ct
- 34 Herons Watch Way Unit 3202
- 34 Herons Watch Way Unit 5205
- 291 S Gulf Dr
- 9955 E County Highway 30a Unit E109
- 40 Blue Stream Way
- 59 Dune Rosemary Ct
- 88 Blue Crab Loop E
- 113 Conifer Ct
- 43 Cassine Way Unit 402
- 20 Sawgrass Ln
- 65 Redbud Ln
- 10343 E County Highway 30a Unit B193
- 3799 E County Highway 30a Unit B8
