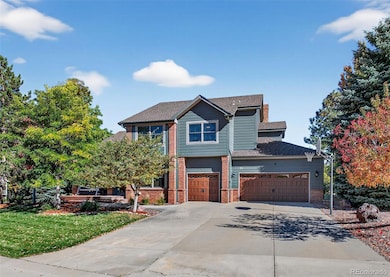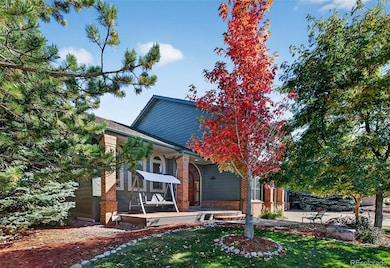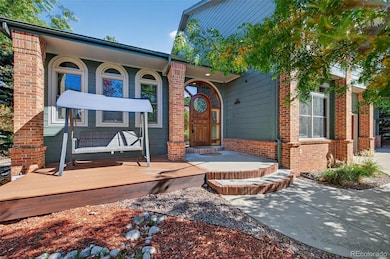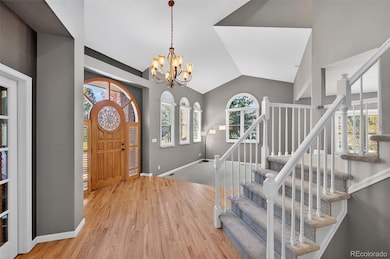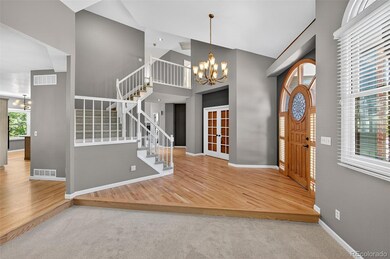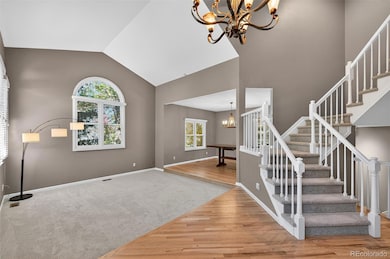34 Desert Willow Ln Littleton, CO 80127
Ken Caryl Ranch NeighborhoodEstimated payment $7,899/month
Highlights
- Fitness Center
- Primary Bedroom Suite
- Deck
- Bradford K8 South Rated A-
- Open Floorplan
- Mountainous Lot
About This Home
Welcome Home to 34 Desert Willow Lane in the Heart of Ken-Caryl Valley! This beautifully updated two-story residence offers just over 4,700 square feet of total living space designed for comfort and functionality. Step through the front door and you are greeted by a grand vaulted entryway that sets the tone for the bright and open floor plan. The kitchen is a chef’s delight with stainless steel appliances from Jenn-Air, LG, and KitchenAid, complemented by freshly refinished hardwood floors that flow throughout the main level. Nearly every inch of this home has been refreshed with new exterior and interior paint, new carpet, and new windows throughout. Upstairs you’ll find the perfect layout with four spacious bedrooms, including a serene primary suite with full 5 piece bath and walk-in closet. Downstairs the finished walkout basement features a 5th bedroom and a full mother-in-law suite complete with a kitchenette—perfect for guests, teens, or multigenerational living. The lower level also includes a pool-table game room and a bonus room with French doors that could serve as a second home office, fitness studio, or hobby space. SO many updates including a new air conditioner, hot water heater, whole-house humidifier, and sprinkler system. Enjoy the best of Ken-Caryl living with World Class Amenities including an equestrian center, award winning schools, 22 tennis courts, 3 swimming pools, and over 80 miles of exclusively private hiking trails. This home is in the perfect location walking distance to Bradford K-4 Primary School or just a block away from the 5-8th grade bus stop. Imagine soaking in the peaceful views from your brand-new deck with luxurious spiral staircase. With a private and lush green lot, thoughtful updates, and an unbeatable location, this home is truly move-in ready and made for modern family living.
Listing Agent
eXp Realty, LLC Brokerage Email: Drbrean@hotmail.com,303-717-6201 License #100069615 Listed on: 10/17/2025

Home Details
Home Type
- Single Family
Est. Annual Taxes
- $8,455
Year Built
- Built in 1990 | Remodeled
Lot Details
- 0.28 Acre Lot
- Partially Fenced Property
- Landscaped
- Corner Lot
- Front and Back Yard Sprinklers
- Mountainous Lot
- Many Trees
- Private Yard
- Property is zoned P-D
HOA Fees
- $78 Monthly HOA Fees
Parking
- 3 Car Attached Garage
Home Design
- Traditional Architecture
- Brick Exterior Construction
- Slab Foundation
- Composition Roof
- Wood Siding
Interior Spaces
- 2-Story Property
- Open Floorplan
- Built-In Features
- Vaulted Ceiling
- Ceiling Fan
- Triple Pane Windows
- Entrance Foyer
- Family Room with Fireplace
- 2 Fireplaces
- Great Room
- Dining Room
- Home Office
- Bonus Room
- Game Room
Kitchen
- Eat-In Kitchen
- Oven
- Cooktop
- Microwave
- Dishwasher
- Kitchen Island
- Granite Countertops
- Disposal
Flooring
- Wood
- Carpet
- Tile
Bedrooms and Bathrooms
- 5 Bedrooms
- Primary Bedroom Suite
- En-Suite Bathroom
- Walk-In Closet
Laundry
- Laundry Room
- Dryer
- Washer
Finished Basement
- Walk-Out Basement
- Basement Fills Entire Space Under The House
- Sump Pump
- Fireplace in Basement
- 1 Bedroom in Basement
Eco-Friendly Details
- Smoke Free Home
Outdoor Features
- Deck
- Exterior Lighting
- Front Porch
Schools
- Bradford Elementary And Middle School
- Chatfield High School
Utilities
- Forced Air Heating and Cooling System
- Humidifier
Listing and Financial Details
- Exclusions: Sellers personal property, exterior cameras, outdoor grill/traeger
- Assessor Parcel Number 175287
Community Details
Overview
- Association fees include reserves, recycling, sewer, trash
- Ken Caryl Ranch Master Association, Phone Number (303) 979-1876
- Ken Caryl Subdivision
- Foothills
Amenities
- Community Garden
Recreation
- Tennis Courts
- Community Playground
- Fitness Center
- Community Pool
- Park
- Trails
Map
Home Values in the Area
Average Home Value in this Area
Tax History
| Year | Tax Paid | Tax Assessment Tax Assessment Total Assessment is a certain percentage of the fair market value that is determined by local assessors to be the total taxable value of land and additions on the property. | Land | Improvement |
|---|---|---|---|---|
| 2024 | $8,725 | $81,500 | $21,106 | $60,394 |
| 2023 | $8,725 | $81,500 | $21,106 | $60,394 |
| 2022 | $6,521 | $59,567 | $17,852 | $41,715 |
| 2021 | $6,621 | $61,281 | $18,366 | $42,915 |
| 2020 | $5,965 | $55,390 | $15,730 | $39,660 |
| 2019 | $5,894 | $55,390 | $15,730 | $39,660 |
| 2018 | $5,810 | $52,731 | $12,983 | $39,748 |
| 2017 | $5,403 | $52,731 | $12,983 | $39,748 |
| 2016 | $5,798 | $53,553 | $15,504 | $38,049 |
| 2015 | $5,290 | $53,553 | $15,504 | $38,049 |
| 2014 | $5,290 | $46,040 | $11,104 | $34,936 |
Property History
| Date | Event | Price | List to Sale | Price per Sq Ft |
|---|---|---|---|---|
| 10/17/2025 10/17/25 | For Sale | $1,350,000 | -- | $287 / Sq Ft |
Purchase History
| Date | Type | Sale Price | Title Company |
|---|---|---|---|
| Warranty Deed | -- | None Listed On Document | |
| Warranty Deed | $660,000 | Land Title Guarantee Company | |
| Warranty Deed | $308,900 | First American Heritage Titl |
Mortgage History
| Date | Status | Loan Amount | Loan Type |
|---|---|---|---|
| Previous Owner | $528,000 | New Conventional | |
| Previous Owner | $243,900 | No Value Available |
Source: REcolorado®
MLS Number: 9307486
APN: 59-313-22-023
- 4 Oakmont Ln
- 1 Cliffrose
- 39 Buckthorn Dr
- 63 Buckthorn Dr
- 6 Amberwood Ln
- 12690 W Glasgow Place
- 7316 S Yank Ct
- 12750 W Glasgow Place
- 12758 W Geddes Dr
- 12787 W Geddes Dr
- 12769 W Glasgow Place
- 12720 W Glasgow Place
- 12710 W Glasgow Place
- 12728 W Geddes Dr
- 12680 W Glasgow Place
- Evans Plan at Ken-Caryl Ranch - The Pioneer Collection
- Pinnacle Plan at Ken-Caryl Ranch - The Pioneer Collection
- Tabor Plan at Ken-Caryl Ranch - The Pioneer Collection
- 12757 W Geddes Dr
- 12729 W Glasgow Place
- 12044 W Ken Caryl Cir
- 7459 S Alkire St Unit Alkire
- 7408 S Alkire St
- 7379 S Gore Range Rd Unit 205
- 11022 Trailrider Pass
- 7423 S Quail Cir Unit 1516
- 7423 S Quail Cir Unit 1526
- 7442 S Quail Cir Unit 2124
- 13310 W Coal Mine Dr
- 9644 W Chatfield Ave Unit A
- 12718 W Burgundy Place
- 9518 W San Juan Cir Unit 304
- 8412 S Holland Ct Unit 207
- 9600 W Chatfield Ave
- 5815 S Zang St
- 9617 W Chatfield Ave Unit E
- 11453 W Burgundy Ave
- 9536 W Avalon Dr
- 12317 W Gould Ave
- 12338 W Dorado Place Unit 104

