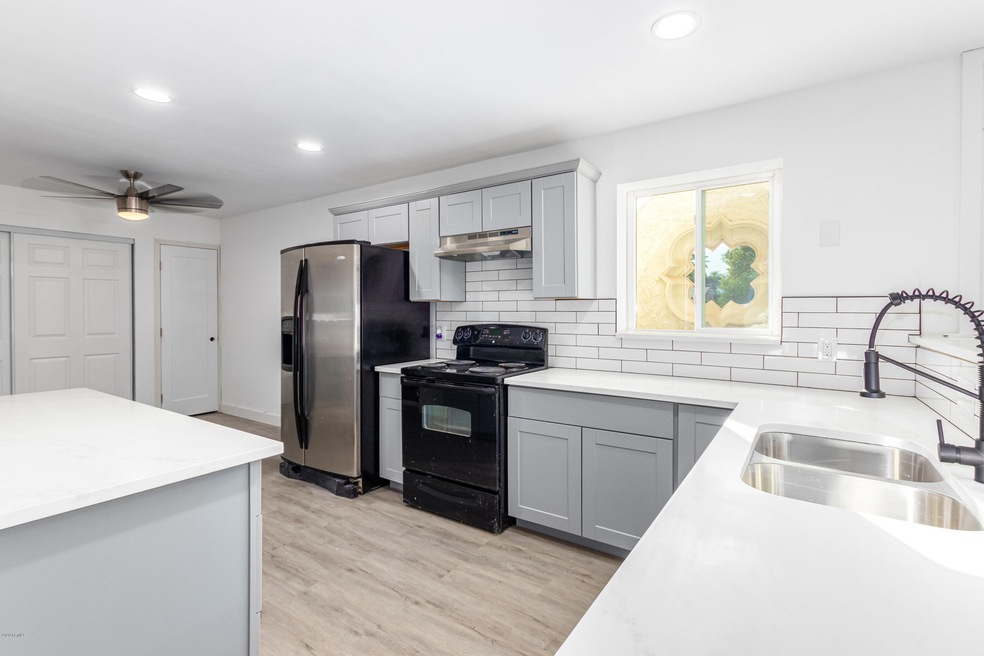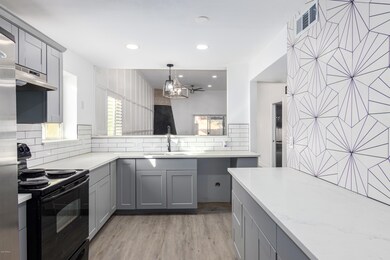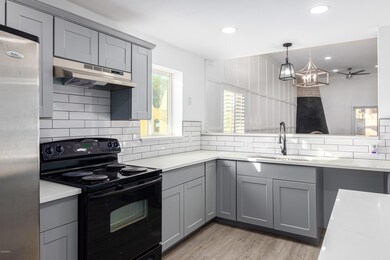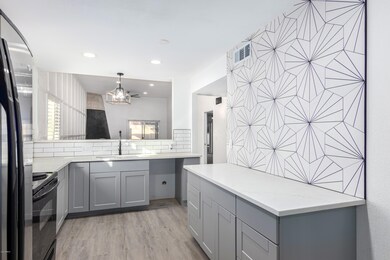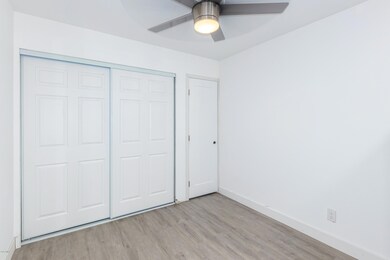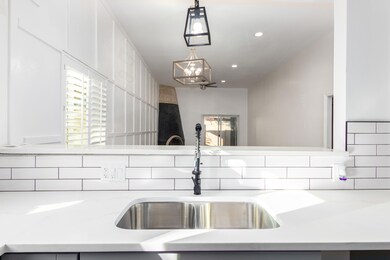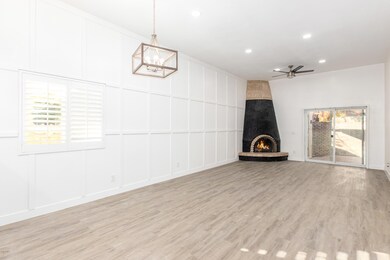
3401 N 37th St Unit 18 Phoenix, AZ 85018
Camelback East Village NeighborhoodHighlights
- Spa
- 1 Fireplace
- Refrigerated Cooling System
- Phoenix Coding Academy Rated A
- Granite Countertops
- Breakfast Bar
About This Home
As of May 2023This Remodel is a Must see! It is your perfect 2 bed/2 bath patio home in the Arcadia area just 7 miles away from Downtown Phoenix. It Features Luxury & tasteful upgrades throughout. The custom Kitchen cabinetry, granite, lighting & backsplash are alluring. All flooring was upgraded in every part of the home. Each Restroom was redesigned with trendsetting taste. There is also a fireplace & a Jacuzzi on your private patio featuring an entrance from the family room or master bedroom. You will also notice a private front entry along with a private 2 car garage & built-in cabinets. Location is everything with this unit being Centrally located close to many restaurants, shopping, Hiking, freeways & Sky Harbor Airport. Schedule your Showing today
Last Agent to Sell the Property
Libertas Real Estate Brokerage Phone: 623-271-9742 License #SA684096000 Listed on: 10/08/2020

Property Details
Home Type
- Multi-Family
Est. Annual Taxes
- $1,194
Year Built
- Built in 1981
Lot Details
- 2,296 Sq Ft Lot
- Block Wall Fence
HOA Fees
- $200 Monthly HOA Fees
Parking
- 2 Car Garage
Home Design
- Patio Home
- Property Attached
- Built-Up Roof
- Block Exterior
- Stucco
Interior Spaces
- 1,430 Sq Ft Home
- 1-Story Property
- 1 Fireplace
Kitchen
- Breakfast Bar
- Granite Countertops
Bedrooms and Bathrooms
- 2 Bedrooms
- 2 Bathrooms
- Bathtub With Separate Shower Stall
Pool
- Spa
Schools
- Creighton Elementary School
Utilities
- Refrigerated Cooling System
- Heating Available
Listing and Financial Details
- Tax Lot 18
- Assessor Parcel Number 127-24-117
Community Details
Overview
- Association fees include trash
- The Osselaer Association, Phone Number (602) 277-4418
- M1 Casa 1 Unit 1 18 Subdivision
Amenities
- No Laundry Facilities
Ownership History
Purchase Details
Home Financials for this Owner
Home Financials are based on the most recent Mortgage that was taken out on this home.Purchase Details
Home Financials for this Owner
Home Financials are based on the most recent Mortgage that was taken out on this home.Purchase Details
Home Financials for this Owner
Home Financials are based on the most recent Mortgage that was taken out on this home.Purchase Details
Home Financials for this Owner
Home Financials are based on the most recent Mortgage that was taken out on this home.Purchase Details
Home Financials for this Owner
Home Financials are based on the most recent Mortgage that was taken out on this home.Similar Homes in the area
Home Values in the Area
Average Home Value in this Area
Purchase History
| Date | Type | Sale Price | Title Company |
|---|---|---|---|
| Warranty Deed | $400,000 | Old Republic Title Agency | |
| Warranty Deed | $300,000 | Magnus Title Agency Llc | |
| Warranty Deed | $185,000 | Empire West Title Agency Llc | |
| Interfamily Deed Transfer | -- | Fidelity National Title | |
| Interfamily Deed Transfer | -- | Land Title Guarantee |
Mortgage History
| Date | Status | Loan Amount | Loan Type |
|---|---|---|---|
| Open | $360,000 | New Conventional | |
| Previous Owner | $225,000 | New Conventional | |
| Previous Owner | $167,000 | Commercial | |
| Previous Owner | $189,000 | Fannie Mae Freddie Mac | |
| Previous Owner | $144,000 | New Conventional | |
| Previous Owner | $92,000 | No Value Available |
Property History
| Date | Event | Price | Change | Sq Ft Price |
|---|---|---|---|---|
| 05/01/2023 05/01/23 | Sold | $400,000 | +1.3% | $280 / Sq Ft |
| 03/26/2023 03/26/23 | Pending | -- | -- | -- |
| 03/16/2023 03/16/23 | For Sale | $395,000 | +31.7% | $276 / Sq Ft |
| 12/07/2020 12/07/20 | Sold | $300,000 | -3.1% | $210 / Sq Ft |
| 11/04/2020 11/04/20 | Price Changed | $309,700 | -1.7% | $217 / Sq Ft |
| 10/30/2020 10/30/20 | Price Changed | $315,000 | -1.6% | $220 / Sq Ft |
| 10/08/2020 10/08/20 | For Sale | $320,000 | -- | $224 / Sq Ft |
Tax History Compared to Growth
Tax History
| Year | Tax Paid | Tax Assessment Tax Assessment Total Assessment is a certain percentage of the fair market value that is determined by local assessors to be the total taxable value of land and additions on the property. | Land | Improvement |
|---|---|---|---|---|
| 2025 | $1,249 | $10,878 | -- | -- |
| 2024 | $1,235 | $10,360 | -- | -- |
| 2023 | $1,235 | $29,450 | $5,890 | $23,560 |
| 2022 | $1,343 | $20,400 | $4,080 | $16,320 |
| 2021 | $1,376 | $20,510 | $4,100 | $16,410 |
| 2020 | $1,194 | $17,460 | $3,490 | $13,970 |
| 2019 | $1,188 | $15,830 | $3,160 | $12,670 |
| 2018 | $1,162 | $13,960 | $2,790 | $11,170 |
| 2017 | $1,114 | $9,970 | $1,990 | $7,980 |
| 2016 | $1,069 | $10,260 | $2,050 | $8,210 |
| 2015 | $996 | $8,580 | $1,710 | $6,870 |
Agents Affiliated with this Home
-
Austin Carlise
A
Seller's Agent in 2023
Austin Carlise
Keller Williams Realty Sonoran Living
(480) 767-3000
5 in this area
52 Total Sales
-
Morgan Hawes

Buyer's Agent in 2023
Morgan Hawes
Real Estate Collection
(928) 202-8209
12 in this area
47 Total Sales
-
Jeremy Jennings
J
Seller's Agent in 2020
Jeremy Jennings
Libertas Real Estate
(623) 986-6650
2 in this area
111 Total Sales
Map
Source: Arizona Regional Multiple Listing Service (ARMLS)
MLS Number: 6145082
APN: 127-24-117
- 3401 N 37th St Unit 14
- 3703 E Mitchell Dr
- 3221 N 37th St Unit 10
- 3221 N 37th St Unit 26
- 3710 E Cheery Lynn Rd
- 3200 N 39th St Unit 4
- 3927 E Sheila Ln
- 3628 E Clarendon Ave
- 3813 N 37th St
- 3511 N 39th Place
- 3834 E Clarendon Ave
- 3526 E Cheery Lynn Rd
- 3933 E Flower St
- 3542 E Earll Dr
- 3640 E Fairmount Ave
- 3814 N 36th St
- 3845 E Earll Dr
- 3808 E Fairmount Ave
- 3942 N 38th St
- 3034 N 39th St Unit 12
