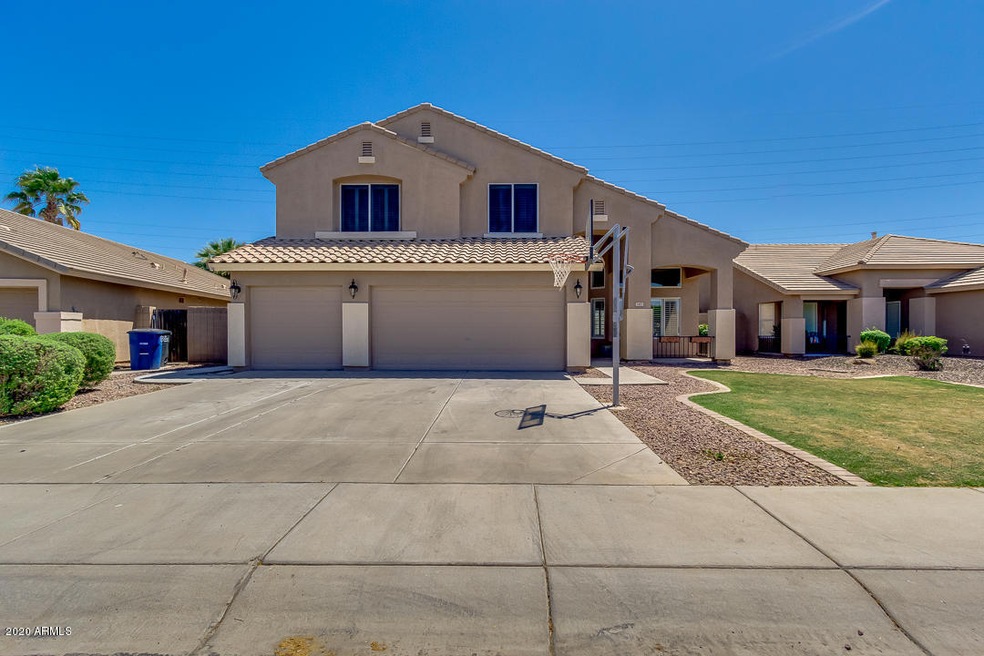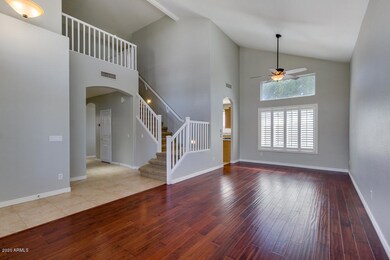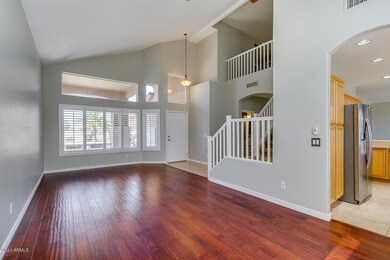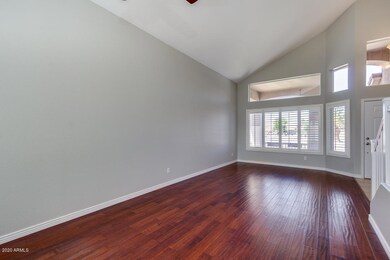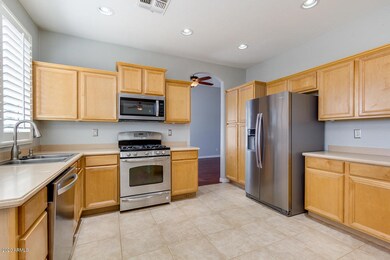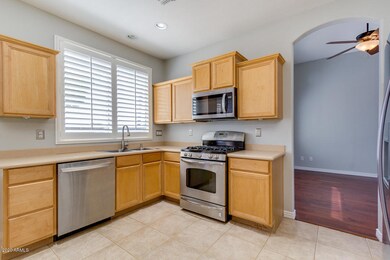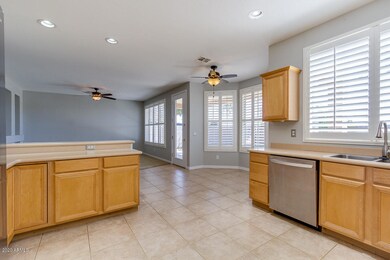
3407 S Joshua Tree Ln Gilbert, AZ 85297
San Tan Ranch NeighborhoodHighlights
- Mountain View
- Vaulted Ceiling
- Santa Barbara Architecture
- San Tan Elementary School Rated A
- Wood Flooring
- Covered patio or porch
About This Home
As of May 2020Located in South Gilbert in the highly sought after community of San Tan Ranch, this 4 bedroom plus den features vaulted ceilings, over sized bedrooms, 2.75 bath rooms and stainless steel appliances. The gas range and the side by side fridge STAY! When you walk into the front door you will be in awe over the grandness of the living room and formal dining as it has ceilings that soar. In addition to this, the first floor consists of an updated bathroom with a walk in shower, storage under the stairs, a den perfect for an office or can easily be converted into a 5th bedroom, a family room just off the kitchen (perfect for entertaining) with built ins and a kitchen with an abundance of cabinets. All windows have gorgeous shutters adding elegance to an already amazing floor plan. Enjoy your family meals in your eat in kitchen that has a bay window looking into your back yard which has an extended patio and a fire pit. The back yard has plenty of room if you wanted to make changes and add a pool in the future. With no direct neighbors behind you, your views of the mountains are breath taking. A perfect place to sit and relax. The 3 car garage has epoxied floors with a side door for easy access to the outside. Two new 2 ton 14 seer Trane AC units were installed in 2019, water filtration system and water softener was installed in 2017. The home also features a tank less gas hot water heater. The home is on dual systems so you can program each zone appropriately. As you walk up your grand staircase, you will see 3 HUGE bedrooms and a loft as well as a storage closet that is absolutely phenomenal and offers storage everyone is looking for! The guest bathroom was updated in 2017 with a new vanity consisting of granite counters and dual sinks. Walk through french doors into your spacious master bedroom retreat that has vaulted ceilings! No need to worry if your furniture will fit as this room as space to spare. Just off the master bedroom is your master bath with separate dual vanities, a walk in shower and a soaking tub. The master bedroom closet is enormous and inside the bathroom with full length mirrors to make sure you are dressed for success every day! San Tan Ranch is close to the San Tan Mall, Fry's, Gilbert Regional Park and many many more stores and actives. This home with all it has to offer will not last long.
Last Agent to Sell the Property
ProSmart Realty License #BR646482000 Listed on: 03/26/2020

Home Details
Home Type
- Single Family
Est. Annual Taxes
- $1,956
Year Built
- Built in 2001
Lot Details
- 7,122 Sq Ft Lot
- Desert faces the front and back of the property
- Block Wall Fence
- Front and Back Yard Sprinklers
- Grass Covered Lot
HOA Fees
- $40 Monthly HOA Fees
Parking
- 3 Car Direct Access Garage
- Garage Door Opener
Home Design
- Santa Barbara Architecture
- Wood Frame Construction
- Tile Roof
- Stucco
Interior Spaces
- 2,451 Sq Ft Home
- 2-Story Property
- Vaulted Ceiling
- Ceiling Fan
- Double Pane Windows
- Mountain Views
Kitchen
- Eat-In Kitchen
- Built-In Microwave
Flooring
- Wood
- Carpet
- Tile
Bedrooms and Bathrooms
- 4 Bedrooms
- Remodeled Bathroom
- 3 Bathrooms
- Dual Vanity Sinks in Primary Bathroom
- Bathtub With Separate Shower Stall
Outdoor Features
- Covered patio or porch
Schools
- Santan Elementary School
- Sossaman Middle School
- Higley High School
Utilities
- Refrigerated Cooling System
- Heating System Uses Natural Gas
- Water Filtration System
- Tankless Water Heater
- High Speed Internet
- Cable TV Available
Listing and Financial Details
- Tax Lot 31
- Assessor Parcel Number 309-24-469
Community Details
Overview
- Association fees include ground maintenance
- Vision Community Association, Phone Number (480) 759-4945
- Built by Fulton Homes
- San Tan Ranch Parcel 14 Subdivision
Recreation
- Community Playground
- Bike Trail
Ownership History
Purchase Details
Home Financials for this Owner
Home Financials are based on the most recent Mortgage that was taken out on this home.Purchase Details
Purchase Details
Home Financials for this Owner
Home Financials are based on the most recent Mortgage that was taken out on this home.Purchase Details
Home Financials for this Owner
Home Financials are based on the most recent Mortgage that was taken out on this home.Purchase Details
Home Financials for this Owner
Home Financials are based on the most recent Mortgage that was taken out on this home.Similar Homes in Gilbert, AZ
Home Values in the Area
Average Home Value in this Area
Purchase History
| Date | Type | Sale Price | Title Company |
|---|---|---|---|
| Warranty Deed | $375,000 | Great American Title Agency | |
| Interfamily Deed Transfer | -- | None Available | |
| Warranty Deed | $250,000 | Empire West Title Agency | |
| Warranty Deed | $227,000 | Security Title Agency | |
| Warranty Deed | $203,126 | Security Title Agency | |
| Special Warranty Deed | $160,247 | Security Title Agency |
Mortgage History
| Date | Status | Loan Amount | Loan Type |
|---|---|---|---|
| Open | $100,000 | Credit Line Revolving | |
| Open | $357,000 | New Conventional | |
| Closed | $356,250 | New Conventional | |
| Previous Owner | $187,500 | New Conventional | |
| Previous Owner | $223,983 | FHA | |
| Previous Owner | $200,000 | New Conventional | |
| Previous Owner | $214,200 | Fannie Mae Freddie Mac | |
| Previous Owner | $50,000 | Credit Line Revolving | |
| Previous Owner | $187,000 | Unknown | |
| Previous Owner | $187,200 | Unknown | |
| Previous Owner | $23,000 | Credit Line Revolving | |
| Previous Owner | $192,950 | New Conventional |
Property History
| Date | Event | Price | Change | Sq Ft Price |
|---|---|---|---|---|
| 05/29/2020 05/29/20 | Sold | $375,000 | 0.0% | $153 / Sq Ft |
| 04/16/2020 04/16/20 | Pending | -- | -- | -- |
| 03/26/2020 03/26/20 | For Sale | $374,900 | +50.0% | $153 / Sq Ft |
| 06/28/2013 06/28/13 | Sold | $250,000 | 0.0% | $102 / Sq Ft |
| 06/02/2013 06/02/13 | Pending | -- | -- | -- |
| 05/31/2013 05/31/13 | For Sale | $249,900 | -- | $102 / Sq Ft |
Tax History Compared to Growth
Tax History
| Year | Tax Paid | Tax Assessment Tax Assessment Total Assessment is a certain percentage of the fair market value that is determined by local assessors to be the total taxable value of land and additions on the property. | Land | Improvement |
|---|---|---|---|---|
| 2025 | $2,013 | $25,041 | -- | -- |
| 2024 | $2,021 | $23,849 | -- | -- |
| 2023 | $2,021 | $41,070 | $8,210 | $32,860 |
| 2022 | $1,933 | $31,000 | $6,200 | $24,800 |
| 2021 | $1,984 | $28,710 | $5,740 | $22,970 |
| 2020 | $2,021 | $26,860 | $5,370 | $21,490 |
| 2019 | $1,956 | $24,200 | $4,840 | $19,360 |
| 2018 | $1,887 | $23,730 | $4,740 | $18,990 |
| 2017 | $1,819 | $21,910 | $4,380 | $17,530 |
| 2016 | $1,850 | $20,750 | $4,150 | $16,600 |
| 2015 | $1,613 | $19,960 | $3,990 | $15,970 |
Agents Affiliated with this Home
-
Tina Nerland

Seller's Agent in 2020
Tina Nerland
ProSmart Realty
(602) 509-3995
10 in this area
129 Total Sales
-
Travis Dutson

Buyer's Agent in 2020
Travis Dutson
Premier Real Estate Opportunities
(480) 988-5555
3 in this area
78 Total Sales
-
Michael Velasco
M
Seller's Agent in 2013
Michael Velasco
Compass
(480) 200-2914
84 Total Sales
-
Tana Sheets
T
Seller Co-Listing Agent in 2013
Tana Sheets
West USA Realty
(480) 202-3906
20 Total Sales
-
J
Buyer's Agent in 2013
June Junkas
Arizona Elite Properties
Map
Source: Arizona Regional Multiple Listing Service (ARMLS)
MLS Number: 6065383
APN: 309-24-469
- 4142 E Sandy Way
- 3913 E Derringer Way
- 4135 E Waterman Ct
- 4176 E Bonanza Rd
- 3742 E Sandy Way
- 4094 E Los Altos Dr
- 3952 E Frances Ln
- 3239 S Tatum Ln
- 4024 E Maplewood St
- 3724 E Derringer Way
- 3891 E Melrose St
- 3772 E Pecos Rd
- 3940 E Geronimo St
- 3875 E Claxton Ave
- 3668 E Derringer Way
- 3836 E Geronimo St
- 3822 S Coach House Dr
- 3604 E Derringer Way
- 3759 S Dew Drop Ln
- 3668 E Los Altos Rd
