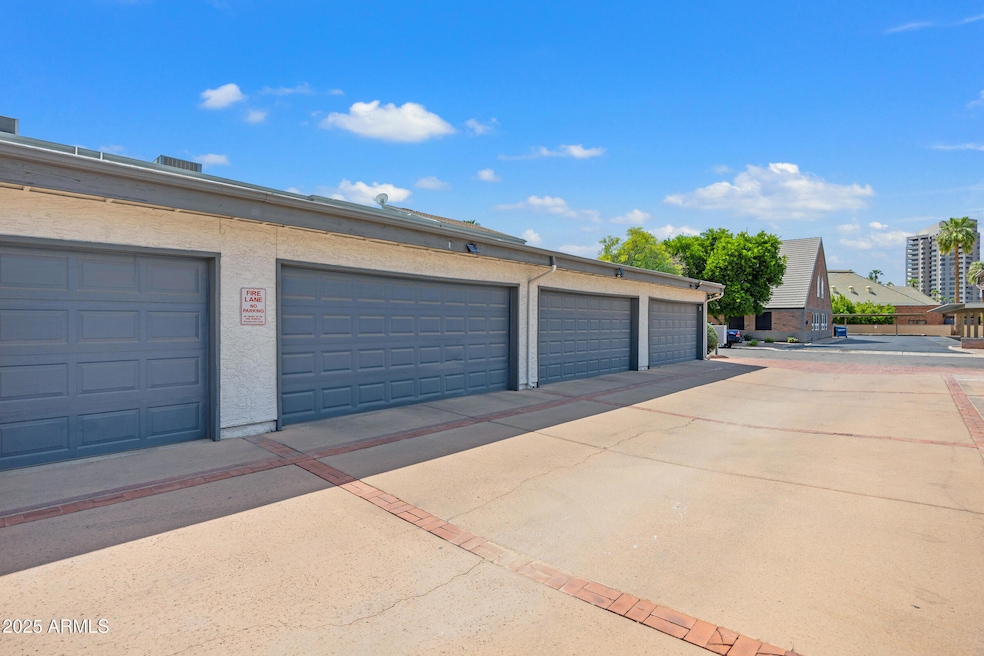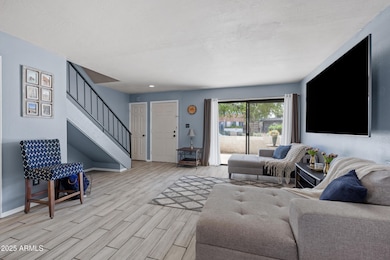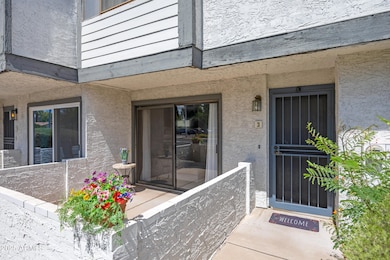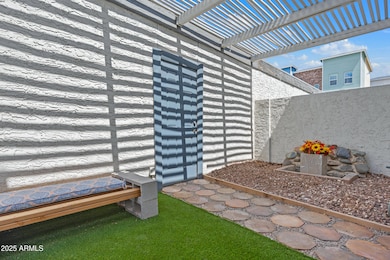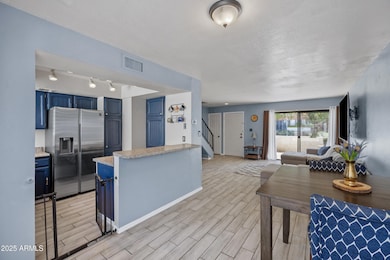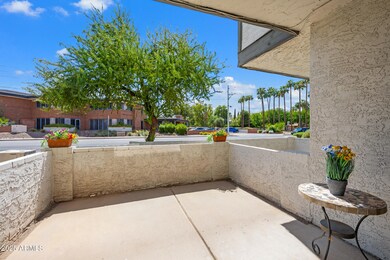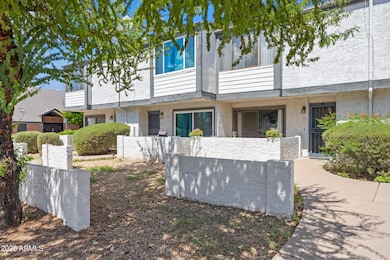3411 N 12th Place Unit 3 Phoenix, AZ 85014
Central City NeighborhoodEstimated payment $1,827/month
Highlights
- Spanish Architecture
- Private Yard
- Covered Patio or Porch
- Phoenix Coding Academy Rated A
- Fenced Community Pool
- 2 Car Direct Access Garage
About This Home
* HOME FOR THE HOLIDAYS? YES! THIS SWEET GEM IS MOVE-IN READY * 2bd/1.5ba, AND an ATTACHED 2 CAR GARAGE! Perfect as an introduction to homeownership, a lock and leave seasonal retreat, and/or investment, this charmer checks all of the boxes with its thoughtful updates and details throughout including upgraded tile, stainless kitchen (yes, the fridge stays!), 2 private courtyard patios (front/back), AND again - drumroll please - a 2 CAR GARAGE with direct entry to the home. Step inside to find an abundance of natural light that gracefully enhances the color palette throughout the open floor plan. Upstairs, the generous bedrooms provide ample closet space for storage, and a functional layout to utilize the dual vanities in the FULL BATHROOM. Centrally located and within minutes to Downtown, Shopping, and Restaurants, these FABULOUS amenities and entertainment are right at your fingertips! Better put this one at the top of your list NOW - before it's gone!
Townhouse Details
Home Type
- Townhome
Est. Annual Taxes
- $679
Year Built
- Built in 1980
Lot Details
- 591 Sq Ft Lot
- Desert faces the front of the property
- Block Wall Fence
- Private Yard
HOA Fees
- $318 Monthly HOA Fees
Parking
- 2 Car Direct Access Garage
- Garage Door Opener
- Assigned Parking
Home Design
- Spanish Architecture
- Wood Frame Construction
- Built-Up Roof
- Stucco
Interior Spaces
- 1,063 Sq Ft Home
- 2-Story Property
- Skylights
- Washer and Dryer Hookup
Kitchen
- Eat-In Kitchen
- Breakfast Bar
- ENERGY STAR Qualified Appliances
- Laminate Countertops
Flooring
- Carpet
- Tile
Bedrooms and Bathrooms
- 2 Bedrooms
- Primary Bathroom is a Full Bathroom
- 1.5 Bathrooms
- Dual Vanity Sinks in Primary Bathroom
Schools
- Longview Elementary School
- Osborn Middle School
- North High School
Utilities
- Central Air
- Heating Available
Additional Features
- North or South Exposure
- Covered Patio or Porch
Listing and Financial Details
- Tax Lot 3
- Assessor Parcel Number 118-08-166
Community Details
Overview
- Association fees include roof repair, insurance, sewer, ground maintenance, front yard maint, trash, water, roof replacement, maintenance exterior
- Osborn Townhomes HOA, Phone Number (602) 943-2384
- Osborn Townhomes Subdivision
Recreation
- Fenced Community Pool
- Children's Pool
Map
Home Values in the Area
Average Home Value in this Area
Tax History
| Year | Tax Paid | Tax Assessment Tax Assessment Total Assessment is a certain percentage of the fair market value that is determined by local assessors to be the total taxable value of land and additions on the property. | Land | Improvement |
|---|---|---|---|---|
| 2025 | $703 | $6,157 | -- | -- |
| 2024 | $838 | $5,864 | -- | -- |
| 2023 | $838 | $17,560 | $3,510 | $14,050 |
| 2022 | $651 | $13,400 | $2,680 | $10,720 |
| 2021 | $670 | $12,970 | $2,590 | $10,380 |
| 2020 | $736 | $8,770 | $1,750 | $7,020 |
| 2019 | $704 | $7,320 | $1,460 | $5,860 |
| 2018 | $681 | $6,400 | $1,280 | $5,120 |
| 2017 | $625 | $5,130 | $1,020 | $4,110 |
| 2016 | $603 | $5,500 | $1,100 | $4,400 |
| 2015 | $560 | $4,050 | $810 | $3,240 |
Property History
| Date | Event | Price | List to Sale | Price per Sq Ft | Prior Sale |
|---|---|---|---|---|---|
| 11/19/2025 11/19/25 | Price Changed | $274,900 | -1.8% | $259 / Sq Ft | |
| 10/31/2025 10/31/25 | Price Changed | $279,900 | -1.8% | $263 / Sq Ft | |
| 10/24/2025 10/24/25 | Price Changed | $284,900 | -2.4% | $268 / Sq Ft | |
| 10/03/2025 10/03/25 | Price Changed | $291,900 | -1.0% | $275 / Sq Ft | |
| 09/19/2025 09/19/25 | Price Changed | $294,900 | -1.7% | $277 / Sq Ft | |
| 09/10/2025 09/10/25 | For Sale | $299,900 | +50.0% | $282 / Sq Ft | |
| 06/02/2021 06/02/21 | Sold | $199,900 | +11.1% | $188 / Sq Ft | View Prior Sale |
| 03/25/2021 03/25/21 | For Sale | $180,000 | +17.6% | $169 / Sq Ft | |
| 03/31/2020 03/31/20 | Sold | $153,000 | -4.3% | $144 / Sq Ft | View Prior Sale |
| 02/27/2020 02/27/20 | Pending | -- | -- | -- | |
| 02/06/2020 02/06/20 | For Sale | $159,950 | +188.7% | $150 / Sq Ft | |
| 03/19/2013 03/19/13 | Sold | $55,400 | -14.6% | $51 / Sq Ft | View Prior Sale |
| 12/15/2012 12/15/12 | For Sale | $64,900 | -- | $60 / Sq Ft |
Purchase History
| Date | Type | Sale Price | Title Company |
|---|---|---|---|
| Warranty Deed | $199,900 | Old Republic Title Agency | |
| Interfamily Deed Transfer | -- | Chicago Title Agency | |
| Warranty Deed | $153,000 | Chicago Title Agency Inc | |
| Cash Sale Deed | $55,400 | First American Title Ins Co | |
| Quit Claim Deed | -- | None Available | |
| Trustee Deed | $43,000 | None Available | |
| Interfamily Deed Transfer | $46,000 | Ati Title Agency | |
| Interfamily Deed Transfer | -- | -- |
Mortgage History
| Date | Status | Loan Amount | Loan Type |
|---|---|---|---|
| Open | $193,903 | New Conventional | |
| Previous Owner | $122,400 | Unknown | |
| Previous Owner | $34,500 | New Conventional |
Source: Arizona Regional Multiple Listing Service (ARMLS)
MLS Number: 6917914
APN: 118-08-166
- 3422 N 12th Place
- 1401 E Osborn Rd
- 3620 N 12th St
- 1405 E Osborn Rd
- 1055 E Whitton Ave
- 1326 E Earll Dr
- 1040 E Osborn Rd Unit 1703
- 1040 E Osborn Rd Unit 1004
- 1040 E Osborn Rd Unit 1103
- 1040 E Osborn Rd Unit 904
- 1040 E Osborn Rd Unit 501
- 1040 E Osborn Rd Unit 1201
- 1040 E Osborn Rd Unit 404
- 1339 E Indianola Ave
- 1024 E Osborn Rd Unit A
- 3007 N Manor Dr W
- 1014 E Osborn Rd Unit A
- 1005 E Weldon Ave
- 1006 E Weldon Ave
- 914 E Osborn Rd Unit 404
- 3411 N 12th Place Unit 8
- 3434 N Longview Ave Unit 13
- 1100 E Osborn Rd
- 1100 E Osborn Rd Unit 2
- 1100 E Osborn Rd Unit 1
- 1100 E Osborn Rd Unit 3
- 1333 E Flower St Unit REAR
- 1333 E Flower St
- 1429 E Osborn Rd Unit 3
- 1044 E Whitton Ave Unit back
- 1044 E Whitton Ave Unit Front
- 1040 E Osborn Rd Unit 904
- 1040 E Osborn Rd Unit 1901
- 1040 E Osborn Rd Unit 1803
- 1040 E Osborn Rd Unit 1703
- 1040 E Osborn Rd Unit 1902
- 1502 E Osborn Rd
- 1046 E Indianola Ave
- 914 E Osborn Rd Unit 208
- 3809 N 9th Place
