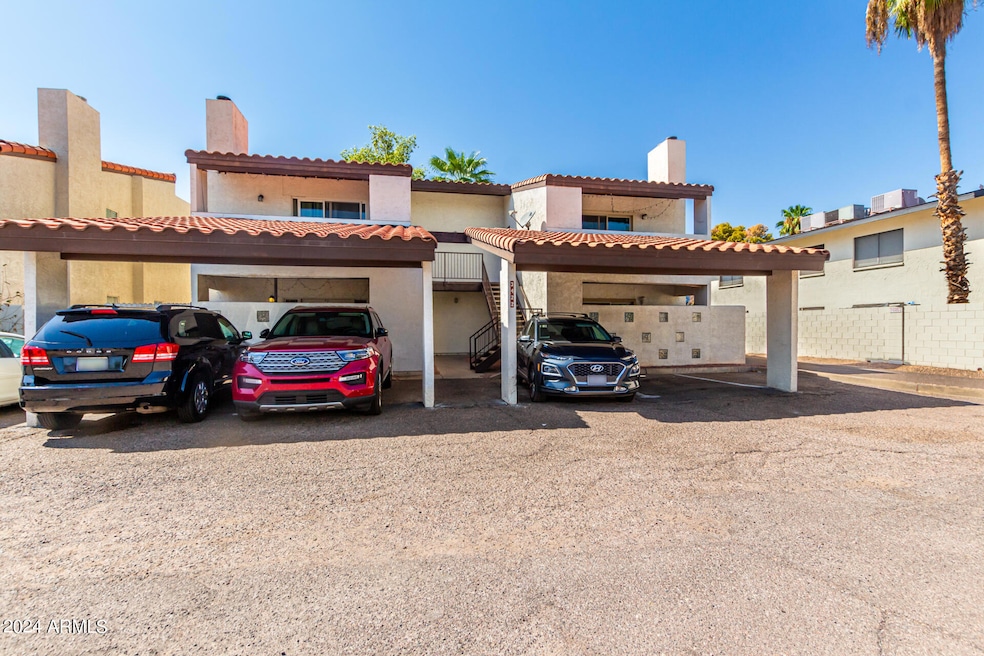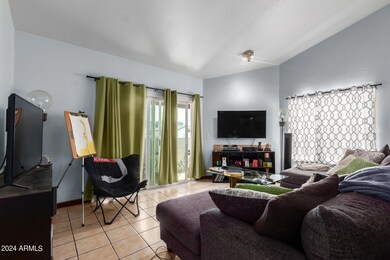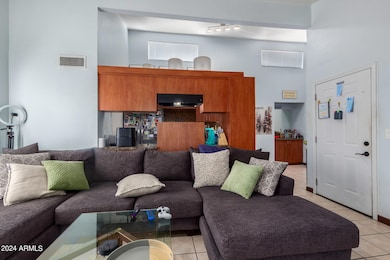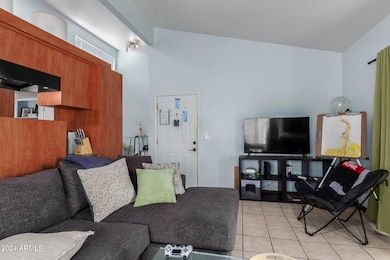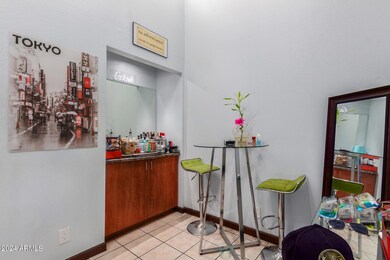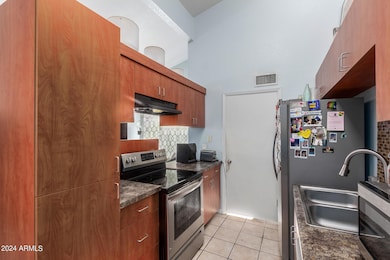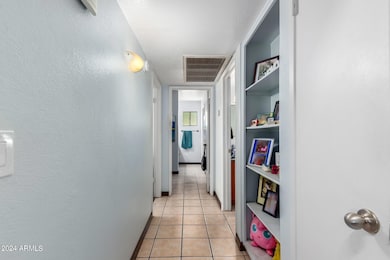3422 N 12th Place Phoenix, AZ 85014
Central City NeighborhoodEstimated payment $6,242/month
Highlights
- Ceramic Tile Flooring
- Phoenix Coding Academy Rated A
- Central Heating and Cooling System
About This Home
Huge opportunity to own a 4-plex investment property in a prime location! This is an incredible opportunity for future wealth creation, with rapid growth and development in the area - right near the Biltmore! Each of the four units in this well-maintained building offers 2 bed/ 2 baths, providing affordable living space across 974 sf per unit. All units come with appliances, making it move-in ready for tenants—no need for any added expenses. Best of all, there are no HOA fees—a major bonus that keeps your operating costs lower. Currently, all units are occupied, offering immediate rental income. One unit requires a little TLC, giving you the potential to increase its rental value. Great proximity to downtown Phoenix, shopping, dining, and public transport. Whether you're looking to expand your portfolio or dive into your first multi-family investment, this might be a fantastic opportunity. Don't miss out!
Property Details
Home Type
- Multi-Family
Est. Annual Taxes
- $2,976
Year Built
- Built in 1983
Home Design
- Wood Frame Construction
- Built-Up Roof
- Stucco
Flooring
- Ceramic Tile Flooring
Parking
- 4 Parking Spaces
- Carport
- Paved Parking
Schools
- Longview Elementary School
- Osborn Middle School
- North High School
Utilities
- Central Heating and Cooling System
- Individual Controls for Heating
- Master Water Meter
Listing and Financial Details
- Tax Lot 1
- Assessor Parcel Number 118-08-137
Community Details
Overview
- 4 Units
- Building Dimensions are 60 x 126.8
- Stephenson Subdivision
Building Details
- Operating Expense $2,976
Map
Home Values in the Area
Average Home Value in this Area
Tax History
| Year | Tax Paid | Tax Assessment Tax Assessment Total Assessment is a certain percentage of the fair market value that is determined by local assessors to be the total taxable value of land and additions on the property. | Land | Improvement |
|---|---|---|---|---|
| 2025 | $3,188 | $24,548 | -- | -- |
| 2024 | $2,976 | $23,379 | -- | -- |
| 2023 | $2,976 | $74,770 | $14,950 | $59,820 |
| 2022 | $2,959 | $57,350 | $11,470 | $45,880 |
| 2021 | $3,009 | $47,420 | $9,480 | $37,940 |
| 2020 | $2,933 | $40,160 | $8,030 | $32,130 |
| 2019 | $2,806 | $36,160 | $7,230 | $28,930 |
| 2018 | $2,713 | $31,680 | $6,330 | $25,350 |
| 2017 | $2,491 | $42,110 | $8,420 | $33,690 |
| 2016 | $2,403 | $36,960 | $7,390 | $29,570 |
| 2015 | $2,234 | $31,370 | $6,270 | $25,100 |
Property History
| Date | Event | Price | List to Sale | Price per Sq Ft | Prior Sale |
|---|---|---|---|---|---|
| 10/14/2025 10/14/25 | Price Changed | $1,135,000 | -0.4% | -- | |
| 07/31/2025 07/31/25 | For Sale | $1,140,000 | 0.0% | -- | |
| 07/26/2025 07/26/25 | Pending | -- | -- | -- | |
| 06/02/2025 06/02/25 | Price Changed | $1,140,000 | 0.0% | -- | |
| 06/02/2025 06/02/25 | For Sale | $1,140,000 | -0.9% | -- | |
| 06/01/2025 06/01/25 | Off Market | $1,150,000 | -- | -- | |
| 02/14/2025 02/14/25 | Price Changed | $1,150,000 | -1.7% | -- | |
| 01/27/2025 01/27/25 | Price Changed | $1,170,000 | -0.8% | -- | |
| 11/08/2024 11/08/24 | Price Changed | $1,180,000 | -1.7% | -- | |
| 10/01/2024 10/01/24 | For Sale | $1,200,000 | +289.6% | -- | |
| 04/06/2016 04/06/16 | Sold | $308,000 | -8.1% | $79 / Sq Ft | View Prior Sale |
| 02/19/2016 02/19/16 | Pending | -- | -- | -- | |
| 02/04/2016 02/04/16 | For Sale | $335,000 | -- | $86 / Sq Ft |
Purchase History
| Date | Type | Sale Price | Title Company |
|---|---|---|---|
| Cash Sale Deed | $308,000 | First American Title Ins Co | |
| Special Warranty Deed | -- | None Available | |
| Special Warranty Deed | $222,000 | Commerce Title Company | |
| Interfamily Deed Transfer | -- | Commerce Title Company | |
| Trustee Deed | $116,800 | None Available | |
| Interfamily Deed Transfer | -- | Chicago Title Insurance Co | |
| Warranty Deed | $415,000 | Chicago Title Insurance Co | |
| Interfamily Deed Transfer | -- | Fidelity National Title | |
| Interfamily Deed Transfer | -- | Fidelity National Title | |
| Cash Sale Deed | $295,000 | Fidelity National Title | |
| Warranty Deed | $183,000 | Stewart Title & Trust | |
| Quit Claim Deed | -- | -- |
Mortgage History
| Date | Status | Loan Amount | Loan Type |
|---|---|---|---|
| Previous Owner | $166,500 | New Conventional | |
| Previous Owner | $140,000 | Purchase Money Mortgage | |
| Previous Owner | $62,250 | Stand Alone Second | |
| Previous Owner | $146,600 | New Conventional | |
| Closed | $18,300 | No Value Available |
Source: Arizona Regional Multiple Listing Service (ARMLS)
MLS Number: 6761204
APN: 118-08-137
- 3411 N 12th Place Unit 3
- 3620 N 12th St
- 1055 E Whitton Ave
- 1401 E Osborn Rd
- 1405 E Osborn Rd
- 1040 E Osborn Rd Unit 1703
- 1040 E Osborn Rd Unit 1004
- 1040 E Osborn Rd Unit 1103
- 1040 E Osborn Rd Unit 904
- 1040 E Osborn Rd Unit 501
- 1040 E Osborn Rd Unit 1201
- 1040 E Osborn Rd Unit 404
- 1339 E Indianola Ave
- 1024 E Osborn Rd Unit A
- 1005 E Weldon Ave
- 1326 E Earll Dr
- 1014 E Osborn Rd Unit A
- 1006 E Weldon Ave
- 914 E Osborn Rd Unit 404
- 914 E Osborn Rd Unit 417
- 3411 N 12th Place Unit 8
- 3434 N Longview Ave Unit 13
- 1100 E Osborn Rd
- 1100 E Osborn Rd Unit 2
- 1100 E Osborn Rd Unit 1
- 1100 E Osborn Rd Unit 3
- 1044 E Whitton Ave Unit back
- 1044 E Whitton Ave Unit Front
- 1040 E Osborn Rd Unit 904
- 1040 E Osborn Rd Unit 1901
- 1040 E Osborn Rd Unit 1803
- 1040 E Osborn Rd Unit 1703
- 1040 E Osborn Rd Unit 1902
- 1429 E Osborn Rd Unit 3
- 1333 E Flower St Unit REAR
- 1333 E Flower St
- 1046 E Indianola Ave
- 1502 E Osborn Rd
- 914 E Osborn Rd Unit 208
- 3809 N 9th Place
