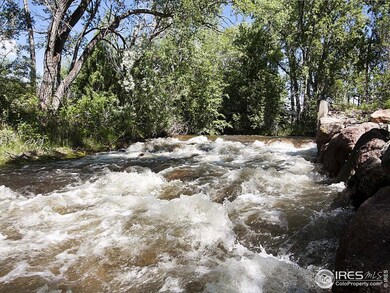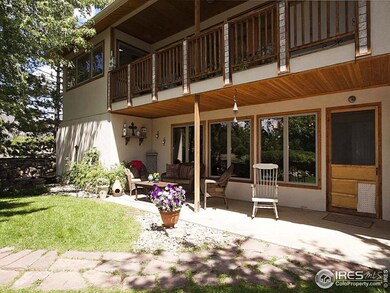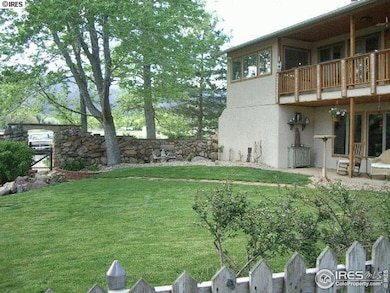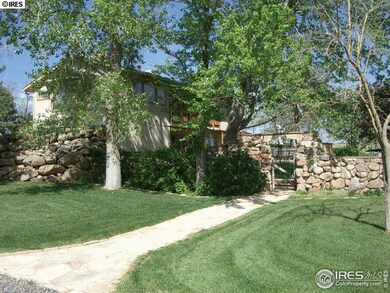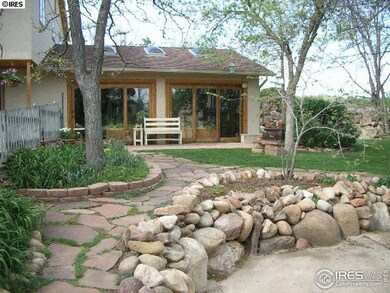
3424 Plateau Rd Longmont, CO 80503
Estimated Value: $2,035,000 - $2,557,000
Highlights
- Horses Allowed On Property
- Spa
- Waterfront
- Blue Mountain Elementary School Rated A
- Solar Power System
- Open Floorplan
About This Home
As of April 2012A VERY RARE FIND, & only 6 minutes to Bldr. You can fish in Lefthand Crk from your own 5 acre Shangri-La! Charming & cozy, this remodeled home is the perfect blend of artsy & practical. Stunning huge master suite w/steam shwr, dbl fireplace, his/hers closets. Perfect if you love the country, but want close-in conveniences. Huge, mature trees surround the lush grounds. Extremely pvt w/southern exposure, pond, organic orchard/garden, Solar PV, & abundant wildlife. A MAGICAL & SPECIAL PROPERTY!
Last Agent to Sell the Property
Adrienne Custode
Casabella Realty Listed on: 02/16/2012
Home Details
Home Type
- Single Family
Est. Annual Taxes
- $5,868
Year Built
- Built in 1967
Lot Details
- 5 Acre Lot
- Waterfront
- Southern Exposure
- Fenced
- Sprinkler System
- Wooded Lot
- Property is zoned RR
Parking
- 2 Car Detached Garage
- Oversized Parking
Home Design
- Farmhouse Style Home
- Cottage
- Slab Foundation
- Wood Frame Construction
- Composition Roof
- Stucco
Interior Spaces
- 3,003 Sq Ft Home
- 2-Story Property
- Open Floorplan
- Multiple Fireplaces
- Gas Fireplace
- Double Pane Windows
- Window Treatments
- Wood Frame Window
- Dining Room
- Home Office
Kitchen
- Gas Oven or Range
- Dishwasher
Flooring
- Wood
- Carpet
Bedrooms and Bathrooms
- 4 Bedrooms
- Walk-In Closet
Laundry
- Laundry on main level
- Sink Near Laundry
Outdoor Features
- Spa
- Balcony
- Patio
Schools
- Blue Mountain Elementary School
- Altona Middle School
- Silver Creek High School
Utilities
- Cooling Available
- Radiant Heating System
- Baseboard Heating
- Hot Water Heating System
- Irrigation Well
Additional Features
- Solar Power System
- Horses Allowed On Property
Community Details
- No Home Owners Association
- Foothills East Subdivision
Listing and Financial Details
- Assessor Parcel Number R0054526
Ownership History
Purchase Details
Home Financials for this Owner
Home Financials are based on the most recent Mortgage that was taken out on this home.Purchase Details
Purchase Details
Home Financials for this Owner
Home Financials are based on the most recent Mortgage that was taken out on this home.Purchase Details
Similar Homes in Longmont, CO
Home Values in the Area
Average Home Value in this Area
Purchase History
| Date | Buyer | Sale Price | Title Company |
|---|---|---|---|
| Mcneil John R | $965,000 | Fidelity National Title Insu | |
| Nancy Warner Revocable Trust | $885,000 | Fahtco | |
| Vermeer H Kyle | $542,000 | -- | |
| Mcneil John R | $126,000 | -- |
Mortgage History
| Date | Status | Borrower | Loan Amount |
|---|---|---|---|
| Open | Mcneil John R | $756,000 | |
| Closed | Mcneil John R | $770,000 | |
| Closed | Mcneil John R | $610,000 | |
| Closed | Mcneil John R | $417,000 | |
| Closed | Mcneil John R | $200,000 | |
| Closed | Mcneil John R | $723,750 | |
| Previous Owner | Nancy Warner Revocable Trust | $450,000 | |
| Previous Owner | Vermeer H Kyle | $295,000 | |
| Previous Owner | Vermeer H Kyle | $433,600 | |
| Previous Owner | Bliss Anne | $308,050 | |
| Previous Owner | Bliss Robert | $67,500 | |
| Previous Owner | Bliss Robert | $60,000 |
Property History
| Date | Event | Price | Change | Sq Ft Price |
|---|---|---|---|---|
| 01/28/2019 01/28/19 | Off Market | $965,000 | -- | -- |
| 04/30/2012 04/30/12 | Sold | $965,000 | -3.4% | $321 / Sq Ft |
| 03/31/2012 03/31/12 | Pending | -- | -- | -- |
| 02/16/2012 02/16/12 | For Sale | $998,500 | -- | $333 / Sq Ft |
Tax History Compared to Growth
Tax History
| Year | Tax Paid | Tax Assessment Tax Assessment Total Assessment is a certain percentage of the fair market value that is determined by local assessors to be the total taxable value of land and additions on the property. | Land | Improvement |
|---|---|---|---|---|
| 2024 | $16,304 | $144,301 | $76,944 | $67,357 |
| 2023 | $16,088 | $165,436 | $54,833 | $114,288 |
| 2022 | $11,702 | $114,790 | $44,445 | $70,345 |
| 2021 | $11,858 | $118,093 | $45,724 | $72,369 |
| 2020 | $9,413 | $93,951 | $31,174 | $62,777 |
| 2019 | $8,010 | $81,174 | $31,174 | $50,000 |
| 2018 | $7,554 | $77,098 | $32,616 | $44,482 |
| 2017 | $7,454 | $85,236 | $36,059 | $49,177 |
| 2016 | $6,941 | $61,929 | $17,512 | $44,417 |
| 2015 | $5,833 | $50,578 | $22,169 | $28,409 |
| 2014 | $6,125 | $64,842 | $28,417 | $36,425 |
Agents Affiliated with this Home
-

Seller's Agent in 2012
Adrienne Custode
Casabella Realty
(303) 579-0400
-
Jay Hebb

Buyer's Agent in 2012
Jay Hebb
The Agency - Boulder
(720) 577-5503
104 Total Sales
Map
Source: IRES MLS
MLS Number: 673573
APN: 1317190-00-006
- 8400 Middle Fork Rd
- 2848 S Lakeridge Trail
- 8664 Middle Fork Rd
- 8543 Middle Fork Rd
- 8602 N 39th St
- 8654 Thunderhead Dr
- 8483 Thunderhead Dr
- 8171 N 41st St
- 3021 N Lakeridge Trail
- 9445 Lykins Place
- 3159 Nelson Rd
- 9231 Tollgate Dr
- 9480 Mountain Ridge Dr
- 9546 Mountain Ridge Dr
- 9578 Mountain Ridge Dr
- 9634 Mountain Ridge Dr
- 3029 Foothills Ranch Dr
- 9657 Mountain Ridge Place Unit 8
- 9657 Mountain Ridge Place
- 1946 Lefthand Canyon Dr
- 3424 Plateau Rd
- 3396 Plateau Rd
- 3454 Plateau Rd
- 3476 Plateau Rd
- 3348 Plateau Rd
- 3350 Plateau Rd
- 3618 Plateau Rd
- 3310 Plateau Rd
- 3286 Plateau Rd
- 8428 N Foothills Hwy
- 8721 Sage Valley
- 8721 Sage Valley Rd
- 8283 N 39th St
- 3645 Plateau Rd
- 8632 N Foothills Hwy
- 3718 Plateau Rd
- 8800 Sage Valley Rd
- 8450 N Foothills Hwy
- 8426 N Foothills Hwy
- 8277 N 39th St

