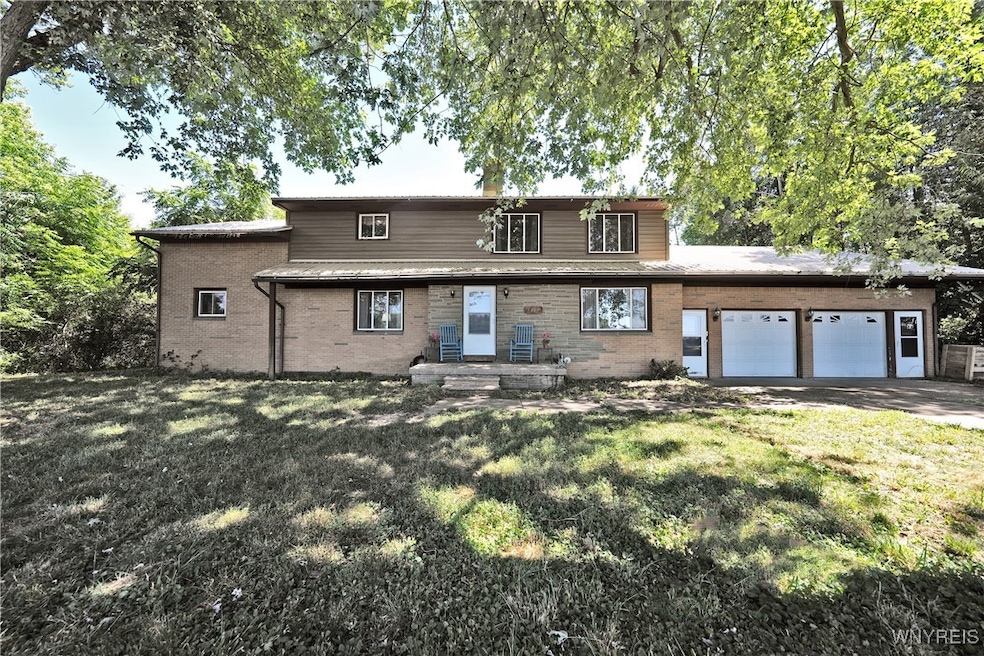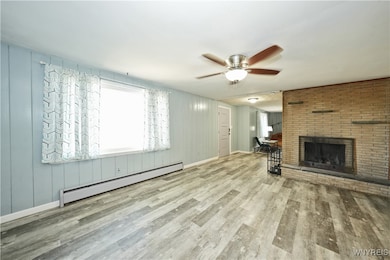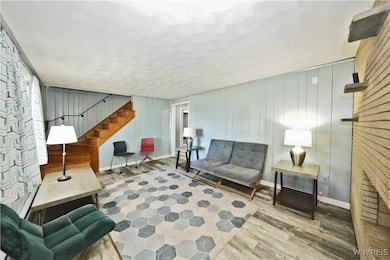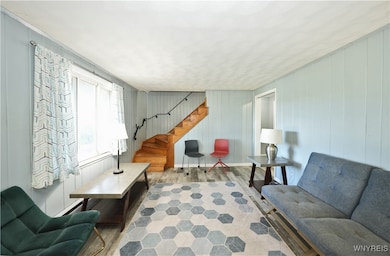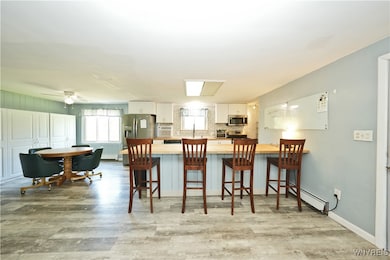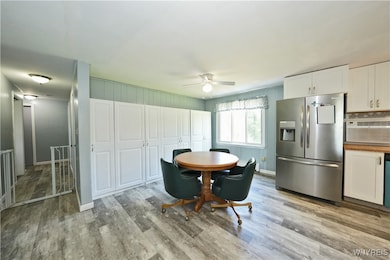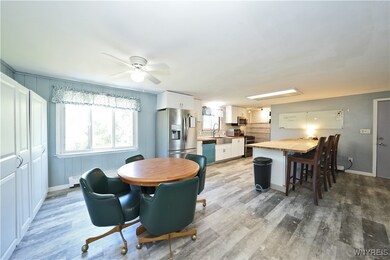Wow! This spacious and versatile 3,896 sq. ft. home offers a rare chance for flexibility, whether used as a single-family residence or a two-family setup—perfect for multi-generational living, in-law arrangements, or an income-producing rental. The main unit boasts an updated kitchen featuring butcher block countertops, a farmhouse sink, white shaker cabinets, a tile backsplash, a 10.5-foot breakfast bar, and a full wall of pantry and storage space. The eat-in kitchen flows seamlessly into the dining room, complete with a ceiling fan and a cozy wood-burning fireplace, creating a warm and inviting space for entertaining. The first floor features newer vinyl plank flooring throughout and includes two bedrooms, one being a the primary suite with a full bath, and the other a generously sized second bedroom. Two additional bedrooms are located upstairs. The second-floor unit offers its own full kitchen with built-in oven and cooktop, a living room with another wood-burning fireplace, and two more spacious bedrooms. Additional highlights include a walk-up attic with ample storage, a walk-out basement featuring a finished bar area and a third wood-burning fireplace, a 2-car attached garage, a new (2024) water softener, a 3-year-old water holding tank, a durable metal roof, and a 2008 septic system—all situated on a beautifully sized .57-acre lot. Located in the desirable Eden School District with convenient access to the Village of Hamburg, Route 219, and the Thruway, this home is full of potential.

