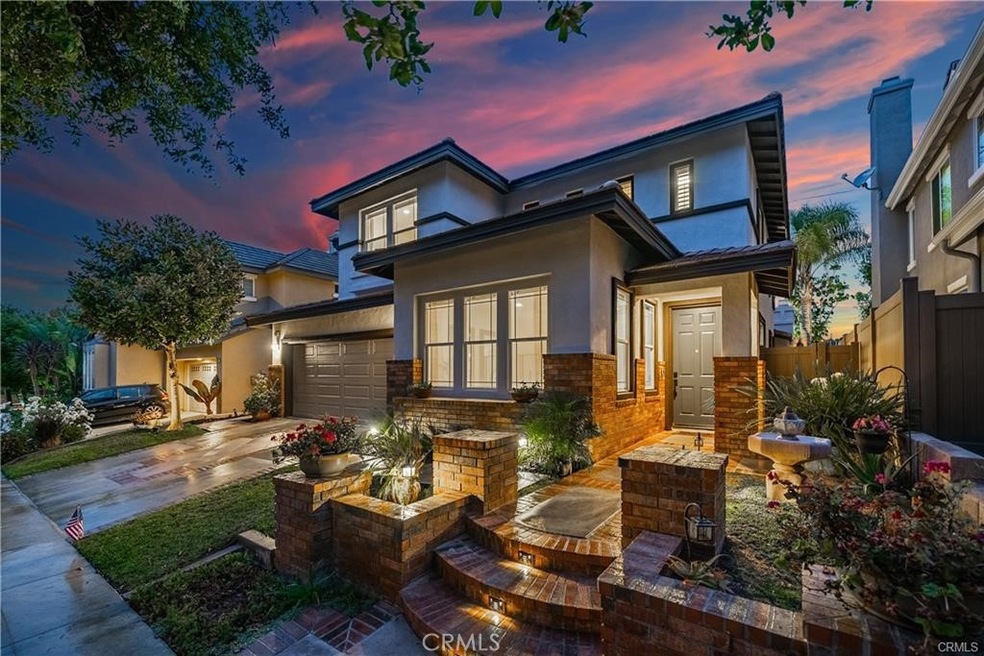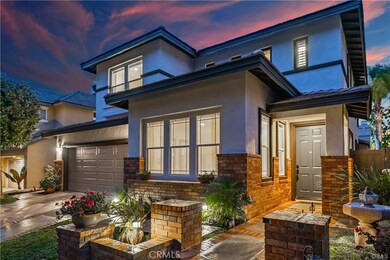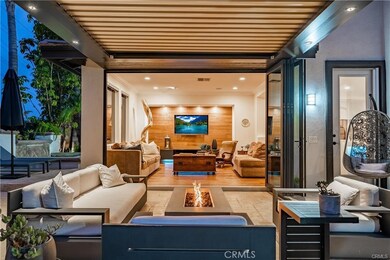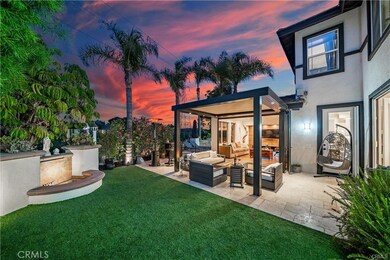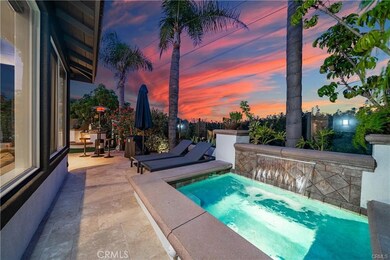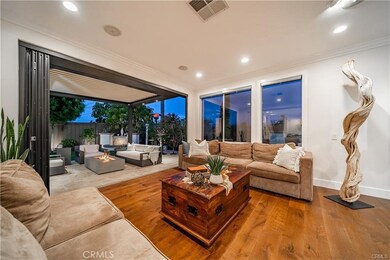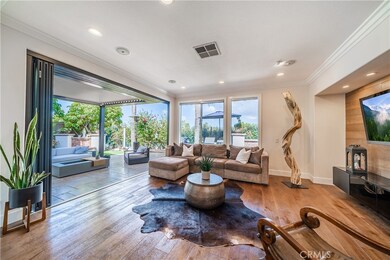
35 Tisbury Way Ladera Ranch, CA 92694
Estimated Value: $1,736,000 - $1,952,542
Highlights
- Heated Spa
- Primary Bedroom Suite
- Updated Kitchen
- Chaparral Elementary School Rated A
- City Lights View
- 3-minute walk to Wagsdale Park
About This Home
As of June 2021UPGRADES LIKE NO OTHER (SEE SUPPLEMENTS)!!! A One of a kind 5 bedroom 3 bath Flintridge beauty! (optional 6 bedroom - see supplement). Enjoy breathtaking sunset/city views from this stunning turn-key cul-de-sac home ready for your enjoyment! This luxury home w/ abundant natural light was recently upgraded w/ custom contemporary accents, including a gorgeous glass & wrought iron staircase, complemented by the natural oil-stained French Honey Oak flooring throughout. The spacious living & dining rooms lead to the dazzling, European-styled Kitchen adorned w/ white shaker self-closing cabinetry, Kitchen Aid appliances & a massive Arctic White Quartz waterfall island. The Family room dressed w/ custom wood media center & floor-to-ceiling Panoramic doors open to a resort inspired, manicured backyard w/ turf, travertine & custom Arcadia Louvered Adjustable Roof System that provides comfortable outdoor-living all year round. Moreover, the soothing waterfall spa & iconic California landscaping deliver the perfect private oasis for all to enjoy! This home also features one bedroom downstairs (office) w/ a custom wood & quartz media center. The upstairs features 3 beds, 2 baths & laundry room. The Master Bedroom & retreat (5th bed) provide gorgeous sunset views alongside a private fireplace. The NEWLY REMODELED Master ensuite has a large romantic jetted spa, frameless glass shower & his/her separate walk-in closets. **BRAND NEW FULL FLEX REPIPE; BRAND NEW HVAC (W/ 5-TON A/C CONDENSOR); BRAND NEW TANKLESS WATER HEATER; Enjoy Ladera’s lifestyle at its finest! Award winning schools, gorgeous beaches close by, pools, waterparks, trails, restaurants, & more! Do not miss out!
Last Agent to Sell the Property
eXp Realty of California Inc License #01990432 Listed on: 05/24/2021

Home Details
Home Type
- Single Family
Est. Annual Taxes
- $19,060
Year Built
- Built in 2001 | Remodeled
Lot Details
- 4,285 Sq Ft Lot
- East Facing Home
- Vinyl Fence
- Fence is in excellent condition
- Density is up to 1 Unit/Acre
HOA Fees
- $228 Monthly HOA Fees
Parking
- 3 Car Attached Garage
- Parking Available
- Tandem Parking
Property Views
- City Lights
- Park or Greenbelt
Home Design
- Mediterranean Architecture
- Turnkey
- Planned Development
- Brick Exterior Construction
- Slab Foundation
- Wood Product Walls
- Fire Rated Drywall
- Concrete Roof
- Pre-Cast Concrete Construction
- Copper Plumbing
- Stucco
Interior Spaces
- 2,617 Sq Ft Home
- Open Floorplan
- Central Vacuum
- Wired For Sound
- Wired For Data
- Crown Molding
- High Ceiling
- Ceiling Fan
- Recessed Lighting
- Double Pane Windows
- ENERGY STAR Qualified Windows
- Blinds
- Window Screens
- French Doors
- ENERGY STAR Qualified Doors
- Panel Doors
- Formal Entry
- Great Room
- Family Room Off Kitchen
- Living Room
- Dining Room
- Home Office
- Bonus Room
- Game Room
- Storage
- Attic
Kitchen
- Updated Kitchen
- Open to Family Room
- Breakfast Bar
- Convection Oven
- Electric Oven
- Electric Cooktop
- Range Hood
- Microwave
- Dishwasher
- ENERGY STAR Qualified Appliances
- Kitchen Island
- Quartz Countertops
- Ceramic Countertops
- Self-Closing Drawers and Cabinet Doors
- Utility Sink
- Disposal
Flooring
- Wood
- Stone
- Concrete
Bedrooms and Bathrooms
- 5 Bedrooms | 1 Main Level Bedroom
- Fireplace in Primary Bedroom
- Primary Bedroom Suite
- Walk-In Closet
- Upgraded Bathroom
- Maid or Guest Quarters
- 3 Full Bathrooms
- Stone Bathroom Countertops
- Corian Bathroom Countertops
- Dual Sinks
- Dual Vanity Sinks in Primary Bathroom
- Hydromassage or Jetted Bathtub
- Bathtub with Shower
- Walk-in Shower
- Exhaust Fan In Bathroom
- Closet In Bathroom
Laundry
- Laundry Room
- Laundry on upper level
- Washer and Gas Dryer Hookup
Home Security
- Intercom
- Carbon Monoxide Detectors
- Fire and Smoke Detector
Outdoor Features
- Heated Spa
- Covered patio or porch
- Exterior Lighting
Schools
- Chapparal Elementary School
- Ladera Ranch Middle School
- Tesoro High School
Utilities
- Central Heating and Cooling System
- 220 Volts in Kitchen
- Cable TV Available
Listing and Financial Details
- Tax Lot 20
- Tax Tract Number 15911
- Assessor Parcel Number 75943102
Community Details
Overview
- Larmac Association, Phone Number (949) 218-0900
- First Service Residential HOA
- Reston Subdivision
- Foothills
Amenities
- Outdoor Cooking Area
- Picnic Area
- Clubhouse
Recreation
- Tennis Courts
- Community Playground
- Community Pool
- Community Spa
- Park
- Dog Park
- Hiking Trails
- Jogging Track
- Bike Trail
Ownership History
Purchase Details
Home Financials for this Owner
Home Financials are based on the most recent Mortgage that was taken out on this home.Purchase Details
Purchase Details
Home Financials for this Owner
Home Financials are based on the most recent Mortgage that was taken out on this home.Purchase Details
Home Financials for this Owner
Home Financials are based on the most recent Mortgage that was taken out on this home.Purchase Details
Home Financials for this Owner
Home Financials are based on the most recent Mortgage that was taken out on this home.Purchase Details
Purchase Details
Purchase Details
Home Financials for this Owner
Home Financials are based on the most recent Mortgage that was taken out on this home.Similar Homes in Ladera Ranch, CA
Home Values in the Area
Average Home Value in this Area
Purchase History
| Date | Buyer | Sale Price | Title Company |
|---|---|---|---|
| Odle Jared | $1,500,000 | Lawyers Title | |
| Miletich Ivan | -- | None Available | |
| Miletich Ivan | -- | None Available | |
| Miletich Ivan | -- | Fidelity National Title Co | |
| Miletich Ivan | -- | None Available | |
| Miletich Ivan | -- | Fidelity National Title | |
| Imc Financial Group | $828,000 | None Available | |
| Elkins Timothy Richard | -- | None Available | |
| Elkins Timothy R | -- | None Available | |
| Elkins Timothy Richard | $424,500 | Fidelity National Title Co |
Mortgage History
| Date | Status | Borrower | Loan Amount |
|---|---|---|---|
| Open | Odle Jared | $1,200,000 | |
| Previous Owner | Miletich Ivan | $242,500 | |
| Previous Owner | Miletich Ivan | $417,000 | |
| Previous Owner | Imc Financial Group | $662,400 | |
| Previous Owner | Elkins Timothy Richard | $333,700 | |
| Previous Owner | Elkins Timothy Richard | $295,000 |
Property History
| Date | Event | Price | Change | Sq Ft Price |
|---|---|---|---|---|
| 06/25/2021 06/25/21 | Sold | $1,500,000 | +7.2% | $573 / Sq Ft |
| 06/02/2021 06/02/21 | Pending | -- | -- | -- |
| 05/24/2021 05/24/21 | For Sale | $1,399,000 | +69.0% | $535 / Sq Ft |
| 03/30/2016 03/30/16 | Sold | $828,000 | -2.4% | $316 / Sq Ft |
| 03/16/2016 03/16/16 | Pending | -- | -- | -- |
| 02/16/2016 02/16/16 | For Sale | $848,500 | +2.5% | $324 / Sq Ft |
| 02/16/2016 02/16/16 | Off Market | $828,000 | -- | -- |
Tax History Compared to Growth
Tax History
| Year | Tax Paid | Tax Assessment Tax Assessment Total Assessment is a certain percentage of the fair market value that is determined by local assessors to be the total taxable value of land and additions on the property. | Land | Improvement |
|---|---|---|---|---|
| 2024 | $19,060 | $1,591,812 | $1,211,776 | $380,036 |
| 2023 | $18,723 | $1,560,600 | $1,188,015 | $372,585 |
| 2022 | $18,419 | $1,530,000 | $1,164,720 | $365,280 |
| 2021 | $11,760 | $887,783 | $536,388 | $351,395 |
| 2020 | $11,597 | $878,680 | $530,888 | $347,792 |
| 2019 | $11,685 | $861,451 | $520,478 | $340,973 |
| 2018 | $11,598 | $844,560 | $510,272 | $334,288 |
| 2017 | $11,683 | $828,000 | $500,266 | $327,734 |
| 2016 | $8,565 | $551,170 | $204,359 | $346,811 |
| 2015 | $8,666 | $542,891 | $201,289 | $341,602 |
| 2014 | $8,702 | $532,257 | $197,346 | $334,911 |
Agents Affiliated with this Home
-
Kraig Enyeart

Seller's Agent in 2021
Kraig Enyeart
eXp Realty of California Inc
(949) 374-8870
3 in this area
109 Total Sales
-
Dedelle Barbanti

Buyer's Agent in 2021
Dedelle Barbanti
The Luxe Agency
(949) 212-0244
2 in this area
13 Total Sales
-
Becky Tewell

Seller's Agent in 2016
Becky Tewell
CENTURY 21 Affiliated
(949) 351-4600
9 Total Sales
-
I
Buyer's Agent in 2016
Ivan Miletich
Realty One Group West
(949) 783-2499
Map
Source: California Regional Multiple Listing Service (CRMLS)
MLS Number: OC21111279
APN: 759-431-02
- 15 Beacon Point
- 18 Beacon Point
- 54 Livingston Place
- 14 Downing St
- 74 Garrison Loop
- 43 Flintridge Ave
- 2 Markham Ln
- 11 Markham Ln
- 46 Downing St
- 31 Amesbury Ct Unit 41
- 22 Amesbury Ct
- 8 Marston Ln
- 78 Three Vines Ct
- 66 Glenalmond Ln Unit 87
- 22 St Just Ave
- 81 Mercantile Way
- 25 Bellflower St
- 5 Ash Hollow Trail Unit 97
- 2 Lynde St
- 46 Skywood St
- 35 Tisbury Way
- 33 Tisbury Way
- 37 Tisbury Way
- 31 Tisbury Way
- 34 Tisbury Way
- 36 Tisbury Way
- 36 Tisbury Way
- 29 Tisbury Way
- 38 Tisbury Way
- 40 Tisbury Way
- 28 Tisbury Way
- 27 Tisbury Way
- 42 Tisbury Way
- 26 Tisbury Way
- 11 Beacon Point
- 17 Beacon Point
- 19 Beacon Point
- 9 Beacon Point
- 23 Tisbury Way
- 21 Beacon Point
