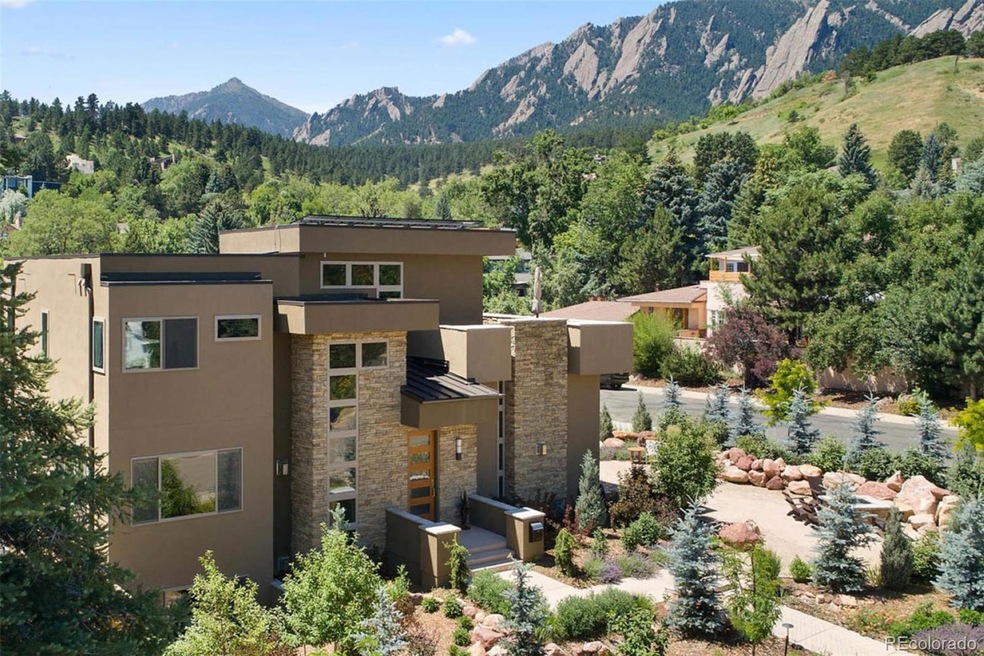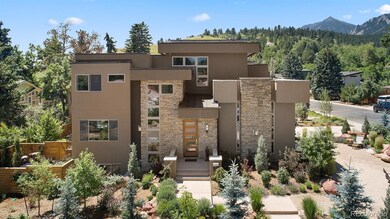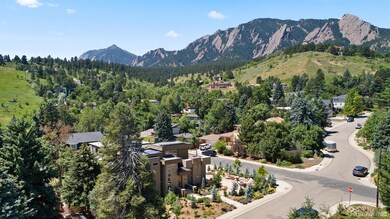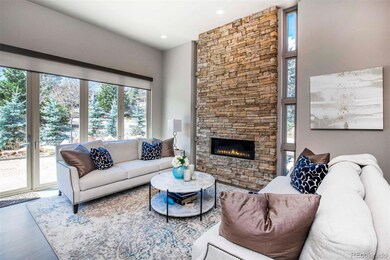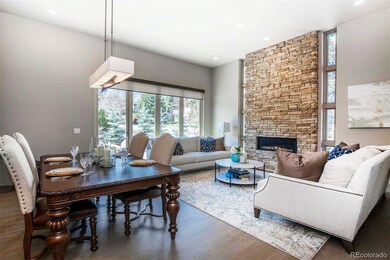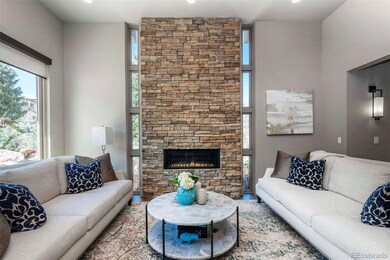
350 15th St Boulder, CO 80302
University Hill NeighborhoodHighlights
- Rooftop Deck
- Primary Bedroom Suite
- Mountain View
- Creekside Elementary School Rated A
- Open Floorplan
- Fireplace in Kitchen
About This Home
As of August 2020Phenomenal mountain and Flatiron views await as you enter this timeless, architecturally crafted home. Step into a refreshing atmosphere with effortless flow and an open floor plan to the outdoors on every level. The main floor opens to a spacious living room and dining room area with wonderful warmth from the hardwood floors, and stunning stone hearth fireplace. Bi-fold doors open to outdoor fire-pit area . The designer kitchen is spacious and offers wonderful amenities: Jenn-Air appliances, custom cabinetry, quartz counters, 2 wine fridges, butler’s pantry, and coffee bar. The kitchen extends to a 3-season outdoor patio with built-in heaters. Enjoy eating at the kitchen island or at the wonderful eat-in area with a gas fireplace and doors to a Juliet balcony. Exquisite style and design extend to the upstairs. A loft area off the stairwell is the perfect place for a home office or sitting area. Relish the stunning Flatiron views from the roof top deck adjacent to the loft area accessible through another set of Bi-fold doors. The spacious master suite provides more mountain views and garners plenty of sunlight. The master 5-piece bathroom has a custom walk-in closet, dual sinks, quartz countertops, soak tub and beautiful walk-in glass shower. Flatiron views from all three 2nd floor bedrooms! Lower level is light and bright throughout. Appreciate the second living area and its lovely wet bar, fireplace and outdoor access to the enjoyable back yard. The pocket door can be locked to give privacy and allow the lower level to be used as a perfect guest-suite with it's own exterior access. The lower level second master suite has a large walk-in closet and double sink master bath. You'll love having the convenience of lower level laundry! The outside delights at every turn with a private backyard with wonderful foliage; xeriscape front yard with a large fire-pit and panoramic views. Enjoy open space and trails just feet away. Design and distinction are yours
Last Agent to Sell the Property
LIV Sotheby's International Realty License #219351 Listed on: 04/12/2020

Last Buyer's Agent
ARDEE IMERMAN
WK Real Estate License #40024364
Home Details
Home Type
- Single Family
Est. Annual Taxes
- $13,515
Year Built
- Built in 2015 | Remodeled
Lot Details
- 7,605 Sq Ft Lot
- North Facing Home
- Partially Fenced Property
- Landscaped
- Corner Lot
- Front and Back Yard Sprinklers
- Private Yard
Parking
- 2 Car Attached Garage
- Parking Storage or Cabinetry
Home Design
- Contemporary Architecture
- Frame Construction
- Composition Roof
- Membrane Roofing
- Metal Roof
- Stone Siding
- Stucco
Interior Spaces
- 2-Story Property
- Open Floorplan
- Wet Bar
- Built-In Features
- Vaulted Ceiling
- Ceiling Fan
- Gas Log Fireplace
- Double Pane Windows
- Window Treatments
- Living Room with Fireplace
- 3 Fireplaces
- Mountain Views
- Fireplace in Basement
Kitchen
- Breakfast Area or Nook
- Eat-In Kitchen
- Self-Cleaning Convection Oven
- Cooktop
- Dishwasher
- Wine Cooler
- Kitchen Island
- Granite Countertops
- Utility Sink
- Disposal
- Fireplace in Kitchen
Flooring
- Wood
- Carpet
- Radiant Floor
- Tile
Bedrooms and Bathrooms
- 5 Bedrooms
- Primary Bedroom Suite
- Walk-In Closet
Home Security
- Home Security System
- Carbon Monoxide Detectors
- Fire and Smoke Detector
Eco-Friendly Details
- Solar Heating System
Outdoor Features
- Balcony
- Rooftop Deck
- Covered patio or porch
- Fire Pit
- Exterior Lighting
- Rain Gutters
Schools
- Creekside Elementary School
- Manhattan Middle School
- Boulder High School
Utilities
- Forced Air Heating and Cooling System
- Heating System Uses Natural Gas
- Natural Gas Connected
- Tankless Water Heater
- Water Softener
- Cable TV Available
Community Details
- No Home Owners Association
- Chautauqua Subdivision
Listing and Financial Details
- Exclusions: WASHER/DRYERS`S, MOUNTED TV`S, SELLERS PERSONAL PROPERTY
- Property held in a trust
- Assessor Parcel Number R0605074
Ownership History
Purchase Details
Home Financials for this Owner
Home Financials are based on the most recent Mortgage that was taken out on this home.Purchase Details
Home Financials for this Owner
Home Financials are based on the most recent Mortgage that was taken out on this home.Purchase Details
Purchase Details
Home Financials for this Owner
Home Financials are based on the most recent Mortgage that was taken out on this home.Similar Homes in Boulder, CO
Home Values in the Area
Average Home Value in this Area
Purchase History
| Date | Type | Sale Price | Title Company |
|---|---|---|---|
| Warranty Deed | $2,850,000 | Land Title Guarantee | |
| Warranty Deed | $2,800,000 | Stewart Title | |
| Interfamily Deed Transfer | -- | None Available | |
| Special Warranty Deed | $1,950,000 | Land Title Guarantee Co |
Mortgage History
| Date | Status | Loan Amount | Loan Type |
|---|---|---|---|
| Open | $500,000 | Credit Line Revolving | |
| Open | $1,250,000 | New Conventional | |
| Previous Owner | $193,500 | Adjustable Rate Mortgage/ARM | |
| Previous Owner | $1,960,000 | Adjustable Rate Mortgage/ARM | |
| Previous Owner | $1,000,000 | Commercial | |
| Previous Owner | $546,000 | Adjustable Rate Mortgage/ARM | |
| Previous Owner | $1,231,170 | Future Advance Clause Open End Mortgage | |
| Previous Owner | $795,000 | Unknown |
Property History
| Date | Event | Price | Change | Sq Ft Price |
|---|---|---|---|---|
| 04/11/2025 04/11/25 | For Sale | $3,850,000 | +35.1% | $855 / Sq Ft |
| 11/12/2021 11/12/21 | Off Market | $2,850,000 | -- | -- |
| 08/14/2020 08/14/20 | Sold | $2,850,000 | 0.0% | $633 / Sq Ft |
| 08/14/2020 08/14/20 | Sold | $2,850,000 | +1.8% | $633 / Sq Ft |
| 07/14/2020 07/14/20 | Off Market | $2,800,000 | -- | -- |
| 07/02/2020 07/02/20 | Pending | -- | -- | -- |
| 07/02/2020 07/02/20 | Pending | -- | -- | -- |
| 06/04/2020 06/04/20 | For Sale | $2,900,000 | 0.0% | $644 / Sq Ft |
| 06/03/2020 06/03/20 | Price Changed | $2,900,000 | -1.7% | $644 / Sq Ft |
| 05/20/2020 05/20/20 | For Sale | $2,950,000 | +3.5% | $655 / Sq Ft |
| 05/04/2020 05/04/20 | Off Market | $2,850,000 | -- | -- |
| 04/11/2020 04/11/20 | For Sale | $2,950,000 | +5.4% | $655 / Sq Ft |
| 04/16/2019 04/16/19 | Sold | $2,800,000 | -3.1% | $622 / Sq Ft |
| 03/06/2019 03/06/19 | For Sale | $2,890,000 | -- | $642 / Sq Ft |
Tax History Compared to Growth
Tax History
| Year | Tax Paid | Tax Assessment Tax Assessment Total Assessment is a certain percentage of the fair market value that is determined by local assessors to be the total taxable value of land and additions on the property. | Land | Improvement |
|---|---|---|---|---|
| 2024 | $19,886 | $229,400 | $68,750 | $160,650 |
| 2023 | $19,541 | $226,279 | $69,794 | $160,170 |
| 2022 | $19,509 | $210,085 | $55,621 | $154,464 |
| 2021 | $18,603 | $216,130 | $57,221 | $158,909 |
| 2020 | $13,725 | $157,679 | $63,063 | $94,616 |
| 2019 | $13,515 | $157,679 | $63,063 | $94,616 |
| 2018 | $12,534 | $144,569 | $57,816 | $86,753 |
| 2017 | $12,142 | $159,829 | $63,919 | $95,910 |
| 2016 | $3,721 | $42,356 | $24,963 | $17,393 |
Agents Affiliated with this Home
-
Janet Leap

Seller's Agent in 2025
Janet Leap
RE/MAX
(720) 938-4197
8 in this area
186 Total Sales
-
Elizabeth Zajicek
E
Seller Co-Listing Agent in 2025
Elizabeth Zajicek
RE/MAX
(303) 449-7000
12 Total Sales
-
Anne Dresser- Kocur

Seller's Agent in 2020
Anne Dresser- Kocur
LIV Sotheby's Intl Realty G
(303) 229-6464
2 in this area
525 Total Sales
-
Ardee Imerman

Buyer's Agent in 2020
Ardee Imerman
WK Real Estate
(303) 946-5458
2 in this area
53 Total Sales
-

Seller's Agent in 2019
Lance Smith
Live West Realty
-
Alison Sirlin

Seller Co-Listing Agent in 2019
Alison Sirlin
Live West Realty
(720) 329-1727
2 in this area
163 Total Sales
Map
Source: REcolorado®
MLS Number: 9347765
APN: 1577062-44-001
