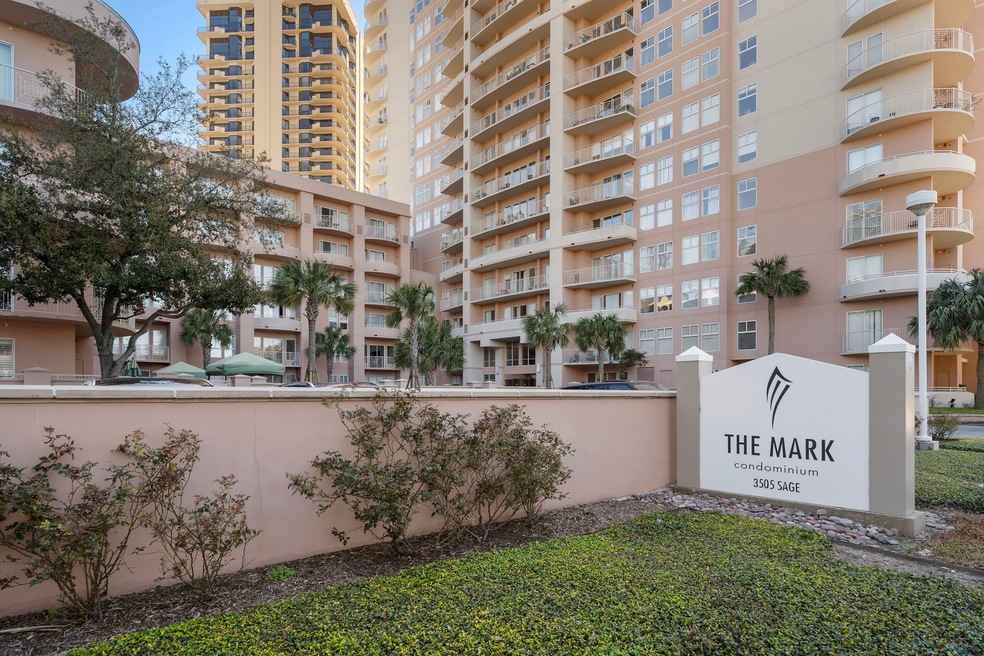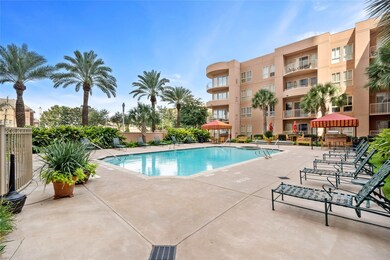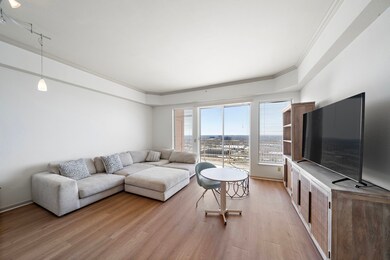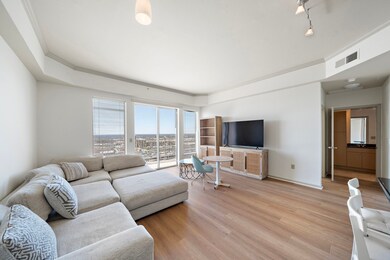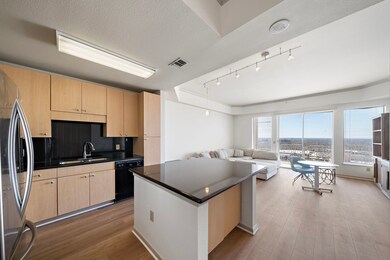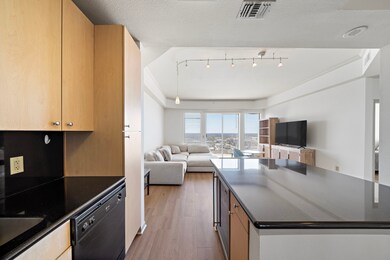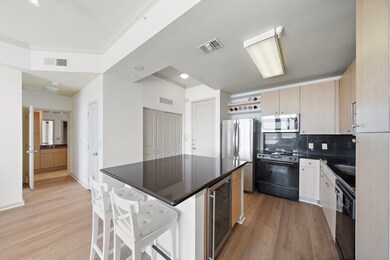The Mark Condominiums 3505 Sage Rd Unit 2304 Houston, TX 77056
Uptown-Galleria District NeighborhoodHighlights
- Doorman
- 2.21 Acre Lot
- Contemporary Architecture
- School at St. George Place Rated A-
- Clubhouse
- Wood Flooring
About This Home
Experience high-rise living in this light and bright 23rd-floor condo featuring a flowing layout and wood floors throughout (excluding the bathroom). The open design maximizes space and natural light, creating an inviting atmosphere. The unit comes with all appliances, and furniture is available upon request for an additional cost. Located in a full-service amenity building, residents enjoy: Concierge service, Resort-style pool, Fitness center, Library & business center, Grand lobby. Situated in a prime location with easy access to shopping, dining, and major highways, this condo offers both luxury and convenience. Schedule a tour today!
Condo Details
Home Type
- Condominium
Est. Annual Taxes
- $3,881
Year Built
- Built in 2000
Parking
- 1 Car Detached Garage
- Garage Door Opener
- Assigned Parking
Home Design
- Contemporary Architecture
Interior Spaces
- 787 Sq Ft Home
- 1-Story Property
- Living Room
- Combination Kitchen and Dining Room
- Utility Room
Kitchen
- Electric Oven
- Electric Cooktop
- Microwave
- Dishwasher
- Kitchen Island
- Granite Countertops
- Disposal
Flooring
- Wood
- Tile
Bedrooms and Bathrooms
- 1 Bedroom
- 1 Full Bathroom
- Bathtub with Shower
Laundry
- Dryer
- Washer
Home Security
Outdoor Features
- Screen Enclosure
Schools
- School At St George Place Elementary School
- Tanglewood Middle School
- Wisdom High School
Utilities
- Central Heating and Cooling System
- Municipal Trash
Listing and Financial Details
- Property Available on 7/4/25
- Long Term Lease
Community Details
Overview
- Mid-Rise Condominium
- The Mark Condos
- Mark Condo 01 Amd Subdivision
Amenities
- Doorman
- Trash Chute
- Meeting Room
- Party Room
Recreation
Pet Policy
- Call for details about the types of pets allowed
- Pet Deposit Required
Security
- Card or Code Access
- Fire and Smoke Detector
- Fire Sprinkler System
Map
About The Mark Condominiums
Source: Houston Association of REALTORS®
MLS Number: 50394092
APN: 1222770000229
- 3505 Sage Rd Unit 2910
- 3505 Sage Rd Unit 1809
- 3505 Sage Rd Unit 1508
- 3505 Sage Rd Unit 1807
- 3505 Sage Rd Unit 2405
- 3505 Sage Rd Unit 602
- 3505 Sage Rd Unit 303
- 3505 Sage Rd Unit 1108
- 3505 Sage Rd Unit 1001
- 3505 Sage Rd Unit 2106
- 3505 Sage Rd Unit 2710
- 3505 Sage Rd Unit 2810
- 3505 Sage Rd Unit 1702
- 3350 Mccue Rd Unit 1504
- 3350 Mccue Rd Unit 1901
- 3350 Mccue Rd Unit 2404
- 3350 Mccue Rd Unit 702
- 3350 Mccue Rd Unit 603
- 3350 Mccue Rd Unit 904
- 3350 Mccue Rd Unit 1703
- 3505 Sage Rd Unit 2709
- 3505 Sage Rd Unit 2102
- 3505 Sage Rd Unit 1809
- 3505 Sage Rd Unit 2510
- 3505 Sage Rd Unit 602
- 3505 Sage Rd Unit 1807
- 3505 Sage Rd Unit 213
- 3505 Sage Rd Unit 1403
- 3525 Sage Rd Unit 303
- 3525 Sage Rd Unit 1210
- 3525 Sage Rd Unit 1204
- 3525 Sage Rd Unit 1001
- 3525 Sage Rd Unit 1502
- 3525 Sage Rd Unit 1705
- 3525 Sage Rd Unit 1517
- 3525 Sage Rd Unit 1105
- 3525 Sage Rd Unit 1202
- 3525 Sage Rd Unit 407
- 3525 Sage Rd Unit 901
- 3525 Sage Rd Unit 1512
