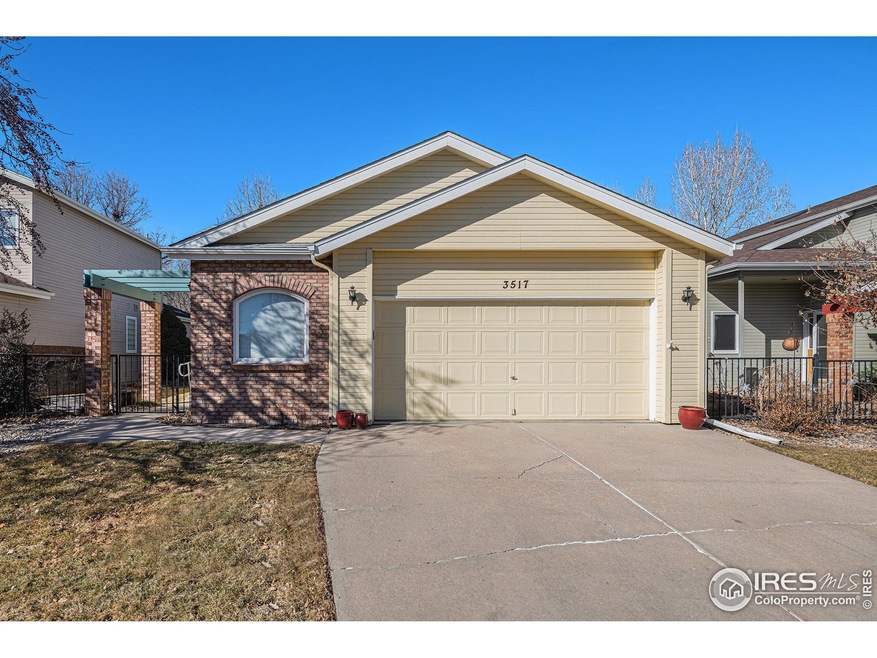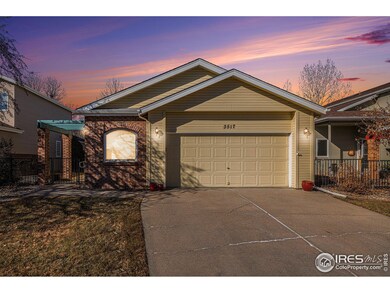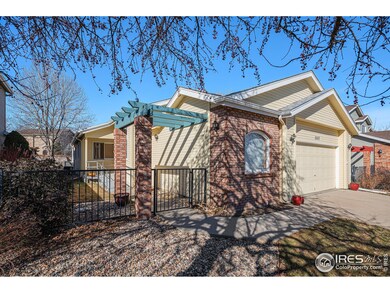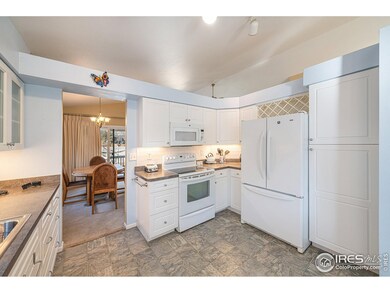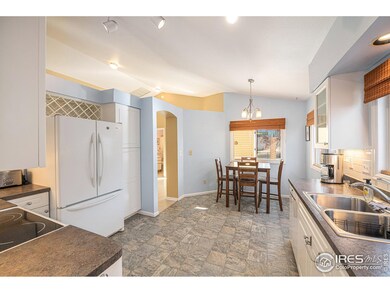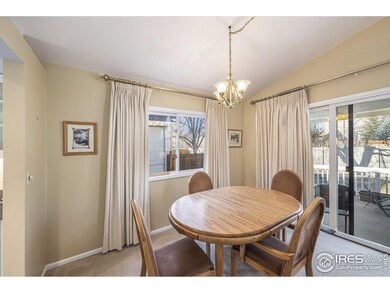
3517 Fieldstone Dr Fort Collins, CO 80525
Stone Ridge NeighborhoodEstimated Value: $510,000 - $535,000
Highlights
- City View
- Open Floorplan
- 2 Car Attached Garage
- Shepardson Elementary School Rated A-
- Deck
- Eat-In Kitchen
About This Home
As of March 2024Welcome to 3517 Fieldstone Dr, nestled in the sought-after neighborhood of Stone Ridge in South East Fort Collins. This charming home offers the convenience of main floor living with a thoughtful layout and accessibility features, making it ideal for a variety of lifestyles.As you step inside, you're greeted by a warm and inviting atmosphere, with ample natural light illuminating the space. The main floor boasts two bedrooms, two bathrooms, and main floor laundry, providing comfort and convenience at every turn. The partially finished basement offers flexibility for additional living space or storage, catering to your specific needs.The two-car garage adds further convenience, providing ample space for parking and storage.Outside, the east-facing driveway adds to the curb appeal of the property, while the proximity to shopping, schools, and healthcare facilities enhances the convenience of everyday living. Whether you're running errands or enjoying recreational activities, everything you need is just moments away.
Home Details
Home Type
- Single Family
Est. Annual Taxes
- $1,731
Year Built
- Built in 1993
Lot Details
- 5,659 Sq Ft Lot
- East Facing Home
- Partially Fenced Property
- Sprinkler System
HOA Fees
Parking
- 2 Car Attached Garage
Home Design
- Wood Frame Construction
- Composition Roof
Interior Spaces
- 2,216 Sq Ft Home
- 1-Story Property
- Open Floorplan
- Window Treatments
- City Views
Kitchen
- Eat-In Kitchen
- Electric Oven or Range
- Dishwasher
Flooring
- Carpet
- Vinyl
Bedrooms and Bathrooms
- 2 Bedrooms
- 2 Full Bathrooms
Laundry
- Dryer
- Washer
Outdoor Features
- Deck
- Patio
- Exterior Lighting
Schools
- Shepardson Elementary School
- Lesher Middle School
- Ft Collins High School
Additional Features
- Accessible Approach with Ramp
- Mineral Rights Excluded
- Forced Air Heating and Cooling System
Community Details
- Association fees include trash, ground maintenance
- Stone Ridge Subdivision
Listing and Financial Details
- Assessor Parcel Number R1359029
Ownership History
Purchase Details
Home Financials for this Owner
Home Financials are based on the most recent Mortgage that was taken out on this home.Purchase Details
Purchase Details
Home Financials for this Owner
Home Financials are based on the most recent Mortgage that was taken out on this home.Purchase Details
Purchase Details
Purchase Details
Home Financials for this Owner
Home Financials are based on the most recent Mortgage that was taken out on this home.Purchase Details
Purchase Details
Similar Homes in Fort Collins, CO
Home Values in the Area
Average Home Value in this Area
Purchase History
| Date | Buyer | Sale Price | Title Company |
|---|---|---|---|
| Holmes Stephen G | $509,900 | First American Title | |
| Dokoupil Julie Lynette | -- | None Listed On Document | |
| Manifold David E | $218,000 | Guardian Title Agency Ft Col | |
| Evelyn I Stephens Trust | $200,000 | Security Title | |
| Kane Thomas Andrew | -- | -- | |
| Kane Thomas Andrew | $149,000 | -- | |
| Haeussler Marilyn M Trustee | $129,200 | -- | |
| Kaplan Lester M | $399,900 | -- |
Mortgage History
| Date | Status | Borrower | Loan Amount |
|---|---|---|---|
| Previous Owner | Manifold David E | $50,000 | |
| Previous Owner | Manifold David E | $152,000 | |
| Previous Owner | Manifold David E | $166,000 | |
| Previous Owner | Manifold David E | $153,000 | |
| Previous Owner | Pichel Stephen | $50,850 | |
| Previous Owner | Kane Thomas Andrew | $55,500 | |
| Previous Owner | Kane Thomas Andrew | $54,000 |
Property History
| Date | Event | Price | Change | Sq Ft Price |
|---|---|---|---|---|
| 03/18/2024 03/18/24 | Sold | $509,900 | +2.0% | $230 / Sq Ft |
| 02/21/2024 02/21/24 | For Sale | $499,900 | -- | $226 / Sq Ft |
Tax History Compared to Growth
Tax History
| Year | Tax Paid | Tax Assessment Tax Assessment Total Assessment is a certain percentage of the fair market value that is determined by local assessors to be the total taxable value of land and additions on the property. | Land | Improvement |
|---|---|---|---|---|
| 2025 | $3,095 | $35,939 | $3,350 | $32,589 |
| 2024 | $2,945 | $35,939 | $3,350 | $32,589 |
| 2022 | $1,731 | $25,284 | $3,475 | $21,809 |
| 2021 | $1,749 | $26,012 | $3,575 | $22,437 |
| 2020 | $1,889 | $27,334 | $3,575 | $23,759 |
| 2019 | $1,897 | $27,334 | $3,575 | $23,759 |
| 2018 | $1,348 | $21,989 | $3,600 | $18,389 |
| 2017 | $1,997 | $21,989 | $3,600 | $18,389 |
| 2016 | $1,859 | $20,362 | $3,980 | $16,382 |
| 2015 | $1,845 | $20,360 | $3,980 | $16,380 |
| 2014 | $1,648 | $18,070 | $3,980 | $14,090 |
Agents Affiliated with this Home
-
Jessica Joles-Pike

Seller's Agent in 2024
Jessica Joles-Pike
RE/MAX
(970) 631-2997
1 in this area
87 Total Sales
Map
Source: IRES MLS
MLS Number: 1003492
APN: 87293-08-105
- 2406 Wapiti Rd
- 3712 Rochdale Dr
- 3830 Arctic Fox Dr
- 2215 Whitetail Place
- 3736 Kentford Rd
- 3742 Kentford Rd
- 2927 Percheron Dr
- 2506 Sunstone Dr
- 2415 Sunray Ct
- 2906 Redburn Dr
- 2832 William Neal Pkwy Unit C
- 4045 Stoney Creek Dr
- 2714 Annelise Way
- 4062 Newbury Ct
- 2426 Parkfront Dr Unit G
- 2938 Paddington Rd
- 3306 Carlton Ave
- 1719 Westchester Ln
- 4238 Gemstone Ln
- 3500 Carlton Ave Unit D26
- 3517 Fieldstone Dr
- 3521 Fieldstone Dr
- 3513 Fieldstone Dr
- 3525 Fieldstone Dr
- 3509 Fieldstone Dr
- 2436 Cochetopa Ct
- 2430 Cochetopa Ct
- 3533 Fieldstone Dr
- 2431 Cucharas Ct
- 3537 Fieldstone Dr
- 2436 Cucharas Ct
- 2437 Cochetopa Ct
- 2424 Cochetopa Ct
- 2425 Cucharas Ct
- 2600 Brownstone Ct
- 2431 Cochetopa Ct
- 3401 Fieldstone Dr
- 3512 Fieldstone Dr
- 2418 Cochetopa Ct
- 2430 Cucharas Ct
