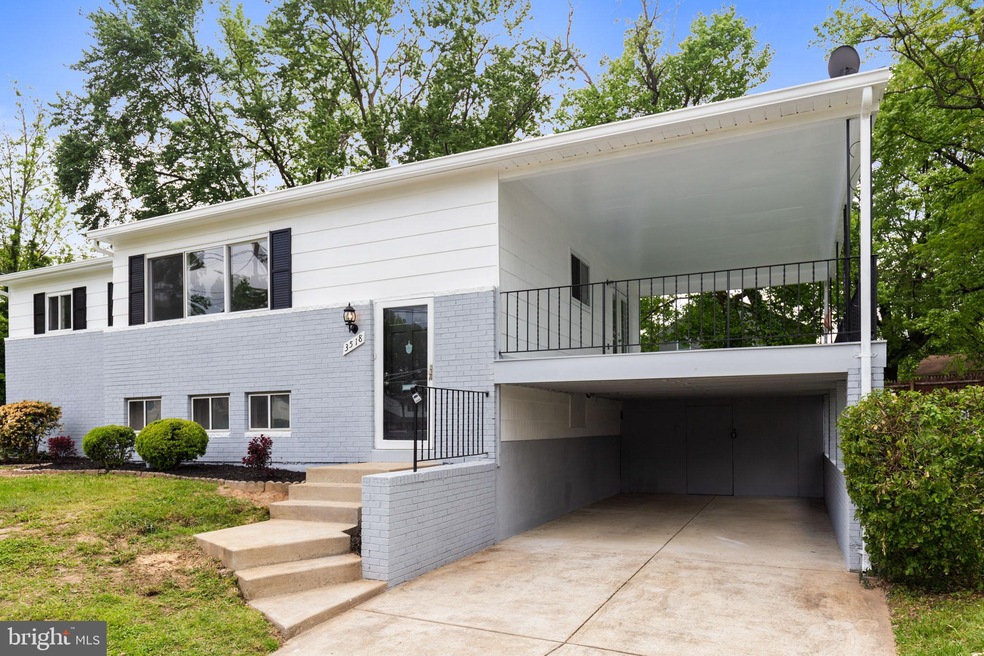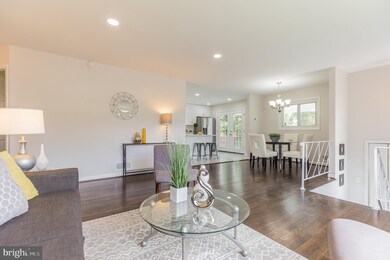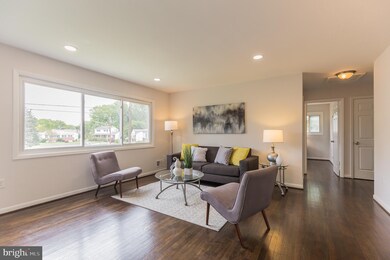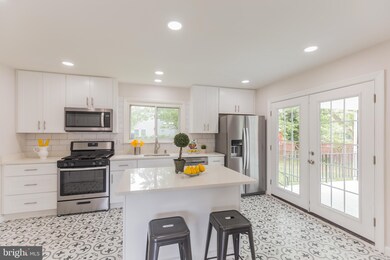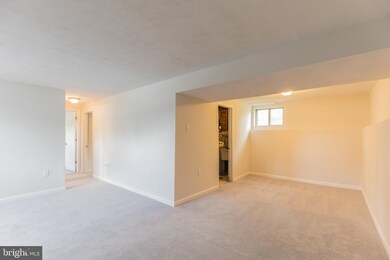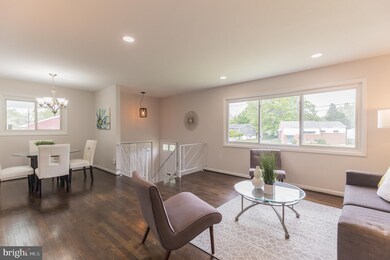
3518 Edwards St Upper Marlboro, MD 20774
Estimated Value: $409,000 - $457,000
Highlights
- Open Floorplan
- Wood Flooring
- No HOA
- Deck
- Garden View
- Breakfast Area or Nook
About This Home
As of August 2020BACK on the MARKET! Here is Your CHANCE...No need to lift a finger with this beautifully renovated two story home in Upper Marlboro! This 5 bedroom, 2 full bathroom home is a stunner! Welcoming foyer with a coat closet and steps leading up to the open concept living room with streams of natural light. This home features gorgeous hardwood floors and recessed lighting throughout! The dining room stuns with a 5 light nickel chandelier and overlooks the completely updated one-of-a-kind kitchen. Featuring pristine white cabinetry with brushed nickel handles, glossy white countertops, gleaming white subway tile backsplash, and a large mosaic print tile floor, this kitchen is a standout! It includes an island with breakfast bar, large sink with window view, and all new stainless steel appliances, including a double door fridge with ice maker. Double french glass doors provide easy access from the kitchen to the large covered deck with steps leading to the completely fenced in backyard. The perfect place for a large summer cookout! Three bedrooms on the main floor with one full bath! Enjoy the fully carpeted completely renovated basement, with two bedrooms and one full bath - the perfect place for guests or a rec room! All new appliances, including washer and dryer! Beautifully landscaped front lawn and backyard, with long driveway and covered carport! Conveniently located with easy access to I-495, and Martin Luther King Jr Hwy, this home is near multiple shopping and dining destinations. Do not miss out on this move-in-ready home!***Video Walk Through https://vimeo.com/418842341***
Last Agent to Sell the Property
EXP Realty, LLC License #0225207192 Listed on: 05/15/2020

Home Details
Home Type
- Single Family
Est. Annual Taxes
- $3,802
Year Built
- Built in 1964
Lot Details
- 10,535 Sq Ft Lot
- Privacy Fence
- Wood Fence
- Back Yard Fenced
- Property is in very good condition
- Property is zoned R55
Home Design
- Split Foyer
- Brick Exterior Construction
Interior Spaces
- 1,080 Sq Ft Home
- Property has 2 Levels
- Open Floorplan
- Ceiling Fan
- Recessed Lighting
- French Doors
- Family Room Off Kitchen
- Dining Area
- Garden Views
- Storm Doors
Kitchen
- Breakfast Area or Nook
- Eat-In Kitchen
- Gas Oven or Range
- Stove
- Built-In Microwave
- Ice Maker
- Dishwasher
- Stainless Steel Appliances
- Kitchen Island
- Disposal
Flooring
- Wood
- Carpet
Bedrooms and Bathrooms
- Bathtub with Shower
- Walk-in Shower
Laundry
- Dryer
- Washer
Finished Basement
- Heated Basement
- Basement Fills Entire Space Under The House
- Interior Basement Entry
- Laundry in Basement
- Basement Windows
Parking
- 1 Parking Space
- 1 Attached Carport Space
- Driveway
Outdoor Features
- Deck
Utilities
- Forced Air Heating and Cooling System
- Natural Gas Water Heater
Community Details
- No Home Owners Association
- Edward Estates Subdivision
Listing and Financial Details
- Tax Lot 10
- Assessor Parcel Number 17202224137
Ownership History
Purchase Details
Home Financials for this Owner
Home Financials are based on the most recent Mortgage that was taken out on this home.Purchase Details
Home Financials for this Owner
Home Financials are based on the most recent Mortgage that was taken out on this home.Purchase Details
Purchase Details
Similar Homes in Upper Marlboro, MD
Home Values in the Area
Average Home Value in this Area
Purchase History
| Date | Buyer | Sale Price | Title Company |
|---|---|---|---|
| Tutt Mary A | $365,000 | Universal Title | |
| Vanassche David | $215,000 | Atg Title Inc | |
| Smith Gerlinda | $195,500 | -- | |
| Washington John C | $83,500 | -- |
Mortgage History
| Date | Status | Borrower | Loan Amount |
|---|---|---|---|
| Previous Owner | Tutt Mary A | $358,363 | |
| Previous Owner | Smith Gerlinda | $219,400 | |
| Previous Owner | Smith Gerlinda Y | $22,660 | |
| Previous Owner | Smith Gerlinda | $249,600 | |
| Previous Owner | Smith Gerinda | $223,000 |
Property History
| Date | Event | Price | Change | Sq Ft Price |
|---|---|---|---|---|
| 08/21/2020 08/21/20 | Sold | $365,000 | -3.7% | $338 / Sq Ft |
| 08/07/2020 08/07/20 | For Sale | $379,000 | 0.0% | $351 / Sq Ft |
| 06/06/2020 06/06/20 | Pending | -- | -- | -- |
| 06/01/2020 06/01/20 | For Sale | $379,000 | 0.0% | $351 / Sq Ft |
| 05/23/2020 05/23/20 | Pending | -- | -- | -- |
| 05/15/2020 05/15/20 | For Sale | $379,000 | +64.8% | $351 / Sq Ft |
| 04/21/2020 04/21/20 | Sold | $230,000 | -8.0% | $213 / Sq Ft |
| 04/08/2020 04/08/20 | Pending | -- | -- | -- |
| 03/31/2020 03/31/20 | For Sale | $250,000 | -- | $231 / Sq Ft |
Tax History Compared to Growth
Tax History
| Year | Tax Paid | Tax Assessment Tax Assessment Total Assessment is a certain percentage of the fair market value that is determined by local assessors to be the total taxable value of land and additions on the property. | Land | Improvement |
|---|---|---|---|---|
| 2024 | $5,531 | $345,333 | $0 | $0 |
| 2023 | $4,946 | $306,100 | $71,300 | $234,800 |
| 2022 | $4,855 | $299,967 | $0 | $0 |
| 2021 | $4,764 | $293,833 | $0 | $0 |
| 2020 | $4,673 | $287,700 | $70,600 | $217,100 |
| 2019 | $3,840 | $268,167 | $0 | $0 |
| 2018 | $3,371 | $248,633 | $0 | $0 |
| 2017 | $3,199 | $229,100 | $0 | $0 |
| 2016 | -- | $210,800 | $0 | $0 |
| 2015 | $3,253 | $192,500 | $0 | $0 |
| 2014 | $3,253 | $174,200 | $0 | $0 |
Agents Affiliated with this Home
-
Chris Craddock

Seller's Agent in 2020
Chris Craddock
EXP Realty, LLC
(833) 335-7433
2 in this area
1,629 Total Sales
-
Samara Dinnius

Buyer's Agent in 2020
Samara Dinnius
JPAR Real Estate Professionals
(636) 667-1607
2 in this area
118 Total Sales
-
Cami Noble

Buyer's Agent in 2020
Cami Noble
EXP Realty, LLC
(571) 643-2459
385 Total Sales
Map
Source: Bright MLS
MLS Number: MDPG567542
APN: 20-2224137
- 3509 Tyrol Dr
- 3516 Jeff Rd
- 1515 3rd St
- 0 Glenarden Pkwy
- 3609 Jeff Rd
- 8904 Bold St
- 2606 Saint Nicholas Way
- 9810 Smithview Place
- 2527 Campus Way N Unit 69
- 9138 Ruby Lockhart Blvd
- 8233 Dellwood Ct
- 8223 Dellwood Ct
- 7950 Dellwood Ave
- 9205 Utica Place
- 9510 Ardwick Ardmore Rd
- 4029 92nd Ave
- 9014 Volta St
- 7941 Piedmont Ave
- 9402 Utica Place
- 7905 Cawker Ave
- 3518 Edwards St
- 3516 Edwards St
- 3520 Edwards St
- 1505 7th St
- 1507 7th St
- 1503 7th St
- 1509 7th St
- 3514 Edwards St
- 9006 Glenarden Pkwy
- 3522 Edwards St
- 9002 Glenarden Pkwy
- 1511 7th St
- 3515 Edwards St
- 9010 Glenarden Pkwy
- 3512 Edwards St
- 3524 Edwards St
- 1513 7th St
- 3519 Edwards St
- 3509 Edwards St
- 1515 7th St
