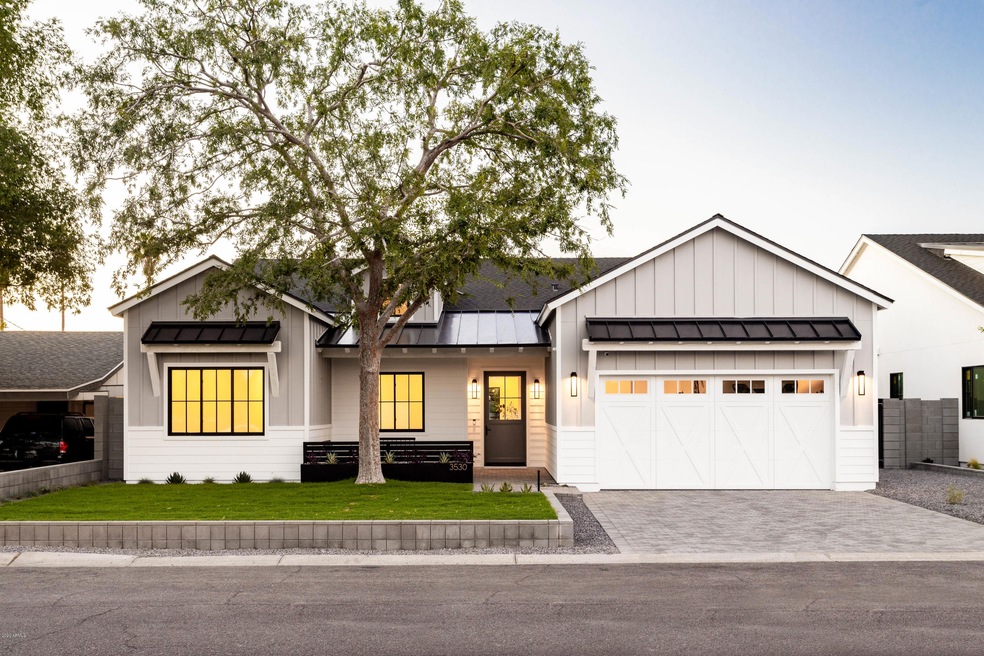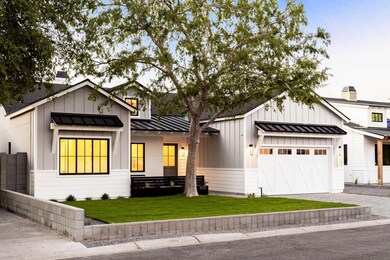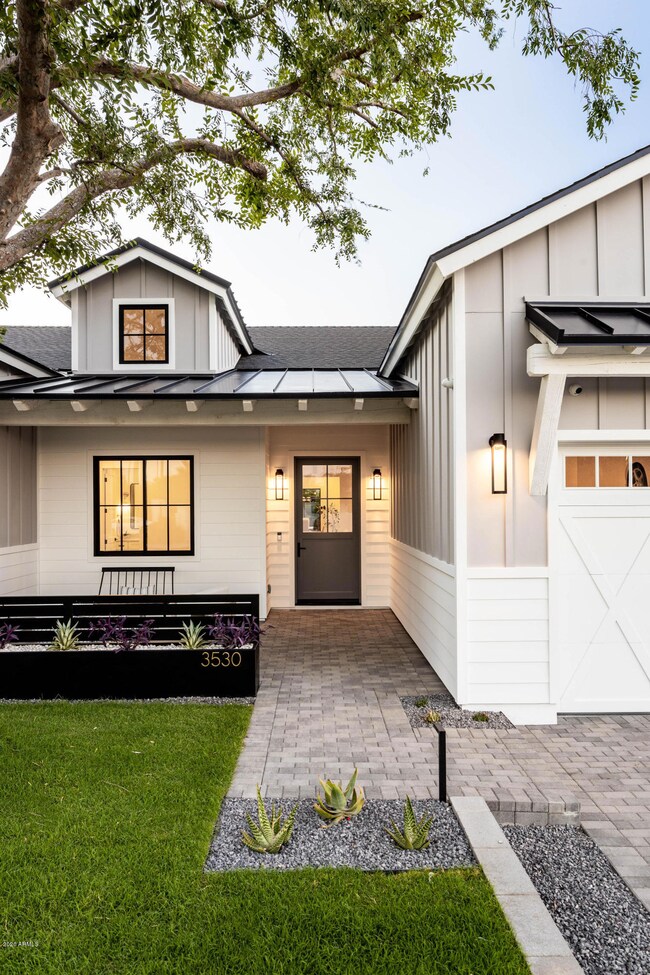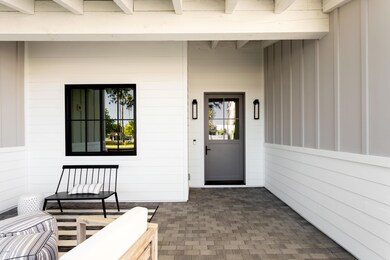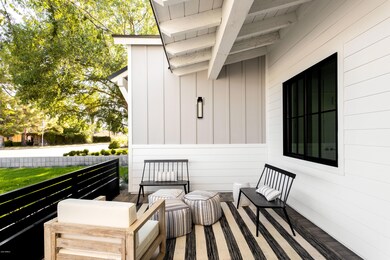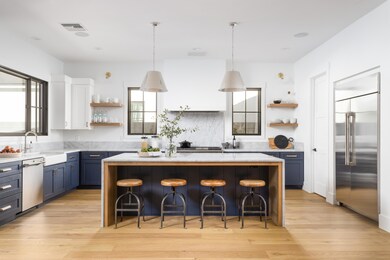
3530 E Glenrosa Ave Phoenix, AZ 85018
Camelback East Village NeighborhoodHighlights
- Home Energy Rating Service (HERS) Rated Property
- Mountain View
- Wood Flooring
- Phoenix Coding Academy Rated A
- Vaulted Ceiling
- No HOA
About This Home
As of February 2024This modern farmhouse collaboration is truly exquisite & will not disappoint. As you enter, the centerpiece is a custom fireplace w/ modern built-ins & stained beam details in the great-room. The kitchen design is a perfect blend of modern & sophisticated finishes w/ navy cabinetry, natural oak accents & butlers pantry for additional storage. The master suite's spacious design is appointed w/ elegant finishes, dual closets, 2nd laundry & separate patio w/ views of Camelback Mountain. The craftsmanship, attention to detail & functionality exemplified in this home is something you don't often see in Arcadia lite. Combine this w/ architectural style windows & doors, professionally designed landscape & smart features by Control 4 & you have created something truly special. Don't let your...... clients miss this opportunity.....
Builder is committed to meet the demands of those looking for a Luxury Arcadia proper product with a more reasonable (Lite) budget in mind. This luxury home will be substantially upgraded and full of custom features from one of the best builders in Arcadia. You can rest assured knowing your home is built to the highest degree of quality craftsmanship and energy efficiency.
- Vaulted ceilings in great room & coffered ceiling in master with custom trim and stained beam detail.
- Custom kitchen with oversized custom island & full butlers style walk-in pantry with wine fridge & GE Cafe Appliance Package
- Upgraded Sierra Pacific H3 Window & Door Package - wood aluminum clad - black exterior & interior
- High-end lighting fixture package, Restoration Hardware, Schoolhouse Electric, Rejuvenation...etc.
- Kohler and Delta plumbing package
- Fireplace in great room
- Master Suite - 580+ Sq Ft - dual vanities, oversized shower and dual walk-in closes
- Huge Laundry Room with separate washer and dryer in master closet
- Upgraded Landscape Package with trees, column ficus hedge drought tolerant plants and sod/turf.
- Big backyard with retaining walls in the front & back yard that creates aesthetically pleasing and usable flat retention basins as required by City of Phoenix for New Construction
- Backyard is set up perfectly for pool should your client have the desire to install after purchase
- Paver driveway & paver front and back patios
- Smart Home capabilities: Control 4 system - surround sound, integrated security system including alarm and cameras, motion sensors, wifi thermostats, smart doorbells, automated lighting and touch screen control panel. All routed to a dedicated tech closet. Wifi capable appliance package, garage door. Ready to add additional capabilities as desired.
- Spray-foam insulation throughout home (including the Garage)
- Oversized Garage - 10'-4" ceilings. Staged with a vehicle lift for the car enthusiast that needs room for a 3rd car.
- Trane - high efficiency split & balanced A/C & heating system
- Highly energy efficient HERS rated homes will be provided at completion of the homes.
And much much more......
Home Details
Home Type
- Single Family
Est. Annual Taxes
- $2,019
Year Built
- Built in 2020
Lot Details
- 9,373 Sq Ft Lot
- Block Wall Fence
- Front and Back Yard Sprinklers
- Sprinklers on Timer
- Grass Covered Lot
Parking
- 2 Car Garage
- Oversized Parking
- Garage ceiling height seven feet or more
- Garage Door Opener
Home Design
- Designed by Accelerated Designs Architects
- Wood Frame Construction
- Spray Foam Insulation
- Composition Roof
- Metal Roof
- Stucco
Interior Spaces
- 3,256 Sq Ft Home
- 1-Story Property
- Vaulted Ceiling
- Gas Fireplace
- Double Pane Windows
- Low Emissivity Windows
- Wood Frame Window
- Mountain Views
- Washer and Dryer Hookup
Kitchen
- Eat-In Kitchen
- <<builtInMicrowave>>
- ENERGY STAR Qualified Appliances
- Kitchen Island
Flooring
- Wood
- Tile
Bedrooms and Bathrooms
- 4 Bedrooms
- Primary Bathroom is a Full Bathroom
- 4.5 Bathrooms
- Dual Vanity Sinks in Primary Bathroom
- Bathtub With Separate Shower Stall
Home Security
- Security System Owned
- Smart Home
Eco-Friendly Details
- Home Energy Rating Service (HERS) Rated Property
- Energy Monitoring System
- ENERGY STAR/CFL/LED Lights
- Mechanical Fresh Air
Schools
- Biltmore Preparatory Academy Elementary And Middle School
- Camelback High School
Utilities
- Ducts Professionally Air-Sealed
- Zoned Heating and Cooling System
- Tankless Water Heater
- Water Softener
- High Speed Internet
- Cable TV Available
Additional Features
- No Interior Steps
- Covered patio or porch
Community Details
- No Home Owners Association
- Association fees include no fees
- Built by Rebuild The Block LLC
Listing and Financial Details
- Tax Lot 1
- Assessor Parcel Number 170-27-010-A
Ownership History
Purchase Details
Home Financials for this Owner
Home Financials are based on the most recent Mortgage that was taken out on this home.Purchase Details
Purchase Details
Home Financials for this Owner
Home Financials are based on the most recent Mortgage that was taken out on this home.Purchase Details
Similar Homes in the area
Home Values in the Area
Average Home Value in this Area
Purchase History
| Date | Type | Sale Price | Title Company |
|---|---|---|---|
| Warranty Deed | $2,045,000 | Wfg National Title Insurance C | |
| Interfamily Deed Transfer | -- | None Available | |
| Warranty Deed | $1,450,000 | Equity Title Agency Inc | |
| Warranty Deed | -- | None Available |
Mortgage History
| Date | Status | Loan Amount | Loan Type |
|---|---|---|---|
| Open | $1,533,750 | New Conventional | |
| Previous Owner | $1,500,000 | New Conventional | |
| Previous Owner | $890,000 | Balloon | |
| Previous Owner | $740,000 | Commercial |
Property History
| Date | Event | Price | Change | Sq Ft Price |
|---|---|---|---|---|
| 07/11/2025 07/11/25 | For Sale | $2,265,000 | +10.8% | $687 / Sq Ft |
| 02/13/2024 02/13/24 | Sold | $2,045,000 | -2.4% | $621 / Sq Ft |
| 01/17/2024 01/17/24 | Pending | -- | -- | -- |
| 01/05/2024 01/05/24 | For Sale | $2,095,000 | 0.0% | $636 / Sq Ft |
| 03/15/2023 03/15/23 | Rented | $9,000 | 0.0% | -- |
| 03/14/2023 03/14/23 | Under Contract | -- | -- | -- |
| 11/13/2022 11/13/22 | For Rent | $9,000 | 0.0% | -- |
| 08/10/2020 08/10/20 | Sold | $1,450,000 | +1.8% | $445 / Sq Ft |
| 06/28/2020 06/28/20 | Pending | -- | -- | -- |
| 05/25/2020 05/25/20 | For Sale | $1,425,000 | -- | $438 / Sq Ft |
Tax History Compared to Growth
Tax History
| Year | Tax Paid | Tax Assessment Tax Assessment Total Assessment is a certain percentage of the fair market value that is determined by local assessors to be the total taxable value of land and additions on the property. | Land | Improvement |
|---|---|---|---|---|
| 2025 | $8,852 | $72,703 | -- | -- |
| 2024 | $8,743 | $69,241 | -- | -- |
| 2023 | $8,743 | $131,780 | $26,350 | $105,430 |
| 2022 | $8,376 | $100,830 | $20,160 | $80,670 |
| 2021 | $8,595 | $87,960 | $17,590 | $70,370 |
Agents Affiliated with this Home
-
David Thayer

Seller's Agent in 2025
David Thayer
Compass
(646) 280-8158
60 in this area
114 Total Sales
-
Joelle Addante

Seller Co-Listing Agent in 2025
Joelle Addante
Compass
(602) 790-6484
96 in this area
151 Total Sales
-
Paul Nicoletti

Seller's Agent in 2024
Paul Nicoletti
RETSY
(480) 888-5800
21 in this area
72 Total Sales
-
Nathan Anderson
N
Seller Co-Listing Agent in 2024
Nathan Anderson
RETSY
(925) 640-2880
17 in this area
46 Total Sales
-
Christopher Karas

Buyer's Agent in 2024
Christopher Karas
Compass
(602) 919-6511
88 in this area
311 Total Sales
-
Larissa Hoss

Buyer's Agent in 2023
Larissa Hoss
Compass
(480) 212-2267
34 in this area
80 Total Sales
Map
Source: Arizona Regional Multiple Listing Service (ARMLS)
MLS Number: 6082573
APN: 170-27-010A
- 4245 N 35th Way
- 4348 N 36th Place
- 4351 N 36th Place
- 3737 E Turney Ave Unit 223
- 3737 E Turney Ave Unit 216
- 3737 E Turney Ave Unit 206
- 3650 E Montecito Ave Unit 4
- 4142 N 35th St
- 4435 N 35th St
- 3619 E Monterosa St Unit 101
- 3619 E Monterosa St Unit 202
- 4206 N 38th St Unit 1
- 3637 E Monterosa St Unit 8
- 4416 N 37th Way
- 3423 E Campbell Ave
- 3718 E Sells Dr
- 3402 E Sells Dr
- 3801 E Glenrosa Ave
- 3526 E Piccadilly Rd
- 4515 N 36th Way
