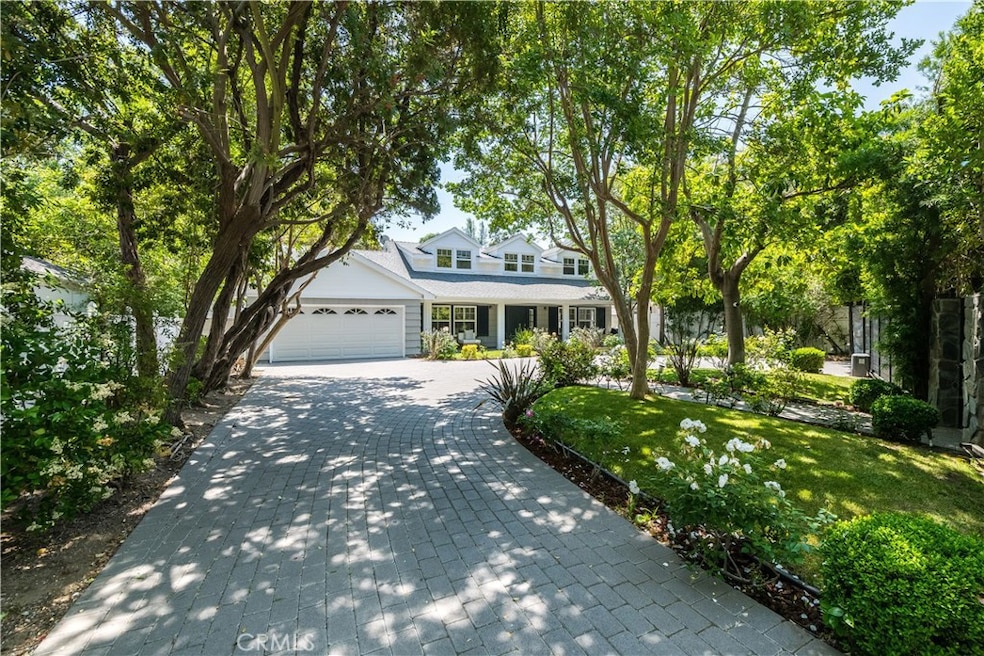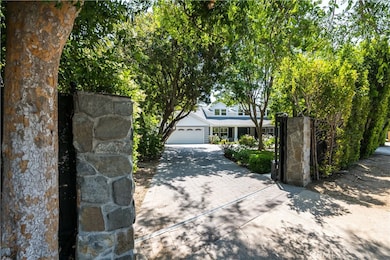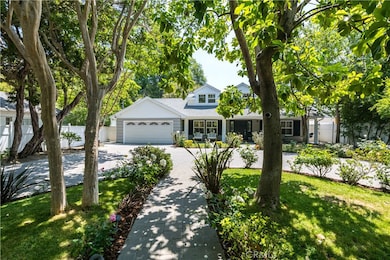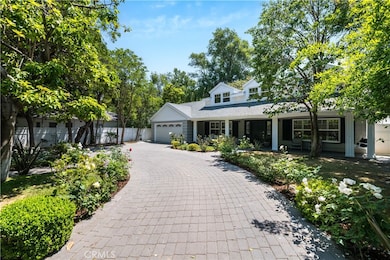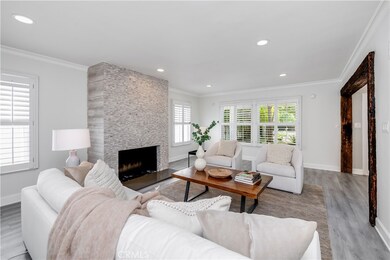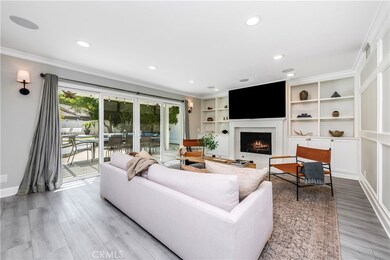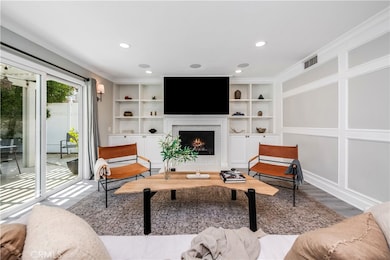3544 Laurel Canyon Blvd Studio City, CA 91604
Estimated payment $15,678/month
Highlights
- Heated In Ground Pool
- Gated Parking
- Pool View
- North Hollywood Senior High School Rated A
- Traditional Architecture
- 5-minute walk to Wilacre Park
About This Home
Welcome to this remodeled oasis south of Ventura Blvd in a highly desirable Studio City neighborhood. This stunning two-story home is set back from the street on an oversized 11,488 sf fully gated lot, offering complete privacy. A circular driveway leading to a two-car garage. The interior boasts a chef's kitchen centered around a huge island and equipped with high-end appliances. Updated bathrooms are elegantly appointed with contemporary finishes. Large and tastefully landscaped backyard is an entertainer's dream, providing seamless indoor-outdoor living with a spacious patio, a built-in barbecue, and a huge salt water heated swimming pool, all designed to accommodate large gatherings. Modern conveniences include a whole-house water filtration system. This home is located within walking distance to coveted Carpenter Community Charter elementary school.
Listing Agent
Regent California Realty Brokerage Phone: 323-422-8255 License #01420903 Listed on: 11/01/2025
Co-Listing Agent
Coldwell Banker Realty Brokerage Phone: 323-422-8255 License #01270855
Home Details
Home Type
- Single Family
Est. Annual Taxes
- $24,636
Year Built
- Built in 1963
Lot Details
- 0.26 Acre Lot
- Fenced
- Landscaped
- Back and Front Yard
Parking
- 2 Car Attached Garage
- Parking Available
- Front Facing Garage
- Side by Side Parking
- Garage Door Opener
- Circular Driveway
- Gated Parking
Home Design
- Traditional Architecture
- Entry on the 1st floor
Interior Spaces
- 2,972 Sq Ft Home
- 2-Story Property
- Crown Molding
- Family Room with Fireplace
- Living Room with Fireplace
- Dining Room
- Storage
- Pool Views
- Closed Circuit Camera
Kitchen
- Gas Range
- Range Hood
- Dishwasher
- Disposal
Bedrooms and Bathrooms
- 4 Bedrooms
- All Upper Level Bedrooms
- Walk-In Closet
- Upgraded Bathroom
- 3 Full Bathrooms
- Dual Vanity Sinks in Primary Bathroom
- Soaking Tub
- Separate Shower
Laundry
- Laundry Room
- Laundry in Garage
- Washer and Gas Dryer Hookup
Pool
- Heated In Ground Pool
- Saltwater Pool
Outdoor Features
- Patio
- Outdoor Grill
- Front Porch
Schools
- Carpenter Charter Elementary School
Utilities
- Two cooling system units
- Central Heating and Cooling System
Community Details
- No Home Owners Association
Listing and Financial Details
- Tax Lot 2
- Tax Tract Number 12541
- Assessor Parcel Number 2377022002
- $573 per year additional tax assessments
Map
Home Values in the Area
Average Home Value in this Area
Tax History
| Year | Tax Paid | Tax Assessment Tax Assessment Total Assessment is a certain percentage of the fair market value that is determined by local assessors to be the total taxable value of land and additions on the property. | Land | Improvement |
|---|---|---|---|---|
| 2025 | $24,636 | $2,045,954 | $1,159,907 | $886,047 |
| 2024 | $24,636 | $2,005,838 | $1,137,164 | $868,674 |
| 2023 | $24,159 | $1,966,509 | $1,114,867 | $851,642 |
| 2022 | $23,060 | $1,927,951 | $1,093,007 | $834,944 |
| 2021 | $22,780 | $1,890,149 | $1,071,576 | $818,573 |
| 2019 | $22,031 | $1,834,089 | $1,039,794 | $794,295 |
| 2018 | $21,908 | $1,798,127 | $1,019,406 | $778,721 |
| 2016 | $20,917 | $1,728,305 | $979,822 | $748,483 |
| 2015 | $20,610 | $1,702,346 | $965,105 | $737,241 |
| 2014 | -- | $930,000 | $650,000 | $280,000 |
Property History
| Date | Event | Price | List to Sale | Price per Sq Ft | Prior Sale |
|---|---|---|---|---|---|
| 11/01/2025 11/01/25 | For Sale | $2,598,000 | +55.7% | $874 / Sq Ft | |
| 04/30/2014 04/30/14 | Sold | $1,669,000 | -0.6% | $562 / Sq Ft | View Prior Sale |
| 03/25/2014 03/25/14 | Pending | -- | -- | -- | |
| 03/20/2014 03/20/14 | For Sale | $1,679,000 | +80.5% | $565 / Sq Ft | |
| 12/27/2013 12/27/13 | Sold | $930,000 | +9.5% | $313 / Sq Ft | View Prior Sale |
| 12/18/2013 12/18/13 | Pending | -- | -- | -- | |
| 12/16/2013 12/16/13 | For Sale | $849,000 | -- | $286 / Sq Ft |
Purchase History
| Date | Type | Sale Price | Title Company |
|---|---|---|---|
| Grant Deed | $1,669,000 | None Available | |
| Grant Deed | $930,000 | Lawyers Title | |
| Interfamily Deed Transfer | -- | None Available |
Mortgage History
| Date | Status | Loan Amount | Loan Type |
|---|---|---|---|
| Open | $1,335,200 | New Conventional |
Source: California Regional Multiple Listing Service (CRMLS)
MLS Number: SR25252080
APN: 2377-022-002
- 3536 Laurel Canyon Blvd
- 3501 Laurel Canyon Blvd
- 3631 Buena Park Dr
- 11747 Canton Place
- 3405 Fryman Rd
- 3670 Buena Park Dr
- 3622 Roberts View Place
- 3596 Woodhill Canyon Rd
- 12085 Mound View Place
- 3746 Vantage Ave
- 3838 Buena Park Dr
- 11947 Iredell St
- 11600 Amanda Dr
- 11729 Laurelwood Dr
- 11725 Laurelwood Dr
- 11771 Laurelwood Dr
- 11698 Picturesque Dr
- 11531 Amanda Dr
- 11689 Picturesque Dr
- 12004 Briarvale Ln
- 11764 Laurelcrest Dr
- 3630 Roberts View Place
- 12060 Laurel Terrace Dr
- 3596 Woodhill Canyon Rd
- 11720 Laurelcrest Dr
- 12030 Viewcrest Rd
- 12030 Ryngler Rd
- 3627 Woodhill Canyon Rd
- 11836 Laurelwood Dr
- 11815 Laurelwood Dr Unit 17
- 11851 Laurelwood Dr Unit 103
- 11851 Laurelwood Dr Unit 102
- 11851 Laurelwood Dr Unit 112
- 3254 Oakdell Rd
- 11930 Briarvale Ln
- 11940 Laurelwood Dr
- 11971 Lockridge Rd
- 11574 Sunshine Terrace
- 11543 Sunshine Terrace
- 11502 Dona Teresa Dr
