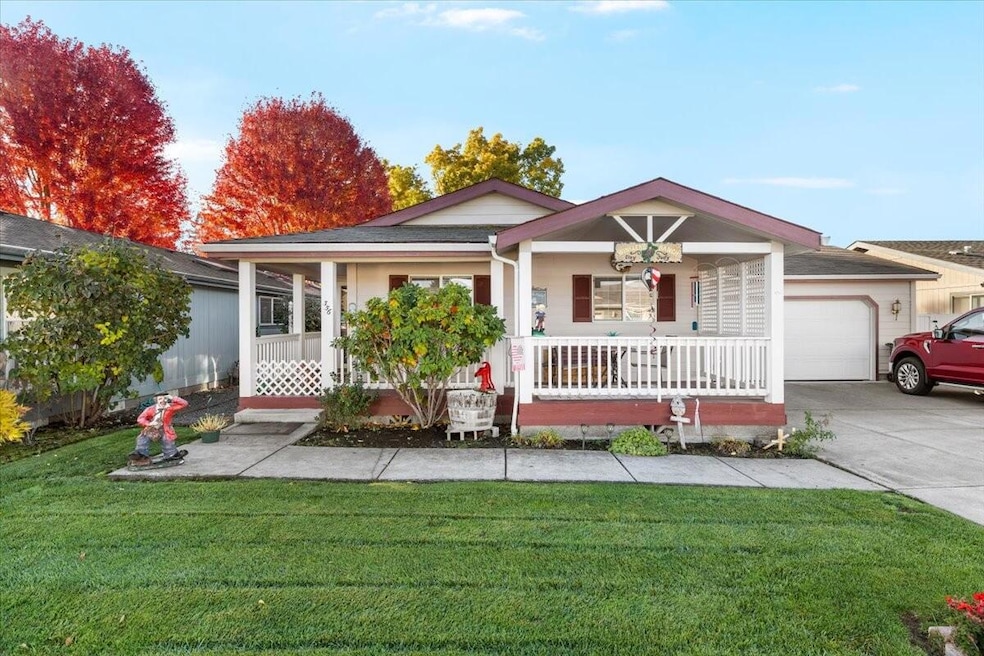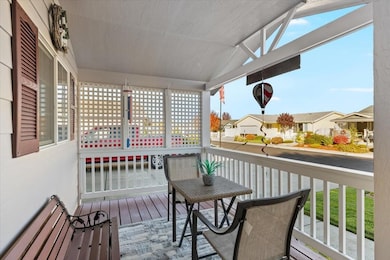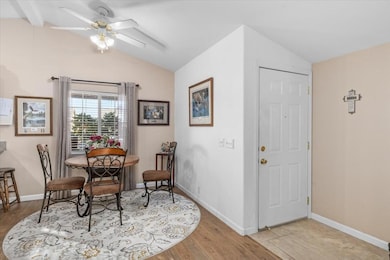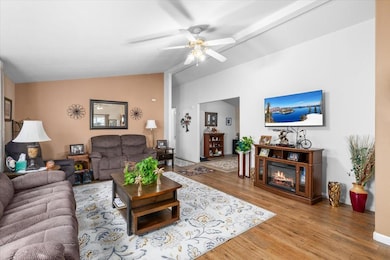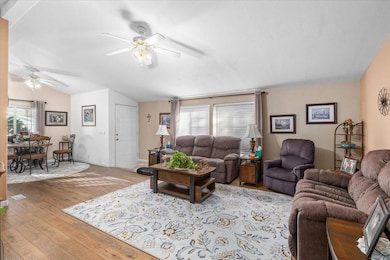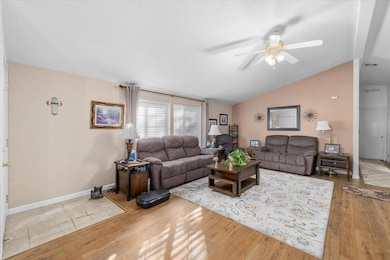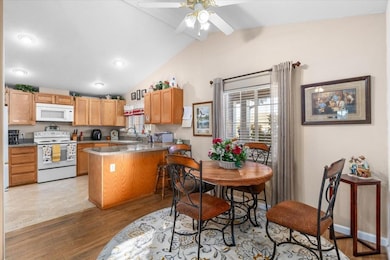356 Marian Ave Unit 40 Central Point, OR 97502
Estimated payment $1,909/month
Highlights
- Active Adult
- Great Room
- No HOA
- Vaulted Ceiling
- Granite Countertops
- Neighborhood Views
About This Home
Located in the Miller Estates 55+ Community, this 2001 manufactured home offers approx. 1,450+ square feet of comfortable living space. It features 2 bdrms, 2 bathrms, & a 3rd room that can serve as a den/office, complete w/a closet. The home includes an attached, finished 2-car garage w/a workbench, utility sink, & cabinets. Relax on the covered front porch or the spacious 14'x22' covered back patio. The landscaped yard is easy to maintain w/a timed sprinkler system in both the front & back. Updates include a 2012 roof, new flooring in 2024, and stunning granite kitchen counters w/ a breakfast bar and ample cupboard space. The dining area boasts a large window & there is a separate laundry room w/access to the oversized garage. Vaulted ceilings, ceiling fans, and double-pane vinyl windows enhance the home throughout. The guest bathrm has a tub/shower combo, while the primary bathroom features a garden tub & separate shower. Miller Estates has its own private park.
Property Details
Home Type
- Mobile/Manufactured
Year Built
- Built in 2001
Lot Details
- Fenced
- Landscaped
- Front and Back Yard Sprinklers
- Sprinklers on Timer
- Land Lease of $570 per month
Parking
- 2 Car Garage
- Workshop in Garage
- Garage Door Opener
- Driveway
Home Design
- Pillar, Post or Pier Foundation
- Block Foundation
- Composition Roof
Interior Spaces
- 1-Story Property
- Vaulted Ceiling
- Ceiling Fan
- Vinyl Clad Windows
- Great Room
- Home Office
- Neighborhood Views
- Laundry Room
Kitchen
- Eat-In Kitchen
- Breakfast Bar
- Oven
- Range
- Microwave
- Dishwasher
- Granite Countertops
- Laminate Countertops
- Disposal
Flooring
- Carpet
- Laminate
- Vinyl
Bedrooms and Bathrooms
- 2 Bedrooms
- Linen Closet
- Walk-In Closet
- 2 Full Bathrooms
- Bathtub with Shower
Home Security
- Carbon Monoxide Detectors
- Fire and Smoke Detector
Outdoor Features
- Covered Deck
- Covered Patio or Porch
- Shed
Schools
- Central Point Elementary School
- Scenic Middle School
- Crater High School
Mobile Home
- Double Wide
- Wood Skirt
Utilities
- Forced Air Heating and Cooling System
- Heating System Uses Natural Gas
- Heat Pump System
- Natural Gas Connected
- Water Heater
- Phone Available
Listing and Financial Details
- Assessor Parcel Number 30176931
Community Details
Overview
- Active Adult
- No Home Owners Association
- Miller Estates Subdivision Phase 2
- Park Phone (541) 842-2414 | Manager Jenny Osbourne w/CPM
Recreation
- Park
Map
Home Values in the Area
Average Home Value in this Area
Property History
| Date | Event | Price | List to Sale | Price per Sq Ft |
|---|---|---|---|---|
| 10/29/2025 10/29/25 | For Sale | $304,900 | -- | $210 / Sq Ft |
Source: Oregon Datashare
MLS Number: 220211151
- 327 Brookhaven Dr
- 349 Cascade Dr
- 1860 Cottonwood Dr
- 4626 N Pacific Hwy
- 426 Bridge Creek Dr
- 335 Applewood Dr
- 1167 Boulder Ridge St
- 0 Boulder Ridge St
- 422 Castle Rock Dr
- 413 Sand Pointe Dr
- 526 Stone Pointe Dr
- 4035 Rock Way
- 1407 Rustler Peak St
- 629 Bridge Creek Dr
- 1159 Rustler Peak St
- 1317 River Run St
- 1010 N 3rd St
- 55 Crater Ln
- 920 N 10th St
- 626 Griffin Oaks Dr
- 700 N Haskell St
- 1125 Annalise St
- 237 E McAndrews Rd
- 1801 Poplar Dr
- 2642 W Main St
- 302 Maple St Unit 4
- 835 Overcup St
- 520 N Bartlett St
- 518 N Riverside Ave
- 645 Royal Ave
- 7435 Denman Ct
- 406 W Main St
- 121 S Holly St
- 534 Hamilton St Unit 534
- 534 Hamilton St Unit 534
- 230 Laurel St
- 309 Laurel St
- 1661 S Columbus Ave
- 353 Dalton St
- 322 Lorraine Ave Unit A
