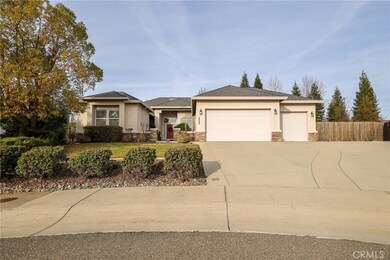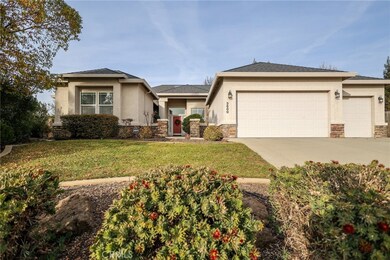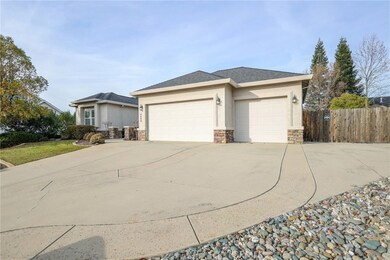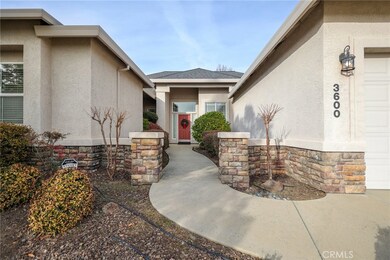
3600 Laver Ct Redding, CA 96002
Forest Hills NeighborhoodEstimated payment $4,325/month
Highlights
- Hot Property
- Primary Bedroom Suite
- Property is near a park
- Enterprise High School Rated A-
- Open Floorplan
- Traditional Architecture
About This Home
Welcome to 3600 Laver Court, Redding, CA - a gem of an executive home nestled on a generous lot of just under half an acre. Tucked away in a serene cul-de-sac with only four neighbors, this home is the epitome of tranquility and privacy.
Step inside and you'll be greeted by a dual fireplace, a cozy feature that connects the family room and living room. The home's layout is thoughtfully designed with dual AC settings, ensuring comfort in every corner. The bedrooms are conveniently located on one side, while the stunning kitchen and family room occupy the other.
One of the standout features of this home is its open concept design, which seamlessly blends indoor and outdoor living. But the luxury doesn't stop there. This property also offers ample space for your RV and boat. Yes, you read that right! Your big toys have their own designated spot behind the gate, conveniently located right off the 3-car garage.
So why wait? Come and experience the luxury that homes in Redding have to offer. This could be the dream home you've been waiting for!
Listing Agent
eXp Realty of California Inc Brokerage Phone: 714-604-9395 License #01293576 Listed on: 06/16/2025

Open House Schedule
-
Sunday, July 27, 202511:30 am to 3:00 pm7/27/2025 11:30:00 AM +00:007/27/2025 3:00:00 PM +00:00Stop by and see this expansive size lot at just under 1/2 Acre with room to add and still be able to store your big toys!Add to Calendar
Home Details
Home Type
- Single Family
Est. Annual Taxes
- $7,084
Year Built
- Built in 2007
Lot Details
- 0.41 Acre Lot
- Cul-De-Sac
- Wood Fence
- Landscaped
- Lot Sloped Down
- Front and Back Yard Sprinklers
- Private Yard
- Lawn
- Back and Front Yard
- Density is up to 1 Unit/Acre
Parking
- 3 Car Direct Access Garage
- Parking Available
- Front Facing Garage
- Three Garage Doors
- Garage Door Opener
- Driveway Up Slope From Street
Home Design
- Traditional Architecture
- Turnkey
- Slab Foundation
- Asphalt Roof
- Stucco
Interior Spaces
- 2,752 Sq Ft Home
- 1-Story Property
- Open Floorplan
- Crown Molding
- High Ceiling
- Ceiling Fan
- Recessed Lighting
- Blinds
- French Doors
- Sliding Doors
- Formal Entry
- Family Room with Fireplace
- Family Room Off Kitchen
- Living Room with Fireplace
- Dining Room
Kitchen
- Open to Family Room
- Breakfast Bar
- Walk-In Pantry
- Electric Oven
- Built-In Range
- Range Hood
- Microwave
- Dishwasher
- Kitchen Island
- Granite Countertops
- Disposal
Bedrooms and Bathrooms
- 4 Main Level Bedrooms
- Primary Bedroom Suite
- Bathroom on Main Level
- Tile Bathroom Countertop
- Dual Vanity Sinks in Primary Bathroom
- Private Water Closet
- Bathtub
- Separate Shower
- Exhaust Fan In Bathroom
- Linen Closet In Bathroom
- Closet In Bathroom
Laundry
- Laundry Room
- Washer and Electric Dryer Hookup
Home Security
- Carbon Monoxide Detectors
- Fire and Smoke Detector
- Fire Sprinkler System
Utilities
- Two cooling system units
- Central Heating and Cooling System
- Heating System Uses Natural Gas
- Natural Gas Connected
- Water Heater
Additional Features
- Covered patio or porch
- Property is near a park
Listing and Financial Details
- Tax Lot 42
- Assessor Parcel Number 110370047000
Community Details
Overview
- No Home Owners Association
Recreation
- Park
- Bike Trail
Map
Home Values in the Area
Average Home Value in this Area
Tax History
| Year | Tax Paid | Tax Assessment Tax Assessment Total Assessment is a certain percentage of the fair market value that is determined by local assessors to be the total taxable value of land and additions on the property. | Land | Improvement |
|---|---|---|---|---|
| 2025 | $7,084 | $680,000 | $80,000 | $600,000 |
| 2024 | $7,119 | $630,000 | $80,000 | $550,000 |
| 2023 | $7,119 | $630,000 | $80,000 | $550,000 |
| 2022 | $6,718 | $600,000 | $80,000 | $520,000 |
| 2021 | $6,069 | $550,000 | $80,000 | $470,000 |
| 2020 | $5,438 | $490,000 | $80,000 | $410,000 |
| 2019 | $5,495 | $490,000 | $80,000 | $410,000 |
| 2018 | $5,370 | $475,000 | $80,000 | $395,000 |
| 2017 | $5,500 | $475,000 | $80,000 | $395,000 |
| 2016 | $5,015 | $450,000 | $80,000 | $370,000 |
| 2015 | $4,970 | $450,000 | $80,000 | $370,000 |
| 2014 | $4,964 | $438,000 | $65,000 | $373,000 |
Property History
| Date | Event | Price | Change | Sq Ft Price |
|---|---|---|---|---|
| 07/25/2025 07/25/25 | For Sale | $675,000 | 0.0% | $245 / Sq Ft |
| 07/22/2025 07/22/25 | Pending | -- | -- | -- |
| 06/16/2025 06/16/25 | For Sale | $675,000 | -- | $245 / Sq Ft |
Purchase History
| Date | Type | Sale Price | Title Company |
|---|---|---|---|
| Interfamily Deed Transfer | -- | Fidelity Natl Title Co Of Ca | |
| Interfamily Deed Transfer | -- | None Available | |
| Grant Deed | $550,000 | Fidelity Natl Title Co Of Ca |
Mortgage History
| Date | Status | Loan Amount | Loan Type |
|---|---|---|---|
| Open | $100,000 | Credit Line Revolving | |
| Open | $177,500 | New Conventional | |
| Closed | $180,000 | Purchase Money Mortgage |
About the Listing Agent

I have been buying investments since 1996 and I can say that the purchase of a home is exciting as it is stressful. I now own four of my own properties and I have been a property manager since 2004 for these properties. And yes, being a landlord has its own stress factors. If you are looking to buy or sell, lets talk as I understand the process in doing so for many years and I can say, its my job to cary that stress for you and one that I truly understand having been there several times
Wendy's Other Listings
Source: California Regional Multiple Listing Service (CRMLS)
MLS Number: OC25135033
APN: 110-370-047-000
- 3641 Deuce Way
- 3092 Spencer Trail
- 3444 Woodbury Dr
- 2755 Goodwater Ave
- 3377 Heritagetown Dr
- 3519 Capricorn Way
- 3608 Capricorn Way
- 2903 Newbury Ln
- 2905 Hartnell Ave
- 3035 Argyle Rd
- 3704 Polaris Way
- 0 Shasta View Unit 25-1945
- 2681 Hartnell Ave
- 2830 Montana Sky Dr
- 2912 Squire Ave
- 3792 Scorpius Way
- 2724 Western Oak Dr
- 3748 Pluto St
- 4230 Brittany Dr
- 4556 Yellowstone Dr
- 2684 Wilson Ave
- 3934 Mercury Dr
- 2945 West Way
- 2945 West Way
- 4552 Alta Mesa Dr Unit ADU
- 1550 Sterling Dr
- 3700 Churn Creek Rd
- 1215 Industrial St
- 680 Saginaw St Unit 7 /2nd floor
- 1258 Mistletoe Ln
- 1258 Mistletoe Ln
- 1258 Mistletoe Ln
- 1191 Brandon Ct Unit dd
- 1230 Canby Rd
- 910 Canby Rd
- 540 South St
- 197 Yolla Bolly Trail
- 500 Hilltop Dr
- 1551 Market St
- 2172 West St






