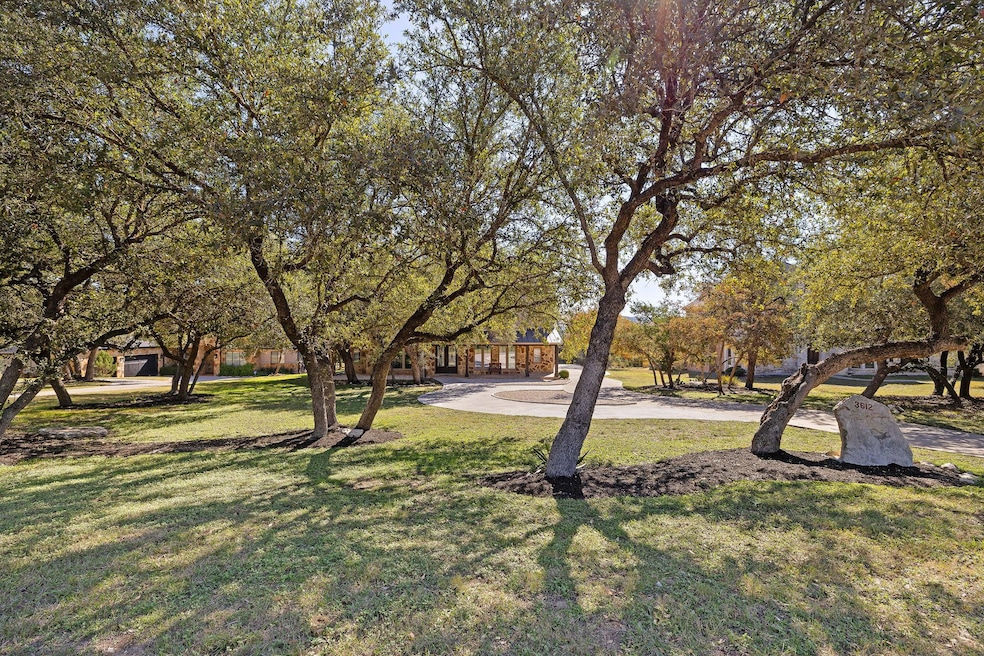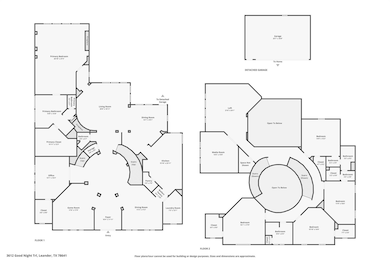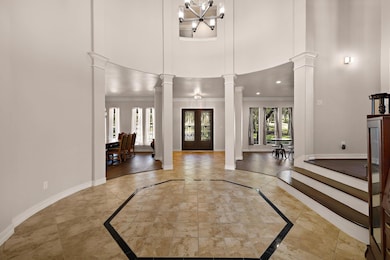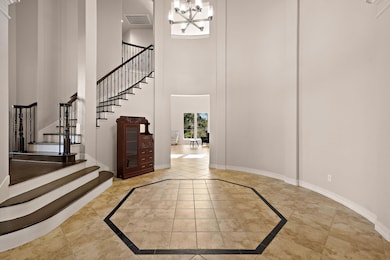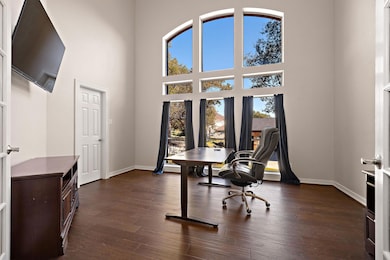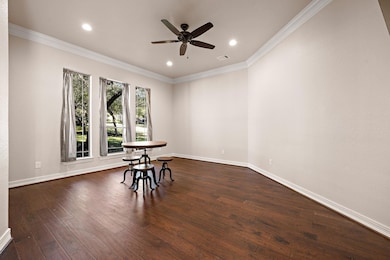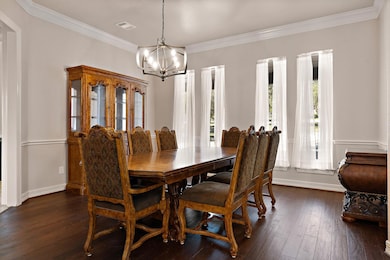3612 Good Night Trail Leander, TX 78641
Estimated payment $10,933/month
Highlights
- On Golf Course
- Boat Ramp
- Mature Trees
- Whitestone Elementary School Rated A
- Gated Community
- Fireplace in Primary Bedroom
About This Home
Experience the perfect blend of elegance and comfort in this stunning 5-bedroom home on 1.4 acres of beautifully landscaped land with no rear neighbors and breathtaking views. Upon entering the home and stepping into the rotunda, it’s designed for both entertaining and everyday living. This home features 3 spacious living areas, a media room, a dedicated office, high ceilings in several areas, 3.5 baths, 2 grand staircases, and smart televisions. Additionally, there are ceiling fans throughout (including patio and pool area), recessed lighting, and both HVAC’s have been recently replaced! Enjoy engineered hardwood and tile flooring throughout—no carpet anywhere! The primary suite offers a relaxing retreat with a designated seating area and fireplace, dual vanities, a large walk-in shower, and a garden jacuzzi tub. There are several walk-in closets for storage. The insulated and climate-controlled 3-car garage provides year-round comfort and functionality. Step outside to your private oasis complete with an oversized heated and chilled sport-bottom, faux infinity-edge pool, festive programmable pool lighting for entertaining, auto-filler/drainer for low-maintenance, gas-heated hot tub, and a fully-equipped outdoor kitchen complete with a refrigerator and its own bathroom/changing room. The outdoor area features multiple seating areas, travertine decking, an outdoor shower, and stunning views. Three cozy fireplaces—in the living room, primary bedroom, and on the back porch—create inviting spaces indoors and out. With high-quality interior paint throughout and thoughtful upgrades in every detail, this home combines sophistication and warmth in a truly exceptional setting.
Listing Agent
Hughes & Company Real Estate Brokerage Phone: (512) 563-5550 License #0598357 Listed on: 11/11/2025
Home Details
Home Type
- Single Family
Est. Annual Taxes
- $19,587
Year Built
- Built in 2008
Lot Details
- 1.41 Acre Lot
- Lot Dimensions are 100x520
- On Golf Course
- Northwest Facing Home
- Wrought Iron Fence
- Partially Fenced Property
- Level Lot
- Sprinkler System
- Mature Trees
- Wooded Lot
HOA Fees
- $77 Monthly HOA Fees
Parking
- 3 Car Detached Garage
- Multiple Garage Doors
- Garage Door Opener
Property Views
- Golf Course
- Hills
Home Design
- Brick Exterior Construction
- Slab Foundation
- Frame Construction
- Composition Roof
- Metal Roof
- Masonry Siding
- Stone Siding
- HardiePlank Type
- Stucco
Interior Spaces
- 5,872 Sq Ft Home
- 2-Story Property
- Wired For Sound
- Crown Molding
- High Ceiling
- Skylights
- Recessed Lighting
- Family Room with Fireplace
- 3 Fireplaces
Kitchen
- Built-In Double Oven
- Gas Cooktop
- Down Draft Cooktop
- Microwave
- Dishwasher
- Granite Countertops
- Disposal
Flooring
- Wood
- Tile
Bedrooms and Bathrooms
- 5 Bedrooms | 1 Primary Bedroom on Main
- Fireplace in Primary Bedroom
- Walk-In Closet
- Soaking Tub
Home Security
- Security System Owned
- Fire and Smoke Detector
Outdoor Features
- Boat Ramp
- Covered Patio or Porch
- Outdoor Fireplace
- Rain Gutters
Schools
- Whitestone Elementary School
- Leander Middle School
- Leander High School
Utilities
- Central Heating and Cooling System
- Vented Exhaust Fan
- Heating System Uses Natural Gas
- Underground Utilities
- ENERGY STAR Qualified Water Heater
- Septic Tank
Additional Features
- No Carpet
- Property is near a golf course
Listing and Financial Details
- Assessor Parcel Number 05044807020000
- Tax Block C
Community Details
Overview
- Association fees include common area maintenance
- Crystal Falls HOA
- Built by Perry Homes
- Grand Mesa At Crystal Falls II Subdivision
Amenities
- Common Area
- Community Mailbox
Recreation
- Golf Course Community
- Tennis Courts
- Community Pool
- Trails
Security
- Gated Community
Map
Home Values in the Area
Average Home Value in this Area
Tax History
| Year | Tax Paid | Tax Assessment Tax Assessment Total Assessment is a certain percentage of the fair market value that is determined by local assessors to be the total taxable value of land and additions on the property. | Land | Improvement |
|---|---|---|---|---|
| 2025 | $24,731 | $1,447,303 | -- | -- |
| 2023 | $21,198 | $1,147,660 | $0 | $0 |
| 2022 | $22,055 | $992,310 | $0 | $0 |
| 2021 | $21,775 | $910,823 | $126,000 | $784,823 |
| 2020 | $19,587 | $765,357 | $126,000 | $639,357 |
| 2019 | $20,099 | $765,357 | $126,000 | $639,357 |
| 2018 | $19,068 | $715,000 | $126,000 | $589,000 |
| 2017 | $19,627 | $725,000 | $126,000 | $599,000 |
| 2016 | $21,170 | $750,000 | $126,000 | $624,000 |
| 2015 | $19,306 | $715,000 | $126,000 | $589,000 |
| 2014 | $19,306 | $717,020 | $112,000 | $605,020 |
Property History
| Date | Event | Price | List to Sale | Price per Sq Ft | Prior Sale |
|---|---|---|---|---|---|
| 11/11/2025 11/11/25 | For Sale | $1,750,000 | +106.1% | $298 / Sq Ft | |
| 08/14/2020 08/14/20 | Sold | -- | -- | -- | View Prior Sale |
| 07/01/2020 07/01/20 | Pending | -- | -- | -- | |
| 06/28/2020 06/28/20 | Price Changed | $849,000 | -2.3% | $145 / Sq Ft | |
| 05/23/2020 05/23/20 | Price Changed | $869,000 | -3.3% | $148 / Sq Ft | |
| 05/13/2020 05/13/20 | For Sale | $899,000 | -- | $153 / Sq Ft |
Purchase History
| Date | Type | Sale Price | Title Company |
|---|---|---|---|
| Vendors Lien | -- | None Available | |
| Warranty Deed | -- | Texas National Title | |
| Vendors Lien | -- | None Available | |
| Vendors Lien | -- | None Available | |
| Warranty Deed | -- | Gracy Title Company |
Mortgage History
| Date | Status | Loan Amount | Loan Type |
|---|---|---|---|
| Open | $540,400 | New Conventional | |
| Previous Owner | $508,200 | New Conventional | |
| Previous Owner | $533,942 | Purchase Money Mortgage | |
| Previous Owner | $468,675 | Purchase Money Mortgage |
Source: Unlock MLS (Austin Board of REALTORS®)
MLS Number: 6581379
APN: 736291
- 3608 Good Night Trail
- 3602 Goodnight Trail
- 3417 Flat Iron Ct
- 1304 Roaring Fork Ln
- 3708 Lajitas
- 2905 Canto Trace
- 2220 Normandy View
- 2657 Montebelluna Place
- 2212 Normandy View
- 2201 Normandy View
- 3925 Good Night Trail
- 8101 Sharon Rd
- 2113 Normandy View
- 3905 Veneto Cir
- 2505 Livenza Place
- 2817 Mossy Springs Dr
- 2513 Long Lasso Pass
- 2917 Mossy Springs Dr
- 2033 Portobello Rd
- 3501 Venezia View
- 3925 Piana Place
- 3128 Desert Shade Bend
- 2644 Hilltop Divide Ln
- 2905 Coral Valley Dr
- 2809 Coral Valley Dr
- 1813 Mazarro Dr
- 2925 Scout Pony Dr
- 2844 Coral Valley Dr
- 1720 Boscello Ct
- 2624 Outlook Ridge Loop
- 2204 Zoa Dr
- 2518 Preserve Trail
- 2500 Preserve Trail
- 2028 Tribal Way
- 13201 N Ridge Cir
- 2725 Woodall Dr Unit 203
- 2103 Ariella Dr
- 2012 E Gann Hill Dr
- 2406 Yorkshire Ln
